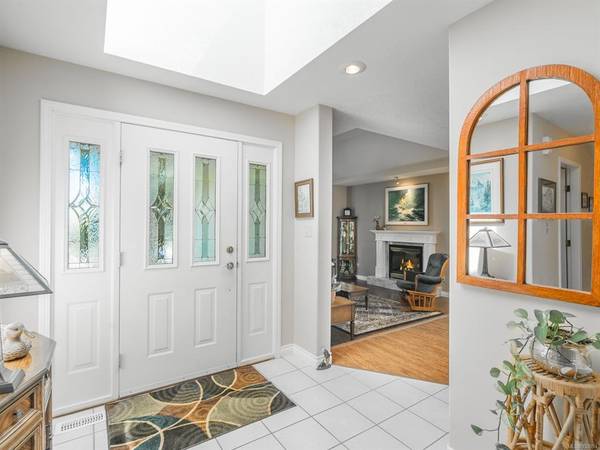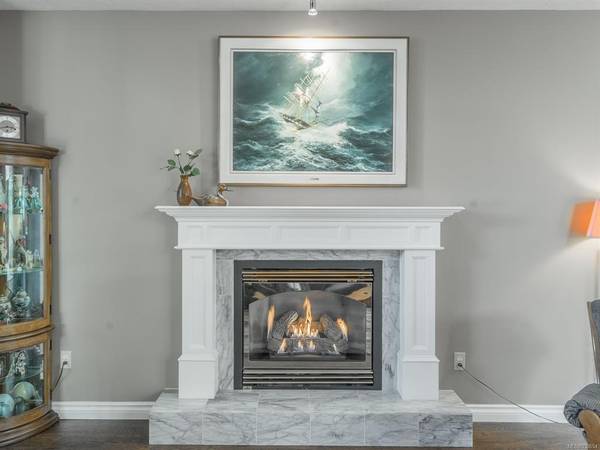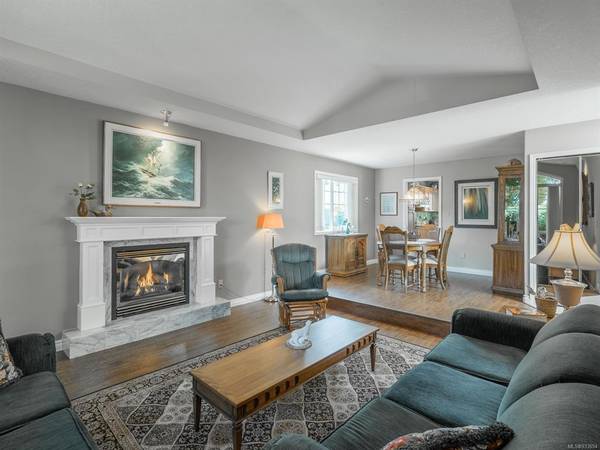$958,000
For more information regarding the value of a property, please contact us for a free consultation.
3 Beds
2 Baths
1,806 SqFt
SOLD DATE : 09/15/2023
Key Details
Sold Price $958,000
Property Type Single Family Home
Sub Type Single Family Detached
Listing Status Sold
Purchase Type For Sale
Square Footage 1,806 sqft
Price per Sqft $530
Subdivision The Evergreens
MLS Listing ID 933654
Sold Date 09/15/23
Style Rancher
Bedrooms 3
Rental Info Unrestricted
Year Built 1991
Annual Tax Amount $3,889
Tax Year 2021
Lot Size 9,147 Sqft
Acres 0.21
Property Description
Live peacefully in this impeccably maintained rancher in the sought after Qualicum Beach community, The Evergreens. Step in to find natural light streaming through multiple skylights & windows. An open kitchen, complete w/an oversized fridge, gas stove & dishwasher flows into a family room, eating nook & back patio. A separate dining room connects to a stunning living room w/vaulted ceilings and a gas fireplace. The primary bdrm includes a walk-in closet & 5-piece ensuite w/soaker tub. Find plenty of storage in the garage, hallway closets & 2 outdoor sheds. The west facing backyard is fully fenced with raised beds, lush grass & low maintenance plants. Enjoy barbeques on the concrete patio or a game of lawn bowling in this private oasis! Recent upgrades include new fencing, roof & gutters w/leaf guard, furnace & A/C. Additional perks are parking for boat/RV & an easy to access crawl space. Reach village shops, mesmerizing coastlines & endless recreation all within a 10 minute drive.
Location
Province BC
County Qualicum Beach, Town Of
Area Pq Qualicum Beach
Zoning RS-1
Direction East
Rooms
Other Rooms Storage Shed
Basement Crawl Space
Main Level Bedrooms 3
Kitchen 1
Interior
Interior Features Ceiling Fan(s), Closet Organizer, Dining Room, Eating Area, French Doors, Soaker Tub, Vaulted Ceiling(s)
Heating Forced Air, Natural Gas
Cooling Air Conditioning
Flooring Mixed
Fireplaces Number 1
Fireplaces Type Gas
Equipment Central Vacuum, Electric Garage Door Opener
Fireplace 1
Window Features Blinds,Insulated Windows,Screens,Skylight(s)
Appliance Dishwasher, Dryer, Garburator, Jetted Tub, Oven/Range Gas, Refrigerator, Washer
Laundry In House
Exterior
Exterior Feature Fencing: Full, Garden, Low Maintenance Yard, Sprinkler System
Garage Spaces 2.0
Utilities Available Cable To Lot, Garbage, Natural Gas To Lot, Phone To Lot, Recycling, Underground Utilities
Roof Type Asphalt Shingle
Handicap Access Accessible Entrance, Ground Level Main Floor, Primary Bedroom on Main
Parking Type Attached, Driveway, Garage Double, RV Access/Parking
Total Parking Spaces 2
Building
Lot Description Easy Access, Landscaped, Marina Nearby, Near Golf Course, Private, Quiet Area, Recreation Nearby
Building Description Insulation: Ceiling,Insulation: Walls,Wood, Rancher
Faces East
Foundation Poured Concrete
Sewer Sewer Connected
Water Municipal
Structure Type Insulation: Ceiling,Insulation: Walls,Wood
Others
Restrictions Building Scheme
Tax ID 016-249-186
Ownership Freehold
Acceptable Financing Must Be Paid Off
Listing Terms Must Be Paid Off
Pets Description Aquariums, Birds, Caged Mammals, Cats, Dogs
Read Less Info
Want to know what your home might be worth? Contact us for a FREE valuation!

Our team is ready to help you sell your home for the highest possible price ASAP
Bought with eXp Realty








