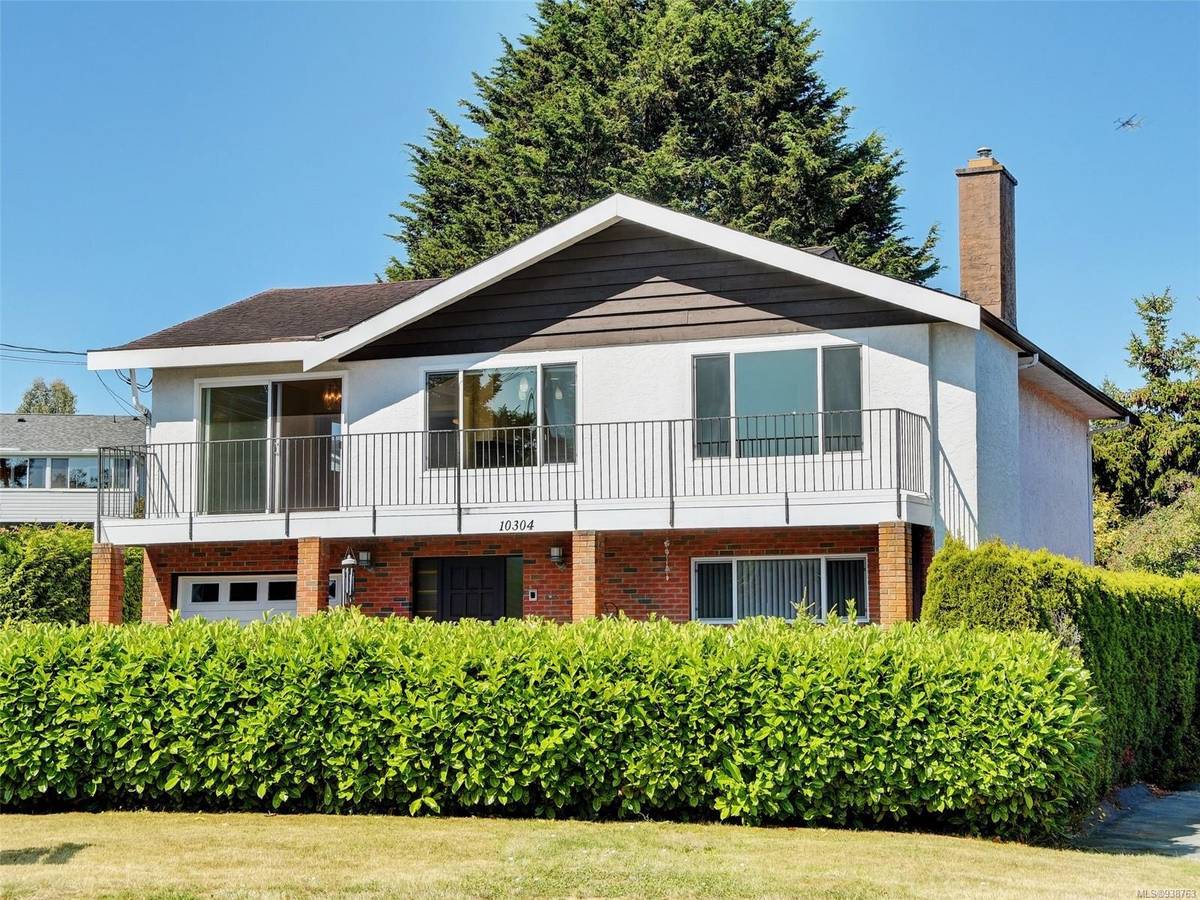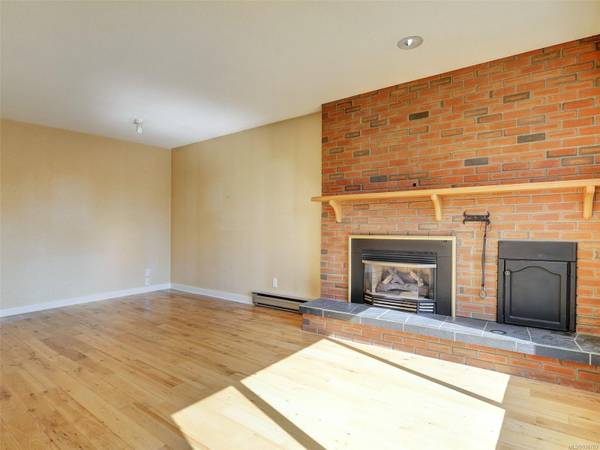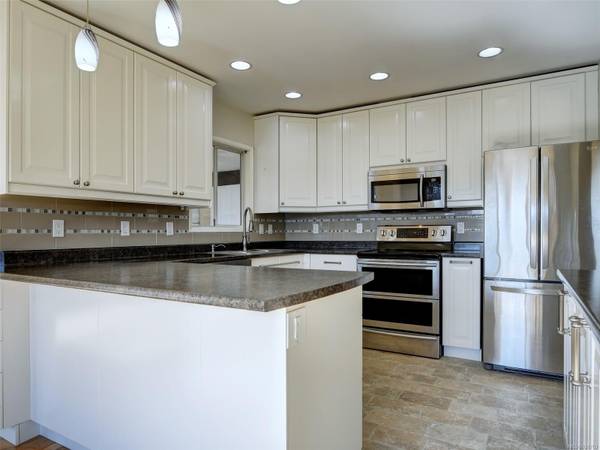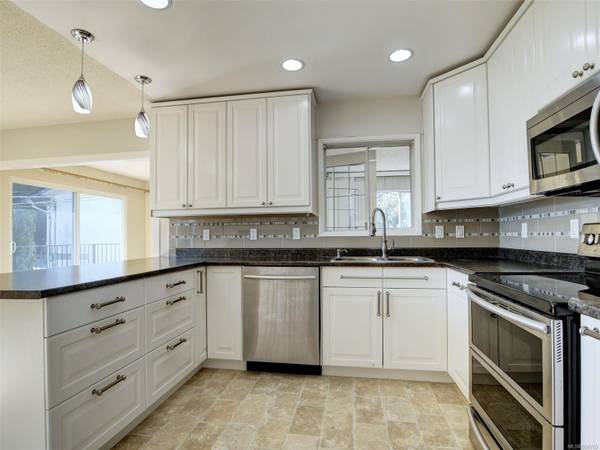$980,000
For more information regarding the value of a property, please contact us for a free consultation.
3 Beds
2 Baths
2,314 SqFt
SOLD DATE : 09/15/2023
Key Details
Sold Price $980,000
Property Type Single Family Home
Sub Type Single Family Detached
Listing Status Sold
Purchase Type For Sale
Square Footage 2,314 sqft
Price per Sqft $423
MLS Listing ID 938763
Sold Date 09/15/23
Style Ground Level Entry With Main Up
Bedrooms 3
Rental Info Unrestricted
Year Built 1977
Annual Tax Amount $3,704
Tax Year 2022
Lot Size 6,969 Sqft
Acres 0.16
Lot Dimensions 57 ft wide x 133 ft deep
Property Description
*PRICE REDUCTION* Great location for this 1976 built, 2300+sqft home on a 7000sqft lot. The upper level is bright with new flooring throughout and a nicely renovated kitchen with partial ocean views. Good revenue potential on the lower level for a 1 bedroom or 1 bedroom and den suite with a 2nd kitchen already roughed in. Right across from Robert’s Bay Bird Sanctuary and only minutes from beautiful Sidney by the Sea with all it has to offer for shopping and restaurants. Right on a bus route and right near the ferries and airport. Good buy in this market.
Location
Province BC
County Capital Regional District
Area Si Sidney North-East
Zoning R2
Direction East
Rooms
Basement Finished
Main Level Bedrooms 2
Kitchen 1
Interior
Interior Features Eating Area, French Doors
Heating Baseboard, Electric, Natural Gas
Cooling None
Flooring Carpet, Laminate
Fireplaces Number 2
Fireplaces Type Family Room, Gas, Living Room
Equipment Electric Garage Door Opener
Fireplace 1
Window Features Blinds,Screens,Window Coverings
Appliance Dishwasher, F/S/W/D, Range Hood
Laundry In House
Exterior
Exterior Feature Awning(s), Balcony/Patio, Sprinkler System
Garage Spaces 1.0
Roof Type Fibreglass Shingle
Parking Type Attached, Driveway, Garage
Total Parking Spaces 2
Building
Lot Description Level, Rectangular Lot
Building Description Brick,Stucco, Ground Level Entry With Main Up
Faces East
Foundation Poured Concrete
Sewer Sewer To Lot
Water Municipal
Structure Type Brick,Stucco
Others
Tax ID 005-828-571
Ownership Freehold
Pets Description Aquariums, Birds, Caged Mammals, Cats, Dogs
Read Less Info
Want to know what your home might be worth? Contact us for a FREE valuation!

Our team is ready to help you sell your home for the highest possible price ASAP
Bought with Bel Air Realty Group








