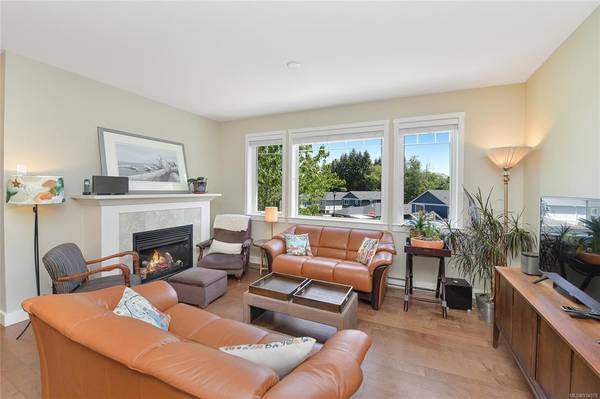$680,000
For more information regarding the value of a property, please contact us for a free consultation.
3 Beds
3 Baths
1,712 SqFt
SOLD DATE : 09/18/2023
Key Details
Sold Price $680,000
Property Type Townhouse
Sub Type Row/Townhouse
Listing Status Sold
Purchase Type For Sale
Square Footage 1,712 sqft
Price per Sqft $397
Subdivision Heron View
MLS Listing ID 934078
Sold Date 09/18/23
Style Main Level Entry with Lower Level(s)
Bedrooms 3
HOA Fees $523/mo
Rental Info Some Rentals
Year Built 2015
Annual Tax Amount $3,153
Tax Year 2022
Lot Size 1,742 Sqft
Acres 0.04
Property Description
Welcome to the enchanting world of Heron View, an extraordinary waterfront strata community offering an array of exceptional amenities that will leave you in awe. Enjoy waterfront beach access, a sparkling pool, hot tub, sauna, a well-equipped gym, community clubhouse, an oceanfront fire pit area, and even tennis and pickleball courts.
Unit 372 Features one level living, a private outlook, and 2 main entrances (Never carry groceries up the stairs again!). The open-concept layout effortlessly combines style and functionality, while the living room looks over the community and into the trees. Parking is a breeze with the inclusion of a large double garage, ensuring ample space for your vehicles and storage.
Situated moments from downtown Sooke, this location offers convenient access to shopping, restaurants, and all the essentials for your day-to-day living. Embrace the waterfront lifestyle that awaits you, where breathtaking natural beauty intertwines with modern comfort.
Location
Province BC
County Capital Regional District
Area Sk Whiffin Spit
Direction Northwest
Rooms
Basement Other
Main Level Bedrooms 1
Kitchen 1
Interior
Interior Features Closet Organizer, Eating Area, Soaker Tub, Vaulted Ceiling(s)
Heating Baseboard, Electric, Natural Gas
Cooling None
Flooring Carpet, Tile, Wood
Fireplaces Number 1
Fireplaces Type Gas, Living Room
Equipment Electric Garage Door Opener
Fireplace 1
Window Features Blinds,Screens
Appliance Dishwasher, Microwave, Oven/Range Electric, Refrigerator
Laundry In Unit
Exterior
Exterior Feature Balcony/Patio, Garden, Swimming Pool, Tennis Court(s), See Remarks
Garage Spaces 2.0
Amenities Available Clubhouse, Fitness Centre, Pool, Private Drive/Road, Recreation Room, Sauna, Spa/Hot Tub, Tennis Court(s)
Waterfront 1
Waterfront Description Ocean
View Y/N 1
View Mountain(s)
Roof Type Fibreglass Shingle
Handicap Access Ground Level Main Floor, Primary Bedroom on Main
Parking Type Attached, Garage Double
Total Parking Spaces 2
Building
Lot Description Cul-de-sac, Square Lot
Building Description Cement Fibre,Frame Wood,Stone, Main Level Entry with Lower Level(s)
Faces Northwest
Foundation Poured Concrete
Sewer Sewer Connected
Water Municipal
Architectural Style Arts & Crafts
Structure Type Cement Fibre,Frame Wood,Stone
Others
HOA Fee Include Garbage Removal,Insurance,Maintenance Grounds,Property Management
Tax ID 029-615-861
Ownership Freehold/Strata
Pets Description Aquariums, Birds, Caged Mammals, Cats, Dogs, Number Limit
Read Less Info
Want to know what your home might be worth? Contact us for a FREE valuation!

Our team is ready to help you sell your home for the highest possible price ASAP
Bought with RE/MAX Camosun








