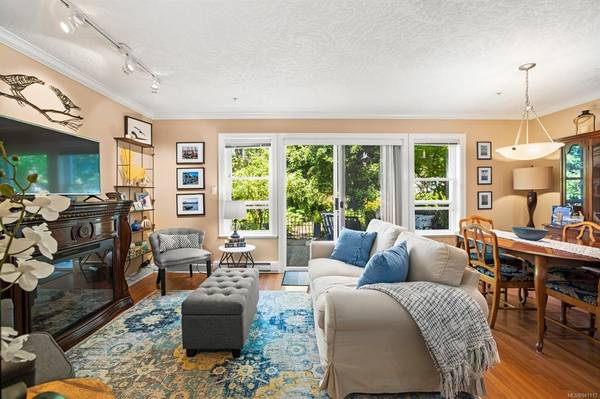$744,000
For more information regarding the value of a property, please contact us for a free consultation.
3 Beds
3 Baths
1,713 SqFt
SOLD DATE : 09/20/2023
Key Details
Sold Price $744,000
Property Type Townhouse
Sub Type Row/Townhouse
Listing Status Sold
Purchase Type For Sale
Square Footage 1,713 sqft
Price per Sqft $434
Subdivision Westridge
MLS Listing ID 941117
Sold Date 09/20/23
Style Main Level Entry with Lower/Upper Lvl(s)
Bedrooms 3
HOA Fees $433/mo
Rental Info Unrestricted
Year Built 2005
Annual Tax Amount $3,049
Tax Year 2022
Lot Size 2,178 Sqft
Acres 0.05
Property Description
This well-maintained property harmoniously combines comfort, adaptability, and seclusion in an enviable location. With 3 beds, 3 baths, dual-car garage, flex room, balcony, and garden patio featuring a serene water feature, this home offers ample space. The open-concept design seamlessly blends living and dining, ideal for gatherings. The walkout balcony presents sweeping South-facing vistas, including Downtown Victoria, Mount Baker, and Port Angeles lights. Upstairs, three generously sized bedrooms, including a primary suite with a walk-in closet and 3-piece ensuite, offer unique charm. The lower level hosts a two-car garage, storage, laundry room, and flexible multipurpose space, enhancing convenience. Nearby Royal Bay Village caters to everyday needs, from shopping to dining. Scenic walking trails and the captivating shoreline offer leisurely strolls and moments of tranquility, all at your doorstep.
Location
Province BC
County Capital Regional District
Area Co Royal Bay
Direction South
Rooms
Basement Finished
Kitchen 1
Interior
Interior Features Closet Organizer, Dining/Living Combo, Eating Area, Storage
Heating Baseboard, Electric, Natural Gas
Cooling Other
Flooring Carpet, Laminate, Mixed
Fireplaces Number 1
Fireplaces Type Gas, Living Room
Equipment Central Vacuum Roughed-In, Electric Garage Door Opener
Fireplace 1
Window Features Blinds,Vinyl Frames
Appliance Dishwasher, F/S/W/D, Microwave, Range Hood, Refrigerator
Laundry In Unit
Exterior
Exterior Feature Balcony/Patio, Garden, Low Maintenance Yard, Sprinkler System, Water Feature
Garage Spaces 2.0
Amenities Available Playground, Other
View Y/N 1
View City, Mountain(s), Ocean
Roof Type Fibreglass Shingle
Parking Type Attached, Driveway, Garage Double, Guest
Total Parking Spaces 3
Building
Lot Description Central Location, Cul-de-sac, Curb & Gutter, Family-Oriented Neighbourhood, Landscaped, Level, Park Setting, Private, Quiet Area, Recreation Nearby, Rocky, Serviced, Southern Exposure
Building Description Cement Fibre,Frame Wood, Main Level Entry with Lower/Upper Lvl(s)
Faces South
Story 3
Foundation Poured Concrete
Sewer Sewer Connected
Water Municipal
Architectural Style West Coast
Structure Type Cement Fibre,Frame Wood
Others
HOA Fee Include Garbage Removal,Insurance,Maintenance Grounds,Property Management
Tax ID 026-363-861
Ownership Freehold/Strata
Pets Description Aquariums, Birds, Caged Mammals, Cats, Dogs, Number Limit
Read Less Info
Want to know what your home might be worth? Contact us for a FREE valuation!

Our team is ready to help you sell your home for the highest possible price ASAP
Bought with Royal LePage Coast Capital - Chatterton








