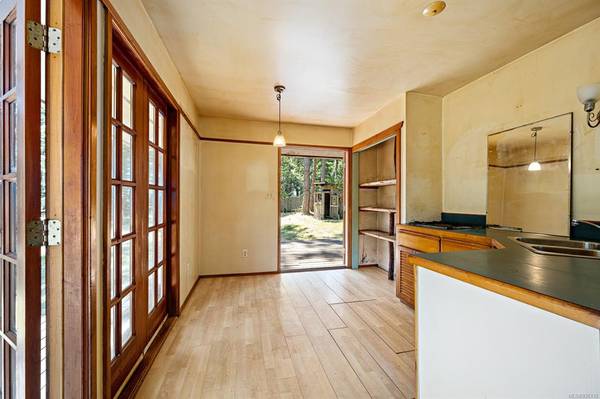$520,000
For more information regarding the value of a property, please contact us for a free consultation.
1 Bed
1 Bath
514 SqFt
SOLD DATE : 09/20/2023
Key Details
Sold Price $520,000
Property Type Single Family Home
Sub Type Single Family Detached
Listing Status Sold
Purchase Type For Sale
Square Footage 514 sqft
Price per Sqft $1,011
MLS Listing ID 936115
Sold Date 09/20/23
Style Rancher
Bedrooms 1
Rental Info Unrestricted
Year Built 1990
Annual Tax Amount $2,373
Tax Year 2022
Lot Size 0.510 Acres
Acres 0.51
Property Description
Nestled on a quaint no through road, this charming cabin is short stroll away from the tranquil Sandpiper Beach & Community Park. Built in 1990, the cabin still retains its original allure but is in need of restoration to bring it back to its full potential. Despite its petite size, it boasts a cozy bedroom, a compact kitchenette, and a bathroom. The cabin is currently supplied by a rainwater collection system with an 800-gallon cistern and an outhouse. With some good old fashioned hard work, some paint and some creativity, this property has the potential to provide you with the effortless, low-maintenance lifestyle that Hornby Island is known for.
Location
Province BC
County Islands Trust
Area Isl Hornby Island
Zoning R1
Direction East
Rooms
Other Rooms Storage Shed
Basement Crawl Space, Unfinished
Main Level Bedrooms 1
Kitchen 1
Interior
Interior Features Dining/Living Combo, French Doors
Heating Baseboard, Electric, Wood
Cooling None
Flooring Laminate
Fireplaces Number 1
Fireplaces Type Living Room, Wood Stove
Fireplace 1
Window Features Wood Frames
Laundry None
Exterior
Exterior Feature Balcony/Deck, Low Maintenance Yard
Utilities Available Electricity To Lot
Roof Type Asphalt Shingle
Handicap Access Primary Bedroom on Main
Parking Type Driveway
Total Parking Spaces 2
Building
Lot Description Cul-de-sac, Family-Oriented Neighbourhood, No Through Road, Quiet Area, Recreation Nearby
Building Description Frame Wood,Insulation All,Wood, Rancher
Faces East
Foundation Other
Sewer None
Water Cistern, Other
Architectural Style Cottage/Cabin
Additional Building None
Structure Type Frame Wood,Insulation All,Wood
Others
Restrictions Building Scheme
Tax ID 003-011-364
Ownership Freehold
Pets Description Aquariums, Birds, Caged Mammals, Cats, Dogs
Read Less Info
Want to know what your home might be worth? Contact us for a FREE valuation!

Our team is ready to help you sell your home for the highest possible price ASAP
Bought with Royal LePage-Comox Valley (CV)








