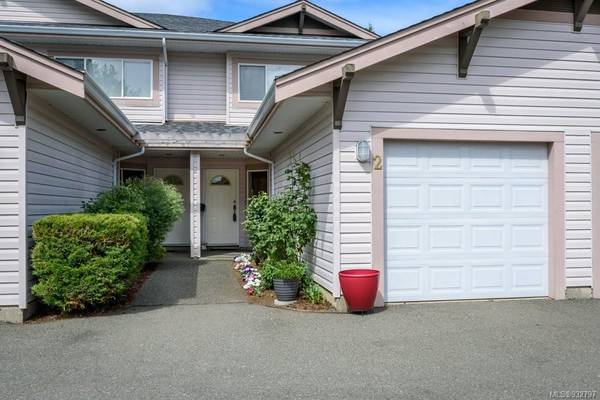$455,000
For more information regarding the value of a property, please contact us for a free consultation.
2 Beds
3 Baths
1,430 SqFt
SOLD DATE : 09/20/2023
Key Details
Sold Price $455,000
Property Type Townhouse
Sub Type Row/Townhouse
Listing Status Sold
Purchase Type For Sale
Square Footage 1,430 sqft
Price per Sqft $318
Subdivision Panorama Gardens
MLS Listing ID 932797
Sold Date 09/20/23
Style Main Level Entry with Upper Level(s)
Bedrooms 2
HOA Fees $362/mo
Rental Info Some Rentals
Year Built 1995
Annual Tax Amount $2,227
Tax Year 2022
Lot Size 1,306 Sqft
Acres 0.03
Property Description
Immaculately maintained townhouse in East Courtenay. Come and view this beautiful townhome, located centrally in East Courtenay. Close to shopping and all other amenities. Panorama gardens is a beautifully kept 55+ complex where at least one of the owners is required to be 55 years of age complex with vibrant gardens. This two-floor townhouse has two large bedrooms two well appointed bathrooms one of which is ensuite and water closet located on the main floor. A separate dining room and kitchen is great for the stay at home chef. The large living room opens onto the patio and complex gardens. Featuring large windows and sliding glass door which fills the living room and kitchen area with natural light. There's also a natural gas fireplace for efficient heating and lovely ambiance. 9 foot ceilings throughout and private garage.
Location
Province BC
County Courtenay, City Of
Area Cv Courtenay East
Zoning r4
Direction South
Rooms
Basement None
Kitchen 1
Interior
Interior Features Dining Room
Heating Baseboard, Electric, Natural Gas
Cooling Other
Flooring Mixed
Fireplaces Number 1
Fireplaces Type Gas
Fireplace 1
Window Features Insulated Windows
Appliance F/S/W/D
Laundry In House, In Unit
Exterior
Exterior Feature Balcony/Patio, Fencing: Partial, Garden, Wheelchair Access
Garage Spaces 1.0
Utilities Available Cable To Lot, Electricity To Lot, Garbage, Natural Gas To Lot, Phone To Lot
Roof Type Other
Handicap Access Accessible Entrance
Parking Type Driveway, Garage, Guest
Total Parking Spaces 10
Building
Lot Description Curb & Gutter, Easy Access, Family-Oriented Neighbourhood, Landscaped, No Through Road, Recreation Nearby, Shopping Nearby, Southern Exposure
Building Description Frame Wood,Insulation All,Vinyl Siding, Main Level Entry with Upper Level(s)
Faces South
Story 1
Foundation Slab
Sewer Sewer Connected
Water Municipal
Architectural Style West Coast
Structure Type Frame Wood,Insulation All,Vinyl Siding
Others
HOA Fee Include Maintenance Grounds,Property Management
Tax ID 023-013-851
Ownership Freehold/Strata
Pets Description Aquariums, Birds, Caged Mammals, Cats, Dogs
Read Less Info
Want to know what your home might be worth? Contact us for a FREE valuation!

Our team is ready to help you sell your home for the highest possible price ASAP
Bought with RE/MAX Ocean Pacific Realty (CX)








