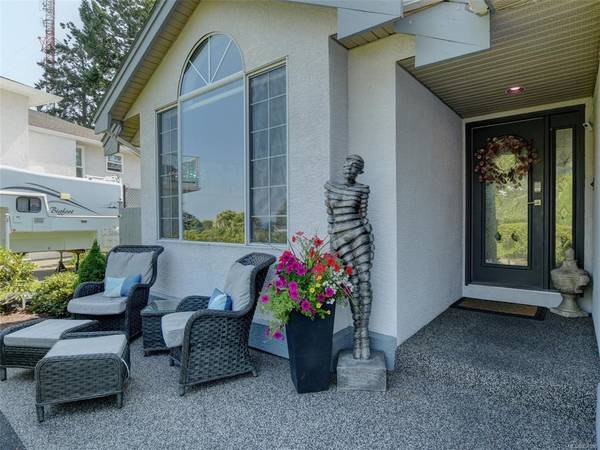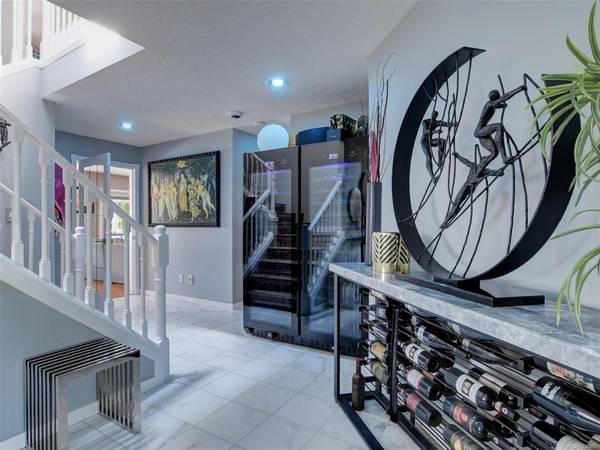$1,380,000
For more information regarding the value of a property, please contact us for a free consultation.
4 Beds
4 Baths
3,163 SqFt
SOLD DATE : 09/21/2023
Key Details
Sold Price $1,380,000
Property Type Single Family Home
Sub Type Single Family Detached
Listing Status Sold
Purchase Type For Sale
Square Footage 3,163 sqft
Price per Sqft $436
MLS Listing ID 936059
Sold Date 09/21/23
Style Main Level Entry with Upper Level(s)
Bedrooms 4
HOA Fees $50/mo
Rental Info Unrestricted
Year Built 1992
Annual Tax Amount $4,670
Tax Year 2022
Lot Size 0.370 Acres
Acres 0.37
Property Description
A unique offering in the coveted Triangle Mountain neighbourhood with this fully upgraded stylish home on a 16,176' lot. Perfect for extended family or your at home business with the flexible auxiliary building complete with a one bedroom suite. Bexhill Place is a quiet culdesac offering ocean views and privacy. Tasteful updates in all rooms with new flooring, lighting and paint. Gracious primary bedroom with a refreshed 5 piece ensuite with a high end jetted tub. 2 additional bedrooms share another large renovated bath. The kitchen is a chef's delight with designer appliances and lighting. 2 gas fireplaces in the living and family rooms. 6 new split heat pumps, new rubberized front drive and walkway, 2 fully sealed garden sheds, massive outdoor deck with gas fire table and heater, a salt water hot tub, and a fully fenced back yard set the tone for a fun lifestyle! Additional costly features include new glass deck railings, a 5GHZ garage door, and new irrigation. A top drawer home.
Location
Province BC
County Capital Regional District
Area Co Triangle
Direction Northeast
Rooms
Other Rooms Storage Shed
Basement Crawl Space
Kitchen 1
Interior
Interior Features Breakfast Nook, Jetted Tub
Heating Heat Pump
Cooling Air Conditioning
Flooring Hardwood, Laminate, Tile
Fireplaces Number 2
Fireplaces Type Gas
Equipment Electric Garage Door Opener
Fireplace 1
Appliance Dishwasher, F/S/W/D, Microwave
Laundry In House
Exterior
Exterior Feature Balcony/Deck, Fencing: Full, Sprinkler System
Garage Spaces 2.0
View Y/N 1
View Ocean
Roof Type Asphalt Shingle
Handicap Access Ground Level Main Floor
Parking Type Garage Double
Total Parking Spaces 4
Building
Lot Description Irrigation Sprinkler(s), Landscaped, No Through Road, Park Setting, Private
Building Description Frame Wood, Main Level Entry with Upper Level(s)
Faces Northeast
Foundation Poured Concrete
Sewer Sewer Connected
Water Municipal
Architectural Style California
Structure Type Frame Wood
Others
Tax ID 017-877-725
Ownership Freehold/Strata
Pets Description Cats, Dogs
Read Less Info
Want to know what your home might be worth? Contact us for a FREE valuation!

Our team is ready to help you sell your home for the highest possible price ASAP
Bought with Coldwell Banker Oceanside Real Estate








