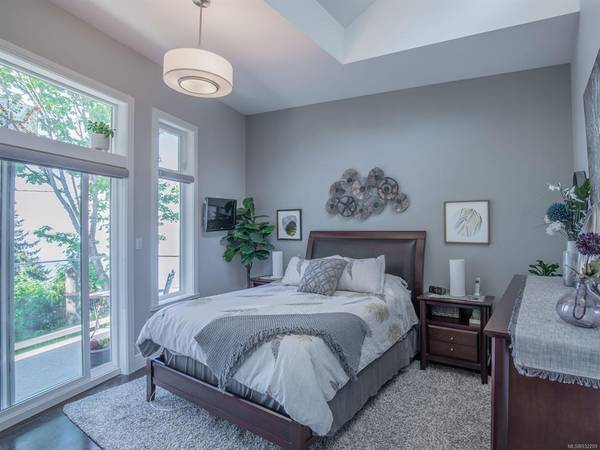$890,000
For more information regarding the value of a property, please contact us for a free consultation.
2 Beds
2 Baths
1,217 SqFt
SOLD DATE : 09/21/2023
Key Details
Sold Price $890,000
Property Type Single Family Home
Sub Type Single Family Detached
Listing Status Sold
Purchase Type For Sale
Square Footage 1,217 sqft
Price per Sqft $731
MLS Listing ID 932289
Sold Date 09/21/23
Style Ground Level Entry With Main Up
Bedrooms 2
HOA Fees $178/mo
Rental Info Unrestricted
Year Built 2017
Annual Tax Amount $2,230
Tax Year 2020
Lot Size 0.350 Acres
Acres 0.35
Property Description
Custom built Ocean View home w/ secondary lot! Escape to the serene coastal community of Lantzville, where breathtaking ocean views meet the perfect blend of comfort and functionality. This exquisite home was built in 2017 and boasts 2 beds, 2 baths, complete with an oversized garage and in-house workshop on the lower level. The main level of this home hosts an open concept living area, both bedrooms, modern finishes, and large windows letting in plenty of natural light with ocean and coastal mountain views for miles. The primary bedroom has its own ocean view balcony and key features of this home include community water, 200 AMP electrical, Napoleon gas fireplace, in-floor radiant heat, hot water on demand, a metal roof and a low maintenance yard with artificial turf and rock features. Oceanfront beach is accessible through common property down the hill and the secondary lot is zoned for single family residential. Measurements are approximate, please verify if important.
Location
Province BC
County Lantzville, District Of
Area Na Lower Lantzville
Direction Southwest
Rooms
Other Rooms Storage Shed
Basement Other
Main Level Bedrooms 2
Kitchen 1
Interior
Interior Features Storage, Vaulted Ceiling(s), Workshop
Heating Natural Gas, Radiant Floor
Cooling None
Flooring Basement Slab, Concrete, Other
Fireplaces Number 1
Fireplaces Type Gas
Equipment Electric Garage Door Opener, Other Improvements
Fireplace 1
Window Features Insulated Windows,Vinyl Frames
Appliance Dishwasher, F/S/W/D, Microwave
Laundry In House
Exterior
Exterior Feature Balcony/Deck, Garden, Low Maintenance Yard
Garage Spaces 3.0
Utilities Available Electricity To Lot, Garbage, Natural Gas To Lot, Recycling
View Y/N 1
View Mountain(s), Ocean
Roof Type Metal
Handicap Access Accessible Entrance
Parking Type Additional, Driveway, Garage Triple
Total Parking Spaces 5
Building
Lot Description Corner, Irregular Lot, Landscaped, No Through Road, Recreation Nearby, Serviced, Shopping Nearby, Southern Exposure
Building Description Insulation: Ceiling,Insulation: Walls,Wood, Ground Level Entry With Main Up
Faces Southwest
Story 2
Foundation Poured Concrete
Sewer Septic System
Water Municipal
Architectural Style Contemporary
Additional Building Potential
Structure Type Insulation: Ceiling,Insulation: Walls,Wood
Others
Restrictions Easement/Right of Way,Restrictive Covenants
Tax ID 000-693-332
Ownership Freehold/Strata
Pets Description Aquariums, Birds, Caged Mammals, Cats, Dogs
Read Less Info
Want to know what your home might be worth? Contact us for a FREE valuation!

Our team is ready to help you sell your home for the highest possible price ASAP
Bought with RE/MAX Anchor Realty (QU)








