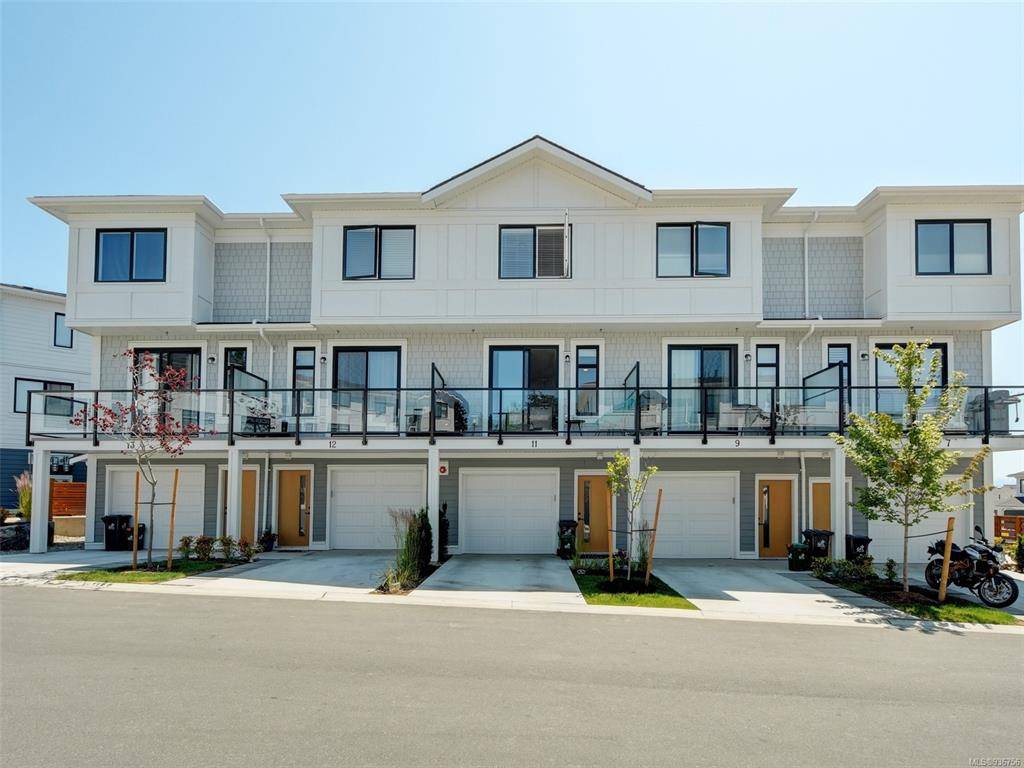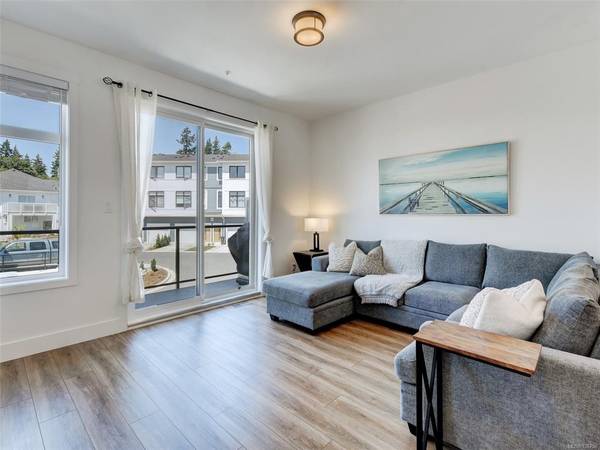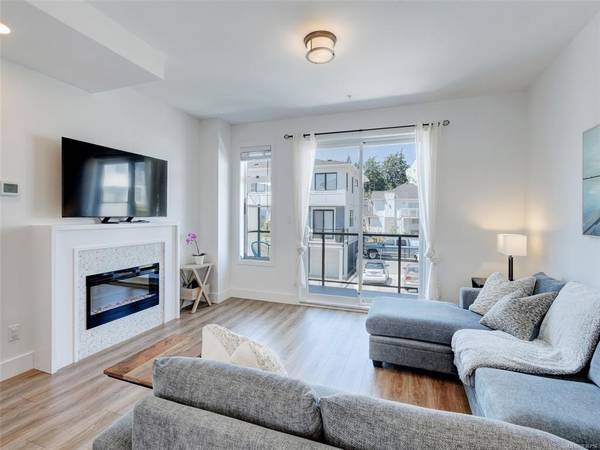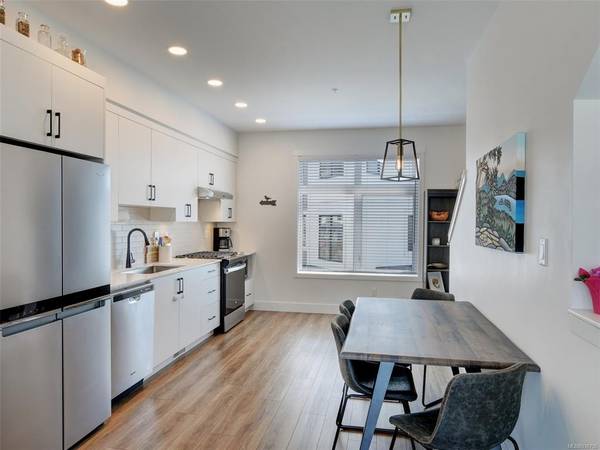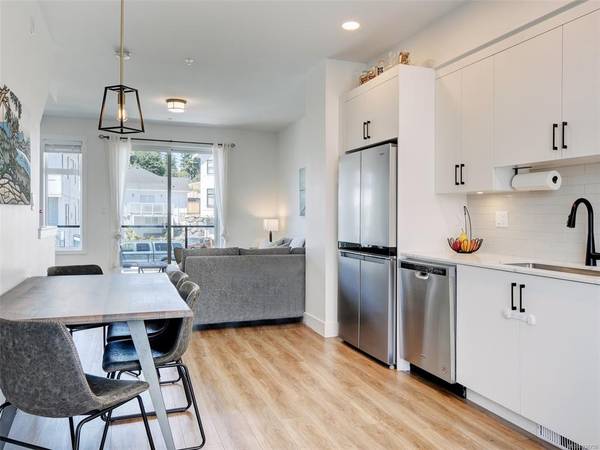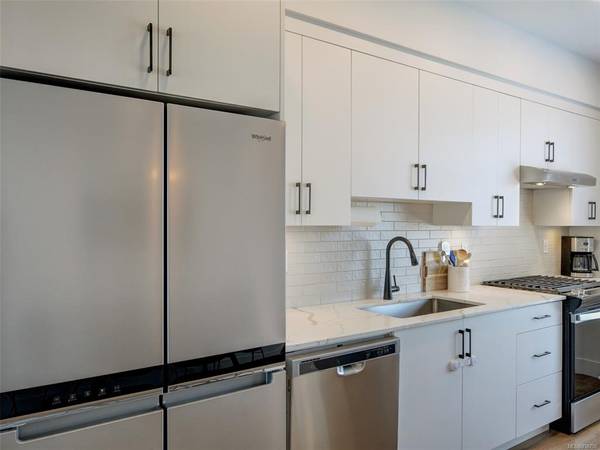$679,000
For more information regarding the value of a property, please contact us for a free consultation.
2 Beds
3 Baths
1,121 SqFt
SOLD DATE : 09/22/2023
Key Details
Sold Price $679,000
Property Type Townhouse
Sub Type Row/Townhouse
Listing Status Sold
Purchase Type For Sale
Square Footage 1,121 sqft
Price per Sqft $605
Subdivision The Coral
MLS Listing ID 936756
Sold Date 09/22/23
Style Main Level Entry with Upper Level(s)
Bedrooms 2
HOA Fees $260/mo
Rental Info Unrestricted
Year Built 2022
Annual Tax Amount $2,292
Tax Year 2023
Lot Size 1,742 Sqft
Acres 0.04
Property Description
New to the market the Isla Town Home at Royal Bay offers a modern living space located in the sought-after community of Royal Bay. Like new and NO GST. This 1121 sq. ft. home faces north and south and is in a super quiet location. Featuring an open-concept living and dining area, high ceilings, and large windows that let in plenty of natural light. The kitchen features quartz countertops, under mount sink, tiled backsplash, stainless steel appliances, and a gas stove. The upper level includes a master bedroom complete with ensuite and a second bedroom with additional full ensuite. The low monthly strata fees combined with the high efficiency natural gas furnace and tank less gas hot water provide low monthly expenses.This growing master planned community is family-oriented and provides access to trails, parks, and a retail village. Welcome to Royal Bay, a beautiful seaside community.
Location
Province BC
County Capital Regional District
Area Co Royal Bay
Direction North
Rooms
Basement None
Kitchen 1
Interior
Interior Features Dining/Living Combo
Heating Forced Air, Natural Gas
Cooling None
Flooring Mixed
Equipment Electric Garage Door Opener
Window Features Insulated Windows,Screens,Vinyl Frames
Appliance Dishwasher, Dryer, Microwave, Oven/Range Gas, Range Hood, Refrigerator, Washer
Laundry In Unit
Exterior
Exterior Feature Balcony/Patio, Fencing: Partial, Sprinkler System
Garage Spaces 1.0
Amenities Available Common Area
Roof Type Fibreglass Shingle
Total Parking Spaces 2
Building
Building Description Cement Fibre,Frame Wood,Insulation: Ceiling,Insulation: Walls, Main Level Entry with Upper Level(s)
Faces North
Story 3
Foundation Poured Concrete
Sewer Sewer Connected
Water Municipal
Structure Type Cement Fibre,Frame Wood,Insulation: Ceiling,Insulation: Walls
Others
HOA Fee Include Garbage Removal,Insurance,Maintenance Grounds,Property Management,Sewer,Water
Tax ID 031-705-839
Ownership Freehold/Strata
Pets Allowed Aquariums, Birds, Caged Mammals, Cats, Dogs, Number Limit
Read Less Info
Want to know what your home might be worth? Contact us for a FREE valuation!

Our team is ready to help you sell your home for the highest possible price ASAP
Bought with RE/MAX Camosun



