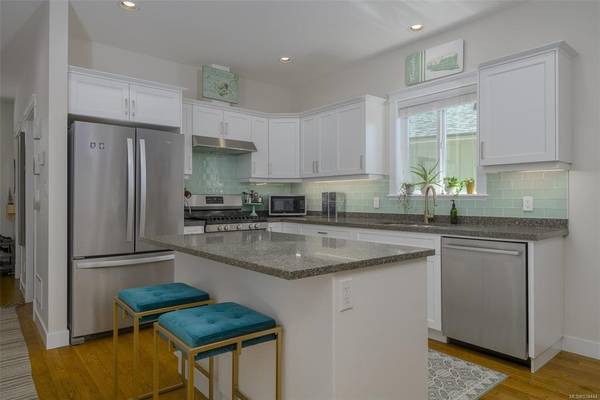$750,000
For more information regarding the value of a property, please contact us for a free consultation.
3 Beds
3 Baths
2,179 SqFt
SOLD DATE : 09/25/2023
Key Details
Sold Price $750,000
Property Type Townhouse
Sub Type Row/Townhouse
Listing Status Sold
Purchase Type For Sale
Square Footage 2,179 sqft
Price per Sqft $344
Subdivision Maple Woods
MLS Listing ID 934444
Sold Date 09/25/23
Style Main Level Entry with Lower Level(s)
Bedrooms 3
HOA Fees $320/mo
Rental Info Some Rentals
Year Built 2017
Annual Tax Amount $3,608
Tax Year 2022
Lot Size 2,613 Sqft
Acres 0.06
Property Description
Tucked away at the end of this well run, highly sought after 55 plus community you will find Unit 34. Easy living awaits you in this level entry 2,179 sqft Townhouse. This well laid out 3bed, 3bath 2017 build spread out over two floors has lots of room for shared living. This quality built townhouse comes with 9ft ceilings, hardwood floors throughout, natural gas fireplace, Heat pump for year round comfort, beautiful kitchen with granite and Stainless appliances, Generous main level principal bdrm with large walk in closet and beautiful ensuite. Open concept living,kitchen,dining means the cook always has company. Relax on one of your two generous patios or put your gardening gloves on and tend to the outdoor space. A secure garage offers easy access to your home. The Huge downstairs has a large bdrm and 4piece bath along with great family room. Opportunity for further development on this level exists. Reach out to book a showing, Full information package available upon request.
Location
Province BC
County North Cowichan, Municipality Of
Area Du East Duncan
Zoning R6
Direction West
Rooms
Basement Crawl Space, Partial
Main Level Bedrooms 2
Kitchen 1
Interior
Interior Features Dining/Living Combo
Heating Heat Pump, Natural Gas
Cooling Central Air
Flooring Mixed
Fireplaces Number 1
Fireplaces Type Gas
Fireplace 1
Window Features Insulated Windows,Vinyl Frames
Appliance Dishwasher, F/S/W/D
Laundry In Unit
Exterior
Garage Spaces 1.0
Utilities Available Cable To Lot, Compost, Electricity To Lot, Garbage, Natural Gas To Lot, Phone To Lot, Recycling, Underground Utilities
Roof Type Asphalt Shingle
Handicap Access Accessible Entrance
Parking Type Driveway, Garage
Total Parking Spaces 2
Building
Lot Description Adult-Oriented Neighbourhood, Central Location, Easy Access, Gated Community, Irrigation Sprinkler(s), No Through Road, Private
Building Description Cement Fibre,Insulation: Ceiling,Insulation: Walls, Main Level Entry with Lower Level(s)
Faces West
Foundation Poured Concrete
Sewer Sewer Connected
Water Municipal
Structure Type Cement Fibre,Insulation: Ceiling,Insulation: Walls
Others
Tax ID 030 182 298
Ownership Freehold/Strata
Pets Description Aquariums, Birds, Caged Mammals, Cats, Dogs, Number Limit
Read Less Info
Want to know what your home might be worth? Contact us for a FREE valuation!

Our team is ready to help you sell your home for the highest possible price ASAP
Bought with RE/MAX Island Properties








