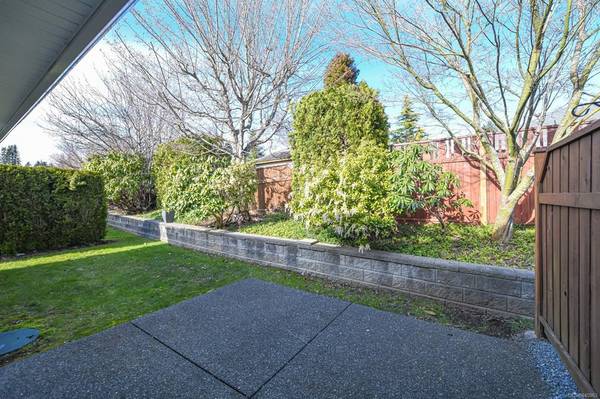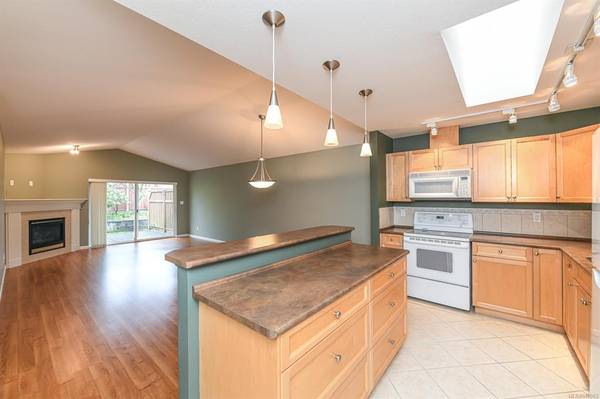$580,000
For more information regarding the value of a property, please contact us for a free consultation.
2 Beds
2 Baths
1,344 SqFt
SOLD DATE : 09/25/2023
Key Details
Sold Price $580,000
Property Type Townhouse
Sub Type Row/Townhouse
Listing Status Sold
Purchase Type For Sale
Square Footage 1,344 sqft
Price per Sqft $431
Subdivision Highland Glen
MLS Listing ID 940963
Sold Date 09/25/23
Style Rancher
Bedrooms 2
HOA Fees $375/mo
Rental Info Unrestricted
Year Built 2004
Annual Tax Amount $2,643
Tax Year 2022
Property Description
Highland Glen offers a comfortable gated community lifestyle in East Courtenay. Feel right at home in this lovely 1,344sq ft patio home with 2 generous sized bedrooms plus a spacious den for office or guest room. The primary bedroom has a walk-in shower and separate bathtub 4pce ensuite. Large sliding doors extend your living space to a covered patio that backs onto private property for quiet relaxation. The vaulted ceiling living-dining room area features an attractive gas fireplace & custom made mantel. The heat pump provides efficient forced air heating and air conditioning. The kitchen boasts beautiful maple cabinets with a large island. In addition to the single garage there is a double-wide driveway plus 2 adjacent visitor parking stalls. All the amenities for an active person are just a short drive or e-bike ride from this adult-oriented strata complex, such as golfing at the Crown Isle, swimming and exercising at the Aquatic center, Elder College at North Island College & more.
Location
Province BC
County Courtenay, City Of
Area Cv Courtenay East
Zoning CD-3
Direction West
Rooms
Basement Crawl Space
Main Level Bedrooms 2
Kitchen 1
Interior
Interior Features Dining/Living Combo
Heating Electric, Heat Pump
Cooling Air Conditioning
Flooring Carpet, Laminate, Linoleum, Tile
Fireplaces Number 1
Fireplaces Type Gas
Equipment Central Vacuum, Satellite Dish/Receiver, Sump Pump
Fireplace 1
Window Features Vinyl Frames
Appliance Dishwasher, F/S/W/D, Microwave, Range Hood
Laundry In Unit
Exterior
Exterior Feature Balcony/Patio
Garage Spaces 1.0
Roof Type Asphalt Shingle
Handicap Access Wheelchair Friendly
Parking Type Garage
Total Parking Spaces 12
Building
Building Description Frame Wood,Insulation: Ceiling,Insulation: Walls,Wood, Rancher
Faces West
Story 1
Foundation Poured Concrete
Sewer Sewer Connected
Water Municipal
Architectural Style Patio Home
Additional Building None
Structure Type Frame Wood,Insulation: Ceiling,Insulation: Walls,Wood
Others
HOA Fee Include Maintenance Grounds,Property Management
Restrictions Easement/Right of Way,Restrictive Covenants
Tax ID 025-877-291
Ownership Freehold/Strata
Pets Description Aquariums, Birds, Cats, Dogs, Number Limit
Read Less Info
Want to know what your home might be worth? Contact us for a FREE valuation!

Our team is ready to help you sell your home for the highest possible price ASAP
Bought with Royal LePage-Comox Valley (CV)








