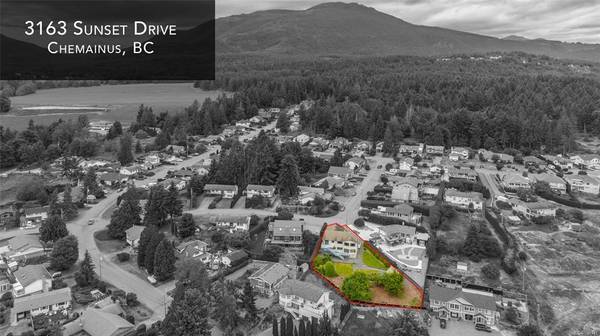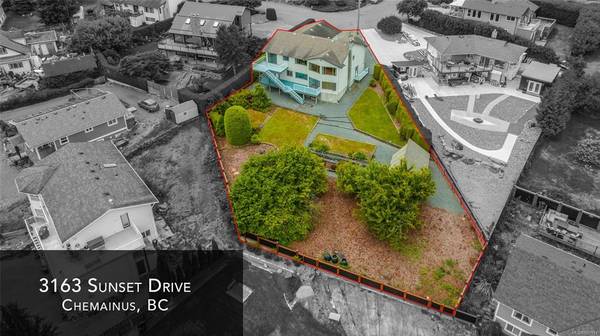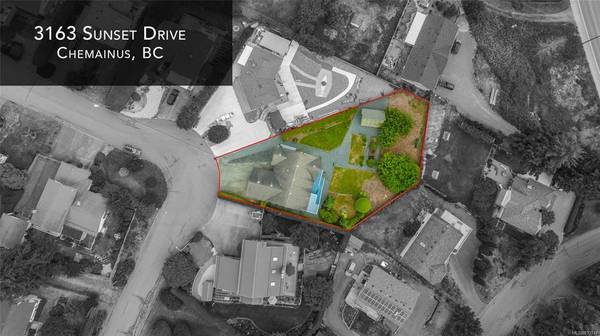$835,000
For more information regarding the value of a property, please contact us for a free consultation.
4 Beds
3 Baths
2,942 SqFt
SOLD DATE : 09/27/2023
Key Details
Sold Price $835,000
Property Type Single Family Home
Sub Type Single Family Detached
Listing Status Sold
Purchase Type For Sale
Square Footage 2,942 sqft
Price per Sqft $283
MLS Listing ID 939141
Sold Date 09/27/23
Style Main Level Entry with Lower Level(s)
Bedrooms 4
Rental Info Unrestricted
Year Built 1983
Annual Tax Amount $5,148
Tax Year 2022
Lot Size 0.350 Acres
Acres 0.35
Property Description
Situated in the seaside town of Chemainus, this level entry walkout basement home sits on a beautifully manicured 0.35-acre lot, offering breathtaking views of the ocean and coastal mountains. With its spacious layout, this 4-bed, 3-bath family home features a 1 bed+den in-law suite. Key features include a heat pump, forced air furnace, HRV system, 200amp electrical, and RV/boat parking. A detached greenhouse offers the perfect setting for storage, workshop, or gardening. The main floor features 2 beds and 2 baths, a well-appointed living room w/ vaulted ceiling and ocean views, dining room, and kitchen. The lower level offers a versatile layout, with 1 bed and a utility room (easy 5th bedroom). Additionally, a spacious in-law suite awaits w/ separate entrance, gas fireplace, and access to the rear deck, providing a private space for extended family or tenants. The main home and suite are also connected from the interior, and this easily becomes a 6 bed home. Measurements approximate.
Location
Province BC
County Cowichan Valley Regional District
Area Du Chemainus
Direction Southwest
Rooms
Other Rooms Greenhouse
Basement Finished, Full, Walk-Out Access, With Windows
Main Level Bedrooms 2
Kitchen 2
Interior
Interior Features Dining Room, Storage, Vaulted Ceiling(s), Workshop
Heating Electric, Forced Air, Heat Pump
Cooling Central Air
Flooring Mixed
Fireplaces Number 1
Fireplaces Type Gas
Equipment Central Vacuum, Electric Garage Door Opener
Fireplace 1
Window Features Insulated Windows
Appliance Dishwasher, F/S/W/D
Laundry In House
Exterior
Exterior Feature Balcony/Deck, Fenced, Garden
Garage Spaces 2.0
Utilities Available Natural Gas To Lot
View Y/N 1
View Mountain(s), Ocean
Roof Type Asphalt Shingle
Handicap Access Accessible Entrance, Wheelchair Friendly
Parking Type Driveway, Garage Double, On Street, RV Access/Parking
Total Parking Spaces 6
Building
Lot Description Family-Oriented Neighbourhood, Landscaped, Quiet Area, Recreation Nearby, Shopping Nearby
Building Description Insulation: Ceiling,Insulation: Walls,Wood, Main Level Entry with Lower Level(s)
Faces Southwest
Foundation Poured Concrete
Sewer Sewer Connected
Water Municipal
Additional Building Exists
Structure Type Insulation: Ceiling,Insulation: Walls,Wood
Others
Tax ID 001-277-952
Ownership Freehold
Pets Description Aquariums, Birds, Caged Mammals, Cats, Dogs
Read Less Info
Want to know what your home might be worth? Contact us for a FREE valuation!

Our team is ready to help you sell your home for the highest possible price ASAP
Bought with Pemberton Holmes Ltd. (Dun)








