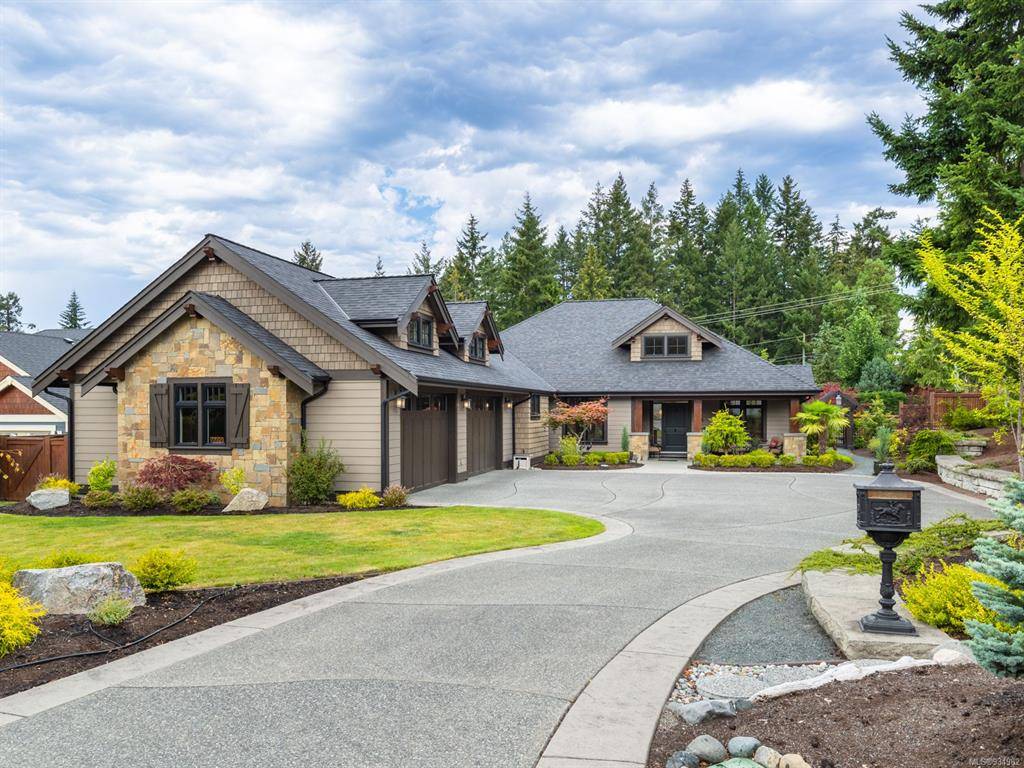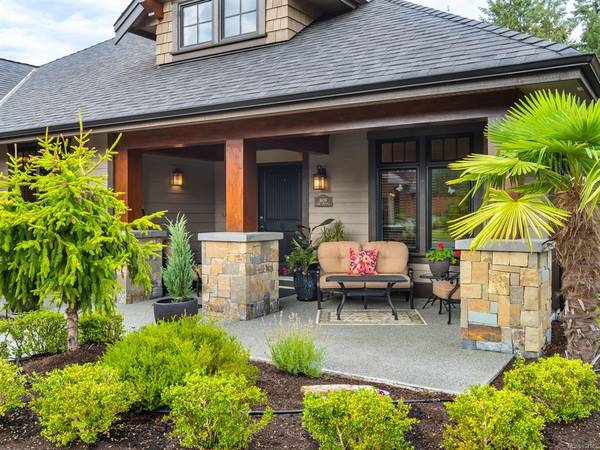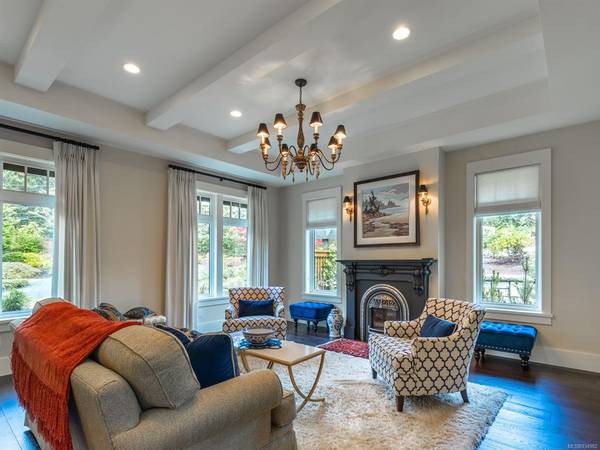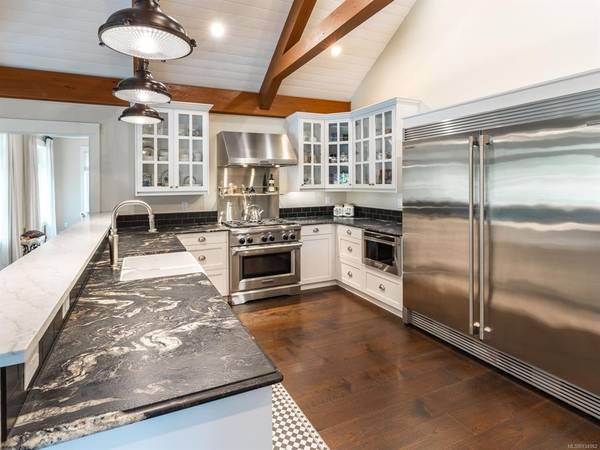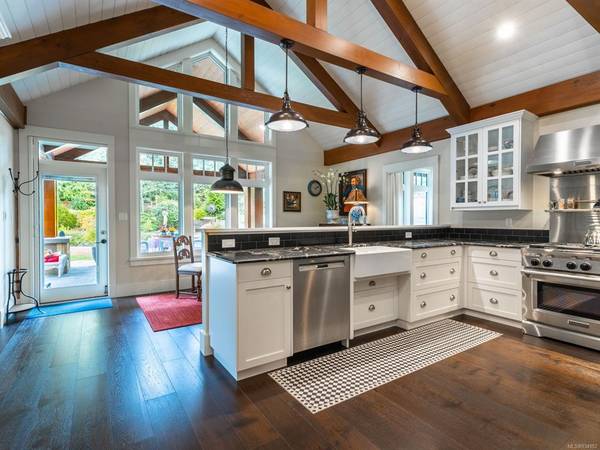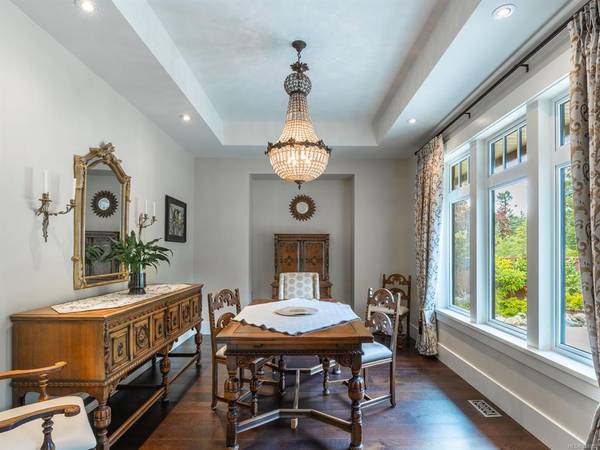$1,600,000
For more information regarding the value of a property, please contact us for a free consultation.
3 Beds
3 Baths
2,957 SqFt
SOLD DATE : 09/27/2023
Key Details
Sold Price $1,600,000
Property Type Single Family Home
Sub Type Single Family Detached
Listing Status Sold
Purchase Type For Sale
Square Footage 2,957 sqft
Price per Sqft $541
MLS Listing ID 934982
Sold Date 09/27/23
Style Rancher
Bedrooms 3
Rental Info Unrestricted
Year Built 2013
Annual Tax Amount $5,041
Tax Year 2022
Lot Size 0.500 Acres
Acres 0.5
Property Description
-------TIMBERSTONE ESTATES EXECUTIVE-------Stunning 3 Bed+Den/3 Bath Custom Exec Rancher on park-like .50 acre w/elegant west-coast finishing & touch of European flair, 2 OS Garages, RV prkg, luxurious special features, & great location in upscale subdivision within walk of beach access & 5 mins to Parksville. OH foyer w/eng hardwood flooring that flows into Formal Living Rm w/gas FP, Deluxe Kitchen w/cathedral ceiling, quartz CTs, custom cabinetry incl wall of pantry cupboards, quality stainless apps, & Nook w/door to lrg patio w/gas firepit nearby. Also Formal Dining Rm, Primary Bedroom Suite w/2 closets & spa ensuite, 2 pc Powder Rm, 2nd Bedrm/Office, lrg Laundry Rm, 4 pc Bath, Guest Bedrm & 2 attached OS Single Car Garages - 1 w/sink, cabinetry, EV Charger, & heating/cooling system, the other wired as Workshop. Picturesque sunny yard w/beautiful gardens & pathways, Shed w/power, & full fencing! Amazing extras, visit our website for more pics, floor plan, VR Tour & more.
Location
Province BC
County Nanaimo Regional District
Area Pq Nanoose
Zoning RS1
Direction South
Rooms
Other Rooms Storage Shed
Basement Crawl Space
Main Level Bedrooms 3
Kitchen 1
Interior
Interior Features Breakfast Nook, Ceiling Fan(s), Dining Room, Eating Area, Vaulted Ceiling(s)
Heating Electric, Heat Pump
Cooling Air Conditioning
Flooring Tile, Other
Fireplaces Number 1
Fireplaces Type Gas
Equipment Central Vacuum, Electric Garage Door Opener
Fireplace 1
Window Features Blinds,Vinyl Frames
Appliance Dishwasher, F/S/W/D, Microwave, Oven/Range Gas, Range Hood
Laundry In House
Exterior
Exterior Feature Balcony/Patio, Fencing: Full, Garden, Sprinkler System
Garage Spaces 2.0
Utilities Available Cable To Lot, Compost, Garbage, Natural Gas To Lot, Phone To Lot, Recycling
Roof Type Asphalt Shingle
Handicap Access Accessible Entrance, No Step Entrance
Total Parking Spaces 6
Building
Lot Description Corner, Curb & Gutter, Easy Access, Family-Oriented Neighbourhood, Irrigation Sprinkler(s), Landscaped, Marina Nearby, Near Golf Course, Park Setting, Private, Quiet Area, Recreation Nearby, Serviced, Shopping Nearby, Southern Exposure
Building Description Cement Fibre,Frame Wood,Insulation All, Rancher
Faces South
Foundation Poured Concrete
Sewer Septic System
Water Municipal
Architectural Style Cape Cod
Structure Type Cement Fibre,Frame Wood,Insulation All
Others
Tax ID 028-756-681
Ownership Freehold
Pets Allowed Aquariums, Birds, Caged Mammals, Cats, Dogs
Read Less Info
Want to know what your home might be worth? Contact us for a FREE valuation!

Our team is ready to help you sell your home for the highest possible price ASAP
Bought with Royal LePage Parksville-Qualicum Beach Realty (QU)


