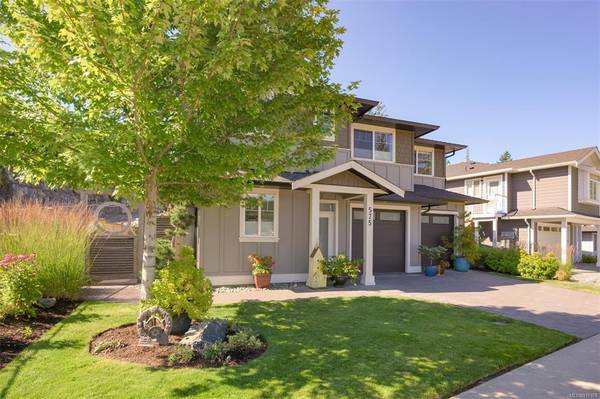$1,062,500
For more information regarding the value of a property, please contact us for a free consultation.
3 Beds
3 Baths
1,996 SqFt
SOLD DATE : 09/27/2023
Key Details
Sold Price $1,062,500
Property Type Single Family Home
Sub Type Single Family Detached
Listing Status Sold
Purchase Type For Sale
Square Footage 1,996 sqft
Price per Sqft $532
MLS Listing ID 937978
Sold Date 09/27/23
Style Main Level Entry with Upper Level(s)
Bedrooms 3
Rental Info Unrestricted
Year Built 2018
Annual Tax Amount $3,974
Tax Year 2022
Lot Size 4,356 Sqft
Acres 0.1
Property Description
Blending timeless charm with modern comfort 575 Bezanton Way is a warm and elegant sanctuary situated within the growing community of Colwood. Offering your family 3 bedrooms and 3 bathrooms, this gorgeous home offers incredible curb appeal and is just as lovely inside, too. With its gleaming tile, soaring ceilings, abundance of natural light and incredible gardens… you will be thoroughly wowed. The kitchen is a dream, with large pantry and stainless appliances. The open concept living and dining areas offers custom built-in hutch and direct access to the stunning rear patio. Upstairs all bedrooms are spacious, but particularly the serene primary suite which provides not only a generous walk in closet but a spa like ensuite. Situated close to all your amenities, fantastic schools, world class beaches, walking trails, restaurants and more! Contact your Realtor today to book a showing of this beautiful home that truly shows like new.
Location
Province BC
County Capital Regional District
Area Co Olympic View
Direction North
Rooms
Basement None
Kitchen 1
Interior
Interior Features Bar, Closet Organizer, Dining/Living Combo, Soaker Tub, Vaulted Ceiling(s)
Heating Electric, Forced Air, Heat Pump, Natural Gas, Radiant Floor
Cooling Air Conditioning
Flooring Carpet, Tile, Wood
Fireplaces Number 1
Fireplaces Type Electric, Living Room
Equipment Electric Garage Door Opener
Fireplace 1
Window Features Insulated Windows,Vinyl Frames
Appliance Built-in Range, Dishwasher, Microwave, Oven Built-In, Refrigerator
Laundry In House
Exterior
Exterior Feature Awning(s), Balcony/Patio, Fencing: Partial, Garden
Garage Spaces 2.0
Roof Type Asphalt Shingle
Handicap Access Ground Level Main Floor
Parking Type Attached, Driveway, Garage Double
Total Parking Spaces 4
Building
Lot Description Cul-de-sac, Family-Oriented Neighbourhood, Irregular Lot
Building Description Cement Fibre,Frame Wood,Insulation: Ceiling,Insulation: Walls,Wood, Main Level Entry with Upper Level(s)
Faces North
Foundation Poured Concrete, Slab
Sewer Sewer Connected
Water Municipal
Architectural Style Arts & Crafts
Structure Type Cement Fibre,Frame Wood,Insulation: Ceiling,Insulation: Walls,Wood
Others
Restrictions Easement/Right of Way,Restrictive Covenants
Tax ID 029-703-697
Ownership Freehold
Pets Description Aquariums, Birds, Caged Mammals, Cats, Dogs
Read Less Info
Want to know what your home might be worth? Contact us for a FREE valuation!

Our team is ready to help you sell your home for the highest possible price ASAP
Bought with RE/MAX Generation - The Neal Estate Group








