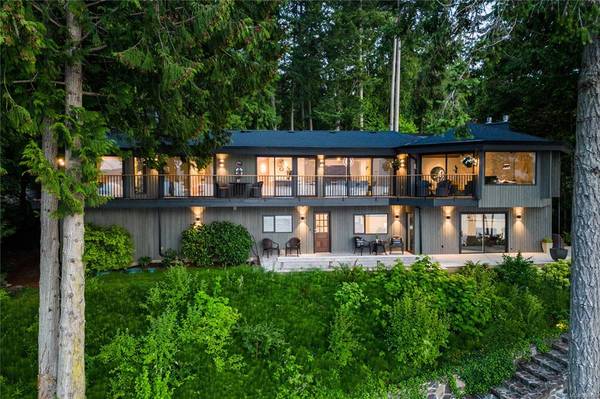$3,650,000
For more information regarding the value of a property, please contact us for a free consultation.
4 Beds
4 Baths
3,814 SqFt
SOLD DATE : 09/27/2023
Key Details
Sold Price $3,650,000
Property Type Single Family Home
Sub Type Single Family Detached
Listing Status Sold
Purchase Type For Sale
Square Footage 3,814 sqft
Price per Sqft $957
MLS Listing ID 935428
Sold Date 09/27/23
Style Main Level Entry with Lower Level(s)
Bedrooms 4
Rental Info Unrestricted
Year Built 1978
Annual Tax Amount $6,323
Tax Year 2022
Lot Size 0.850 Acres
Acres 0.85
Property Description
Among the prestigious addresses of Lands End Road, you’ll find a stunning oceanfront property, perfectly balancing modern minimalism with nature’s beauty. Meticulously renovated & designed to embrace its surroundings, this organic modern home offers a truly unmatched aesthetic. A contemporary kitchen, designed & built by Jason Good, offers sleek cabinetry, marble slab splashes, & warm wood tones. Fit for a chef, it’s equipped w/ Wolf & Sub Zero appliances. Unobstructed views surround the open concept kitchen, dining and living areas, as well as the private office & primary suite, which comes complete with a luxe ensuite. The main floor offers two additional bedrooms, w/ additional living space on the lower level, including a games room, wet bar, & temperature-controlled wine room. This 4bed/4bath, 3800 sqft home seamlessly blends the indoor & outdoor, with 3 tiered patios harmoniously built into the landscape, a stone steps to the ocean & complete with your own private mooring buoy.
Location
Province BC
County Capital Regional District
Area Ns Lands End
Direction South
Rooms
Basement Finished, Full, Walk-Out Access, With Windows
Main Level Bedrooms 3
Kitchen 1
Interior
Interior Features Closet Organizer, Dining/Living Combo, Eating Area, Soaker Tub, Storage, Vaulted Ceiling(s), Winding Staircase, Wine Storage
Heating Electric, Heat Pump, Natural Gas
Cooling Air Conditioning
Flooring Tile, Wood
Fireplaces Number 4
Fireplaces Type Family Room, Gas, Living Room, Primary Bedroom, Recreation Room
Equipment Electric Garage Door Opener
Fireplace 1
Window Features Insulated Windows,Screens,Window Coverings,Wood Frames
Appliance Dishwasher, Dryer, Oven Built-In, Oven/Range Electric, Range Hood, Refrigerator, Washer
Laundry In House
Exterior
Exterior Feature Balcony/Patio, Fencing: Partial, Garden, Lighting
Garage Spaces 2.0
Waterfront 1
Waterfront Description Ocean
View Y/N 1
View Mountain(s), Ocean
Roof Type Asphalt Shingle
Handicap Access Ground Level Main Floor, Primary Bedroom on Main
Parking Type Attached, Driveway, Garage Double, Guest, RV Access/Parking
Total Parking Spaces 5
Building
Lot Description Landscaped, Marina Nearby, Private, Rectangular Lot, Southern Exposure, Walk on Waterfront
Building Description Insulation: Ceiling,Insulation: Walls,Wood, Main Level Entry with Lower Level(s)
Faces South
Foundation Poured Concrete
Sewer Septic System
Water Municipal
Architectural Style West Coast
Structure Type Insulation: Ceiling,Insulation: Walls,Wood
Others
Tax ID 005-773-181
Ownership Freehold
Pets Description Aquariums, Birds, Caged Mammals, Cats, Dogs
Read Less Info
Want to know what your home might be worth? Contact us for a FREE valuation!

Our team is ready to help you sell your home for the highest possible price ASAP
Bought with RE/MAX Camosun








