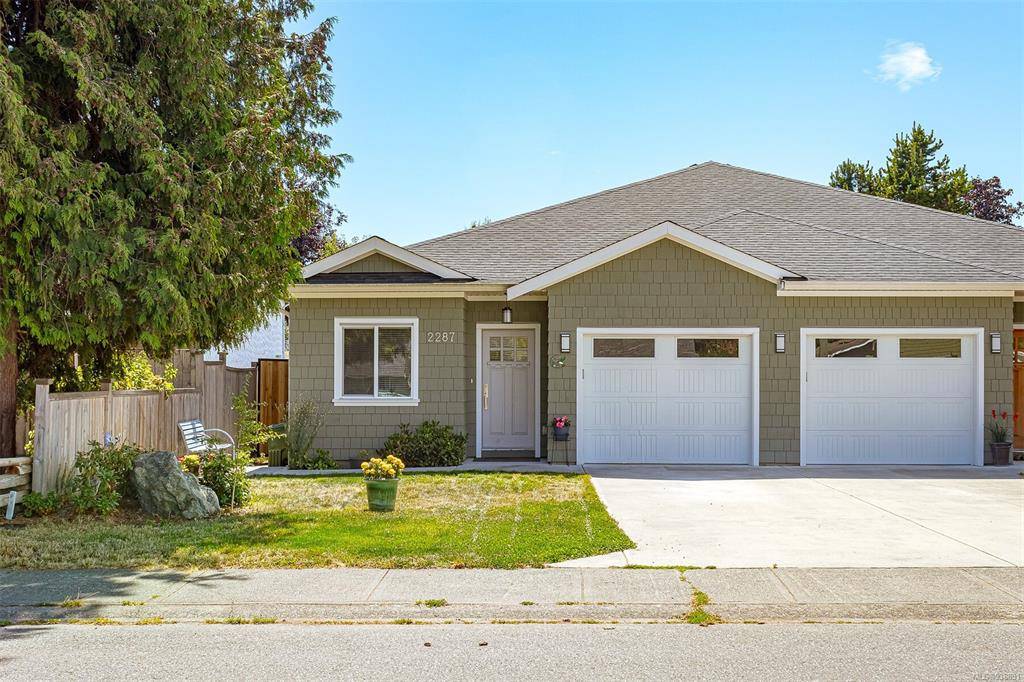$985,000
For more information regarding the value of a property, please contact us for a free consultation.
3 Beds
2 Baths
1,297 SqFt
SOLD DATE : 09/27/2023
Key Details
Sold Price $985,000
Property Type Multi-Family
Sub Type Half Duplex
Listing Status Sold
Purchase Type For Sale
Square Footage 1,297 sqft
Price per Sqft $759
MLS Listing ID 938851
Sold Date 09/27/23
Style Rancher
Bedrooms 3
Rental Info Unrestricted
Year Built 2017
Annual Tax Amount $3,625
Tax Year 2023
Lot Size 2,613 Sqft
Acres 0.06
Property Description
Price improved! Proudly offering this quality built 3 bed/2 bath ONE LEVEL patio home featuring an open concept living space with vaulted ceilings & skylight flooding the space with natural light. Easy care yard & gardens boasting a sundrenched SOUTH facing backyard with fruit trees, raised garden beds & a sizable patio for entertaining. Inside, features include 9’ ceilings, hardwood flooring, gas f/p & a spacious primary bedroom w/ walk-in closet & 3-piece ensuite. The center jewel kitchen includes stone counters, SS appliances, pantry & generous peninsula eating bar. Fenced rear yard, crawlspace, patio BBQ outlet, separate storage shed, oversized garage & a deep driveway for additional parking. Walking distance to Robert’s Bay, the Town of Sidney, parks, transit & much more. This property offers an easy care lifestyle and is the perfect opportunity to downsize without compromise. Balance of HPO warranty in place & NO STRATA FEES or restrictions.
Location
Province BC
County Capital Regional District
Area Si Sidney North-East
Zoning R-2
Direction North
Rooms
Basement Crawl Space
Main Level Bedrooms 3
Kitchen 1
Interior
Interior Features Closet Organizer, Dining/Living Combo, Storage, Vaulted Ceiling(s)
Heating Baseboard, Natural Gas
Cooling None
Flooring Hardwood, Tile
Fireplaces Number 1
Fireplaces Type Gas, Living Room
Equipment Electric Garage Door Opener
Fireplace 1
Window Features Blinds,Insulated Windows,Vinyl Frames
Appliance Dishwasher, Dryer, Microwave, Oven/Range Electric, Range Hood, Refrigerator, Washer
Laundry In Unit
Exterior
Exterior Feature Balcony/Patio, Fenced, Fencing: Partial
Garage Spaces 1.0
Utilities Available Cable To Lot, Electricity To Lot, Garbage, Natural Gas To Lot, Phone To Lot, Underground Utilities
Roof Type Fibreglass Shingle
Handicap Access Accessible Entrance, Ground Level Main Floor, Primary Bedroom on Main, Wheelchair Friendly
Parking Type Attached, Driveway, Garage
Total Parking Spaces 1
Building
Lot Description Central Location, Cleared, Easy Access, Family-Oriented Neighbourhood, Landscaped, Level, Marina Nearby, Quiet Area, Serviced, Shopping Nearby, Sidewalk, Southern Exposure
Building Description Cement Fibre,Wood, Rancher
Faces North
Story 1
Foundation Poured Concrete
Sewer Sewer Connected
Water Municipal
Architectural Style West Coast
Additional Building None
Structure Type Cement Fibre,Wood
Others
Tax ID 030-031-991
Ownership Freehold/Strata
Acceptable Financing Purchaser To Finance
Listing Terms Purchaser To Finance
Pets Description Aquariums, Birds, Caged Mammals, Cats, Dogs
Read Less Info
Want to know what your home might be worth? Contact us for a FREE valuation!

Our team is ready to help you sell your home for the highest possible price ASAP
Bought with RE/MAX Camosun








