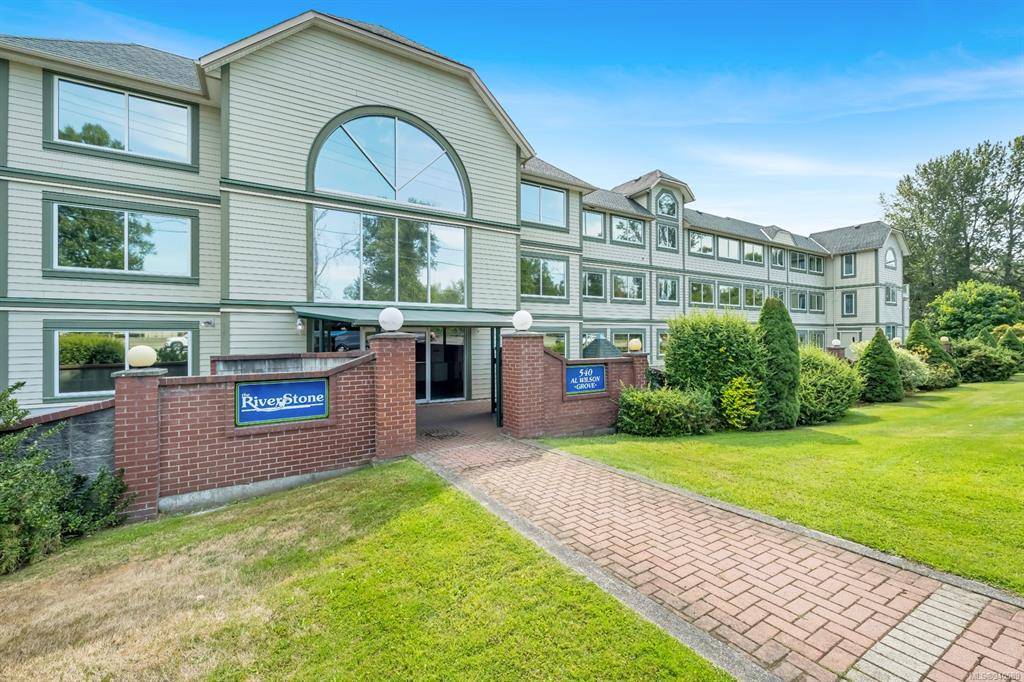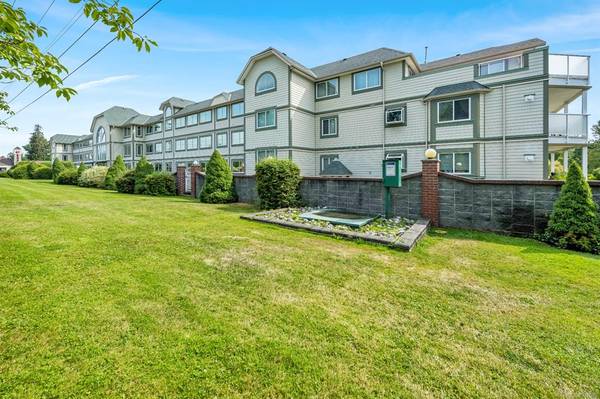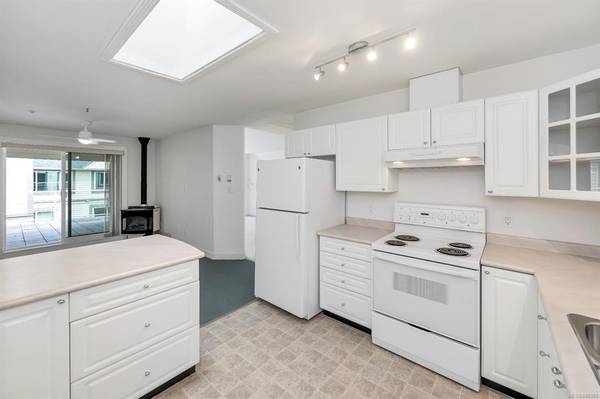$459,900
For more information regarding the value of a property, please contact us for a free consultation.
2 Beds
2 Baths
1,593 SqFt
SOLD DATE : 09/27/2023
Key Details
Sold Price $459,900
Property Type Condo
Sub Type Condo Apartment
Listing Status Sold
Purchase Type For Sale
Square Footage 1,593 sqft
Price per Sqft $288
Subdivision The Riverstone
MLS Listing ID 940589
Sold Date 09/27/23
Style Condo
Bedrooms 2
HOA Fees $487/mo
Rental Info Some Rentals
Year Built 1995
Annual Tax Amount $3,289
Tax Year 2023
Property Description
Welcome to Riverstone, a 55+ community seamlessly blending comfort with convenience. This 2 bedroom and 2 bathroom impeccably maintained top floor unit is spread out over 1593 sqft of living space. This home offers a spacious kitchen, a separate dining space, and an expansive living room; perfect for hosting. The primary bedroom includes a 3-piece ensuite and generously sized walk-in closet. The large secondary bedroom features a walk-in closet. Step onto the partially covered deck to savour your morning coffee or bask in an evening breeze, this balcony offers an outdoor haven for your enjoyment. Situated in a prime location, this unit is near restaurants, shopping, and walking trails. For larger gatherings, the building provides a communal room suitable for events and socializing. Additional features include storage lockers, secured underground parking and a common-use workshop.
Location
Province BC
County Duncan, City Of
Area Du East Duncan
Zoning MDR
Direction North
Rooms
Other Rooms Workshop
Main Level Bedrooms 2
Kitchen 1
Interior
Interior Features Dining Room, Elevator, French Doors, Storage
Heating Baseboard
Cooling None
Flooring Mixed
Fireplaces Number 2
Fireplaces Type Gas
Fireplace 1
Window Features Vinyl Frames
Appliance F/S/W/D
Laundry In Unit
Exterior
Exterior Feature Balcony/Deck
Amenities Available Clubhouse, Elevator(s), Meeting Room, Secured Entry
Waterfront 1
Waterfront Description River
Roof Type Fibreglass Shingle,Membrane
Handicap Access No Step Entrance, Primary Bedroom on Main, Wheelchair Friendly
Parking Type Underground
Total Parking Spaces 1
Building
Lot Description Landscaped, Level, Near Golf Course, Recreation Nearby, Shopping Nearby
Building Description Frame Wood,Insulation All, Condo
Faces North
Story 3
Foundation Poured Concrete
Sewer Sewer Connected
Water Municipal
Structure Type Frame Wood,Insulation All
Others
HOA Fee Include Garbage Removal,Sewer,Water
Tax ID 023-042-524
Ownership Freehold/Strata
Pets Description Aquariums, Birds, Caged Mammals, Cats, Dogs, Number Limit, Size Limit
Read Less Info
Want to know what your home might be worth? Contact us for a FREE valuation!

Our team is ready to help you sell your home for the highest possible price ASAP
Bought with Pemberton Holmes Ltd. (Dun)








