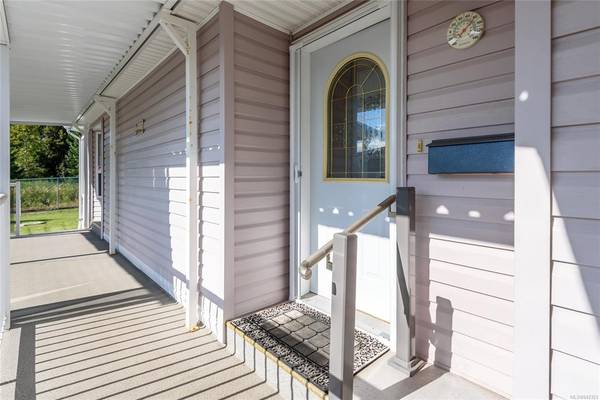$350,000
For more information regarding the value of a property, please contact us for a free consultation.
3 Beds
2 Baths
1,584 SqFt
SOLD DATE : 09/28/2023
Key Details
Sold Price $350,000
Property Type Manufactured Home
Sub Type Manufactured Home
Listing Status Sold
Purchase Type For Sale
Square Footage 1,584 sqft
Price per Sqft $220
MLS Listing ID 942323
Sold Date 09/28/23
Style Rancher
Bedrooms 3
HOA Fees $520/mo
Rental Info No Rentals
Year Built 1996
Annual Tax Amount $1,692
Tax Year 2022
Property Sub-Type Manufactured Home
Property Description
Exceptional value in the much desired, well managed and secure, gated 55+ Valley Vista Estates. This home is bright, featuring numerous skylights and has a desirable and popular floor plan. This 3 bedroom, 2 bath home features a double carport, two storage sheds measuring (8X8) & (11X14) plus a 3rd small one, and a large and functional kitchen open to the living room and dining room. Fresh outdoor living can be enjoyed from the spacious covered deck. Easy access to amenities including grocery stores, aquatic center pool, North Island Hospital, nearby bus routes, parks and walking trails to actively enjoy the outdoors. This safe and secure Park also has a club house used for bridge nights, social gatherings, bbq's and much more. Truly the perfect place to enjoy retirement living.
Location
Province BC
County Courtenay, City Of
Area Cv Courtenay City
Direction See Remarks
Rooms
Basement None
Main Level Bedrooms 3
Kitchen 1
Interior
Interior Features Eating Area
Heating Electric
Cooling None
Flooring Mixed
Laundry In House
Exterior
Exterior Feature Balcony/Deck
Carport Spaces 2
Utilities Available Electricity To Lot
Roof Type Asphalt Shingle
Total Parking Spaces 2
Building
Lot Description Central Location, Easy Access, Family-Oriented Neighbourhood, Landscaped, Level, Recreation Nearby, Shopping Nearby
Building Description Vinyl Siding, Rancher
Faces See Remarks
Foundation Poured Concrete
Sewer Sewer Connected
Water Municipal
Structure Type Vinyl Siding
Others
Ownership Pad Rental
Pets Allowed Cats, Dogs
Read Less Info
Want to know what your home might be worth? Contact us for a FREE valuation!

Our team is ready to help you sell your home for the highest possible price ASAP
Bought with RE/MAX Check Realty







