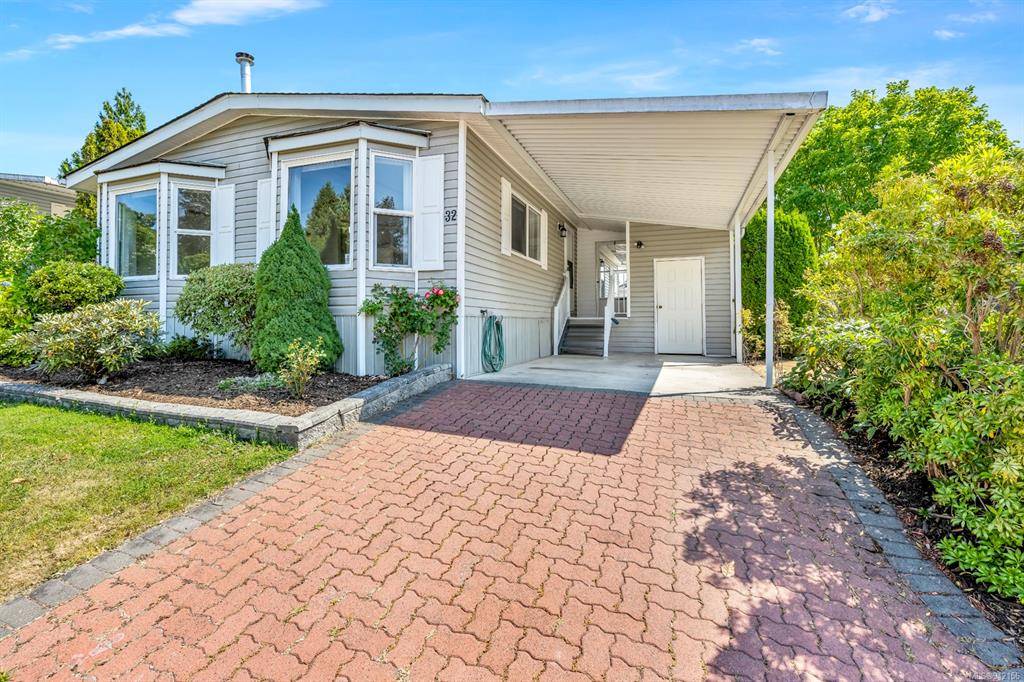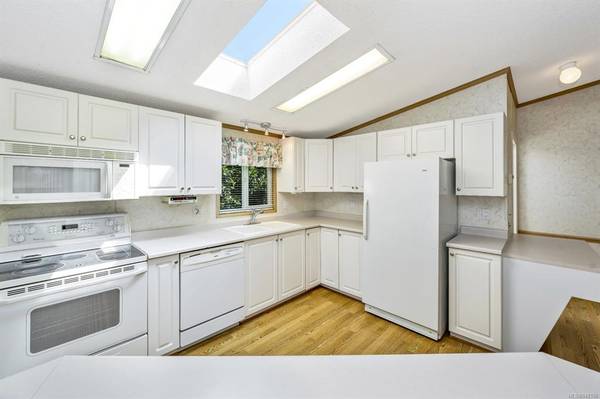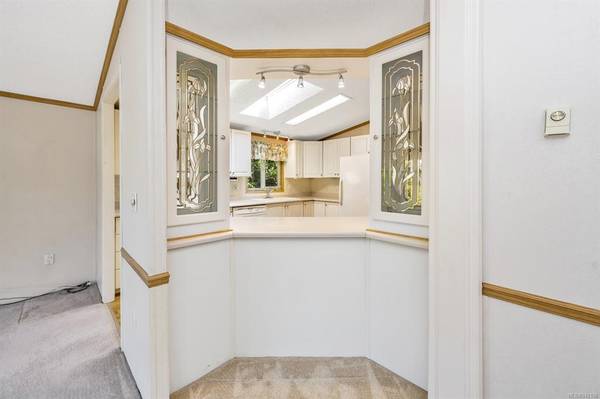$349,900
For more information regarding the value of a property, please contact us for a free consultation.
2 Beds
2 Baths
1,301 SqFt
SOLD DATE : 09/28/2023
Key Details
Sold Price $349,900
Property Type Manufactured Home
Sub Type Manufactured Home
Listing Status Sold
Purchase Type For Sale
Square Footage 1,301 sqft
Price per Sqft $268
Subdivision Country Park
MLS Listing ID 942156
Sold Date 09/28/23
Style Rancher
Bedrooms 2
HOA Fees $510/mo
Rental Info No Rentals
Year Built 1993
Annual Tax Amount $1,630
Tax Year 2023
Lot Size 4,791 Sqft
Acres 0.11
Property Description
Welcome to the highly desirable Country Park. This 1301 sqft, 2 bedroom, 2 bathroom unit is ready for a new owner to make it theirs. The floor plan is highly versatile. The kitchen offers plenty of storage and opens to the dining area. The bright and open living room has a propane stove. Many owners with this design have used the flex area to the right of the entrance as a den or as the alternate dining area. The primary bedroom offers a spacious, 4 piece ensuite with separate shower and soaker tub. There is an attached storage shed adjacent to the carport. Some update flooring. Ducting under the unit if a buyer wishes to add a heat pump/furnace. Close to town for all your shopping and recreation needs. This park offers a carefree lifestyle to those looking towards the next chapter of their lives. Park is 55+ and small pets allowed.
Location
Province BC
County North Cowichan, Municipality Of
Area Du East Duncan
Zoning R-4
Direction Northwest
Rooms
Other Rooms Storage Shed
Basement None
Main Level Bedrooms 2
Kitchen 1
Interior
Interior Features Dining/Living Combo, Soaker Tub, Storage, Vaulted Ceiling(s)
Heating Baseboard, Electric
Cooling None
Flooring Carpet, Laminate, Linoleum
Fireplaces Number 1
Fireplaces Type Living Room, Propane
Equipment Propane Tank
Fireplace 1
Window Features Insulated Windows,Screens,Skylight(s),Vinyl Frames
Appliance Dishwasher, F/S/W/D, Microwave
Laundry In Unit
Exterior
Exterior Feature Balcony/Deck, Garden, Low Maintenance Yard, Sprinkler System
Carport Spaces 1
Utilities Available Cable Available, Electricity To Lot, Garbage, Phone Available, Recycling, Underground Utilities
Roof Type Fibreglass Shingle
Handicap Access Primary Bedroom on Main
Parking Type Carport
Total Parking Spaces 2
Building
Lot Description Adult-Oriented Neighbourhood, Easy Access, Irregular Lot, Irrigation Sprinkler(s), Landscaped, Level, Pie Shaped Lot, Quiet Area, Recreation Nearby, Serviced
Building Description Frame Wood,Insulation: Ceiling,Insulation: Walls,Vinyl Siding, Rancher
Faces Northwest
Foundation Other
Sewer Sewer Connected
Water Municipal
Additional Building None
Structure Type Frame Wood,Insulation: Ceiling,Insulation: Walls,Vinyl Siding
Others
Ownership Pad Rental
Acceptable Financing Purchaser To Finance
Listing Terms Purchaser To Finance
Pets Description Cats, Dogs
Read Less Info
Want to know what your home might be worth? Contact us for a FREE valuation!

Our team is ready to help you sell your home for the highest possible price ASAP
Bought with Royal LePage Duncan Realty








