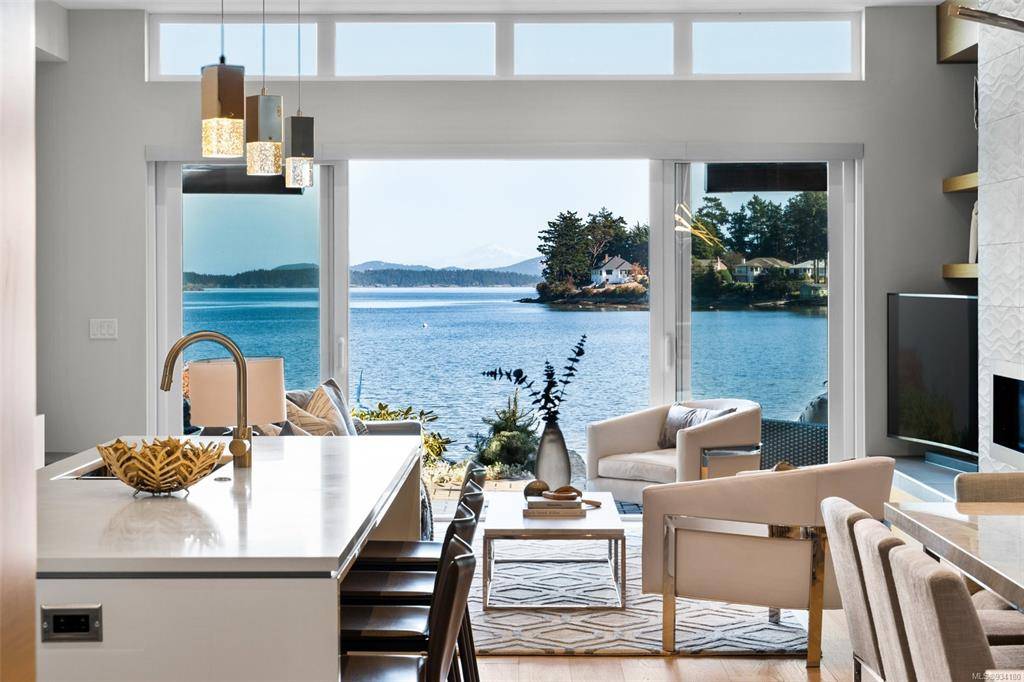$3,150,000
For more information regarding the value of a property, please contact us for a free consultation.
4 Beds
5 Baths
2,914 SqFt
SOLD DATE : 09/28/2023
Key Details
Sold Price $3,150,000
Property Type Single Family Home
Sub Type Single Family Detached
Listing Status Sold
Purchase Type For Sale
Square Footage 2,914 sqft
Price per Sqft $1,080
MLS Listing ID 934180
Sold Date 09/28/23
Style Main Level Entry with Upper Level(s)
Bedrooms 4
Rental Info Unrestricted
Year Built 2016
Annual Tax Amount $12,313
Tax Year 2022
Lot Size 5,227 Sqft
Acres 0.12
Property Description
Incredible low bank waterfront home in the centre of Roberts Bay with breathtaking water and island views. Fully furnished, this immaculate home built in 2016, features over 2900 SF, 4 beds, 4 en-suites + office & powder room. 10 ft ceilings & skylights create a sun drenched interior that seamlessly transitions to the two-level patio space with heaters, motorized awning, fire pit & direct beach access. Mature, low maintenance gardens with good seasonal colours. The open concept floor plan is perfect for entertaining with a sleek designer kitchen featuring a large island, high gloss white lacquered / wood cabinets, quartz countertops and high end appliances. Soak up the views in the stunning primary bedroom w/ 5 pc. ensuite, dual TV’s & headphones along with a spacious balcony with hot tub. Many other features: gas fireplace, floating staircase, hot water-on-demand, electric blinds, Central Vac, EV Charger & custom millwork and built-ins. Bedroom on main level can be used as a primary.
Location
Province BC
County Capital Regional District
Area Si Sidney North-East
Zoning R2
Direction West
Rooms
Basement None
Main Level Bedrooms 1
Kitchen 1
Interior
Interior Features Cathedral Entry, Closet Organizer, Dining/Living Combo, Soaker Tub, Storage, Wine Storage
Heating Electric, Forced Air, Heat Pump, Natural Gas, Radiant Floor
Cooling Air Conditioning
Flooring Hardwood, Tile, Wood
Fireplaces Number 1
Fireplaces Type Gas, Living Room
Equipment Central Vacuum, Electric Garage Door Opener, Security System
Fireplace 1
Window Features Blinds,Skylight(s),Vinyl Frames,Window Coverings
Appliance Dishwasher, Dryer, Hot Tub, Microwave, Oven/Range Gas, Range Hood, Refrigerator, Washer
Laundry In House
Exterior
Exterior Feature Awning(s), Balcony/Deck, Balcony/Patio, Fencing: Partial, Garden, Lighting, Low Maintenance Yard, Security System, Sprinkler System, Water Feature
Garage Spaces 2.0
Waterfront 1
Waterfront Description Ocean
View Y/N 1
View Mountain(s), Ocean
Roof Type Asphalt Torch On
Handicap Access Ground Level Main Floor, Primary Bedroom on Main
Parking Type Attached, Driveway, Garage Double
Total Parking Spaces 4
Building
Building Description Cement Fibre,Frame Wood,Insulation: Ceiling,Insulation: Walls,Wood, Main Level Entry with Upper Level(s)
Faces West
Foundation Poured Concrete
Sewer Sewer To Lot
Water Municipal
Architectural Style Contemporary, West Coast
Structure Type Cement Fibre,Frame Wood,Insulation: Ceiling,Insulation: Walls,Wood
Others
Tax ID 029-724-058
Ownership Freehold
Acceptable Financing Purchaser To Finance
Listing Terms Purchaser To Finance
Pets Description Aquariums, Birds, Caged Mammals, Cats, Dogs
Read Less Info
Want to know what your home might be worth? Contact us for a FREE valuation!

Our team is ready to help you sell your home for the highest possible price ASAP
Bought with Pemberton Holmes Ltd. - Oak Bay








