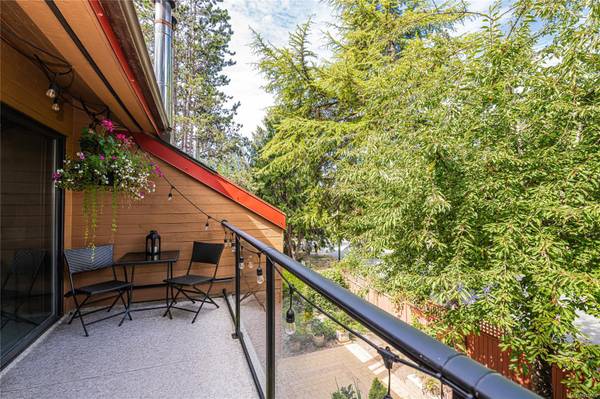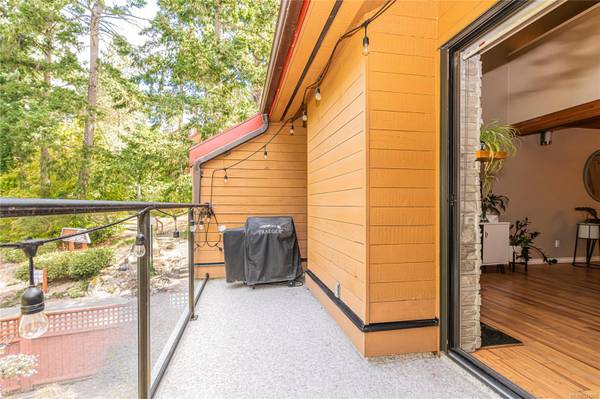$620,000
For more information regarding the value of a property, please contact us for a free consultation.
2 Beds
2 Baths
1,028 SqFt
SOLD DATE : 09/28/2023
Key Details
Sold Price $620,000
Property Type Townhouse
Sub Type Row/Townhouse
Listing Status Sold
Purchase Type For Sale
Square Footage 1,028 sqft
Price per Sqft $603
MLS Listing ID 940566
Sold Date 09/28/23
Style Main Level Entry with Upper Level(s)
Bedrooms 2
HOA Fees $439/mo
Rental Info Some Rentals
Year Built 1979
Annual Tax Amount $2,092
Tax Year 2022
Lot Size 1,306 Sqft
Acres 0.03
Property Description
Stylish two bedroom two bathroom townhome nestled among the trees and nature at the serene Sailview complex. Located minutes from Van Isle Marina and just around the corner from beach access to Robert's Bay. Enjoy a short drive to the heart of Sidney and all of the coffee shops, restaurants and shopping you'll need. This is a large loft style unit with generous primary bedroom and two piece bath up top as well as plenty of semifinished storage. There's also a separate stoge locker. The main has the second bedroom, full bathroom, laundry and a great open design. Also, enjoy your wine or tea on the nice sized balcony. Just a great layout and a complex that is pet friendly, allows rentals and no age restrictions. Ferries and airport are handy. This home offers sound value and opportunity in today's market. Westcoast at it's finest, you're going to love it.
Location
Province BC
County Capital Regional District
Area Si Sidney North-East
Direction Northwest
Rooms
Other Rooms Storage Shed
Basement None
Main Level Bedrooms 1
Kitchen 1
Interior
Heating Baseboard, Electric, Wood
Cooling None
Fireplaces Number 1
Fireplaces Type Living Room
Fireplace 1
Laundry In Unit
Exterior
Exterior Feature Balcony/Patio
Amenities Available Common Area, Private Drive/Road
Roof Type Fibreglass Shingle
Parking Type Guest, Open
Total Parking Spaces 1
Building
Lot Description Corner, Rectangular Lot, Serviced
Building Description Frame Wood,Insulation: Ceiling,Insulation: Walls,Wood, Main Level Entry with Upper Level(s)
Faces Northwest
Story 2
Foundation Slab
Sewer Sewer To Lot
Water Municipal
Architectural Style West Coast
Structure Type Frame Wood,Insulation: Ceiling,Insulation: Walls,Wood
Others
HOA Fee Include Garbage Removal,Insurance,Maintenance Grounds,Maintenance Structure,Property Management,Water
Tax ID 000-759-937
Ownership Freehold/Strata
Pets Description Cats, Dogs
Read Less Info
Want to know what your home might be worth? Contact us for a FREE valuation!

Our team is ready to help you sell your home for the highest possible price ASAP
Bought with Coldwell Banker Oceanside Real Estate








