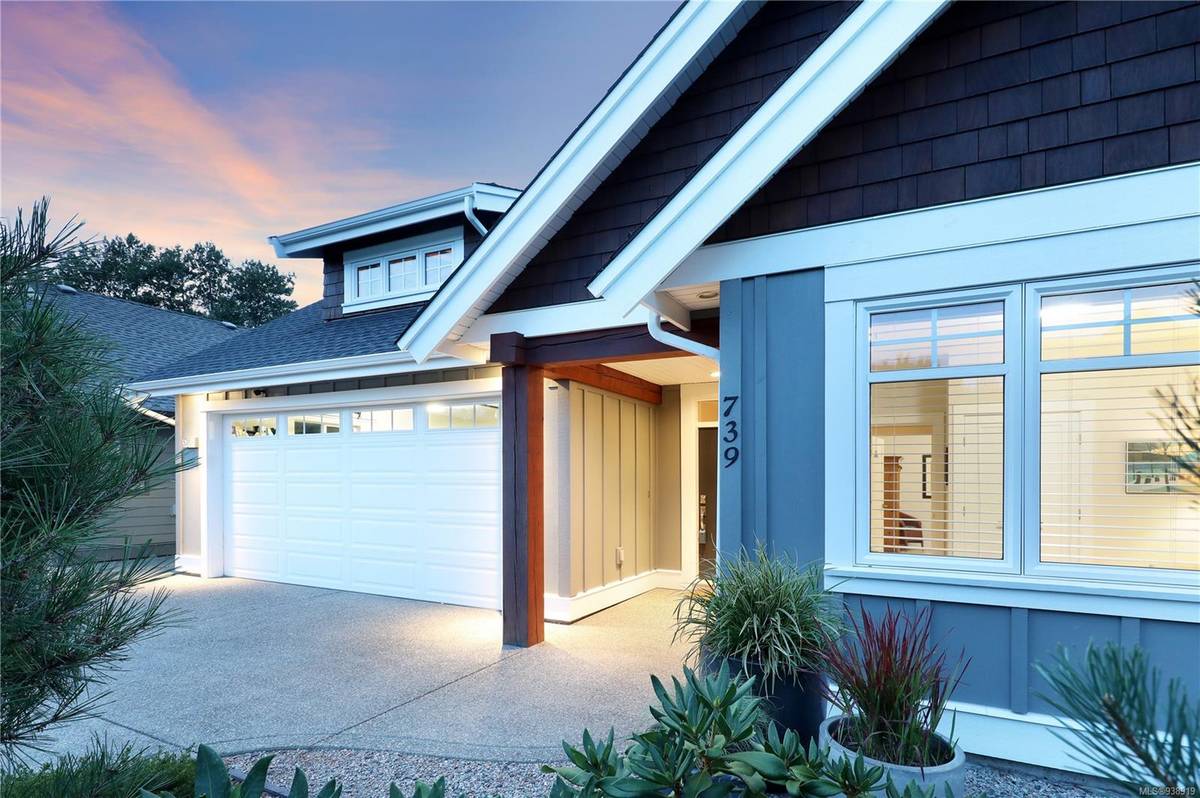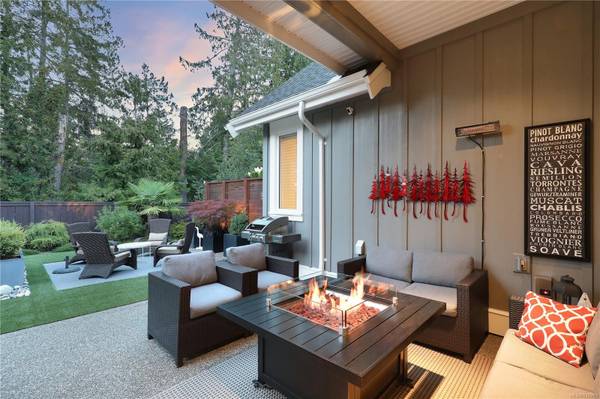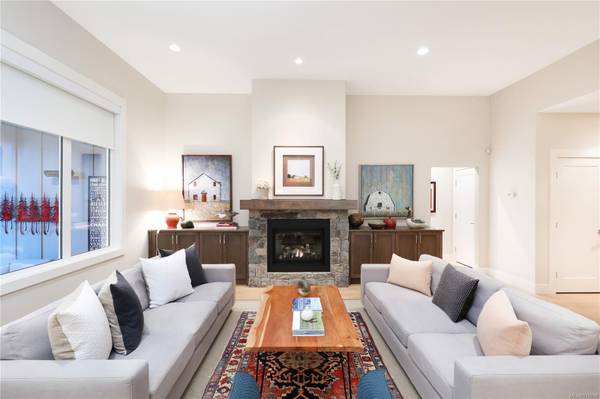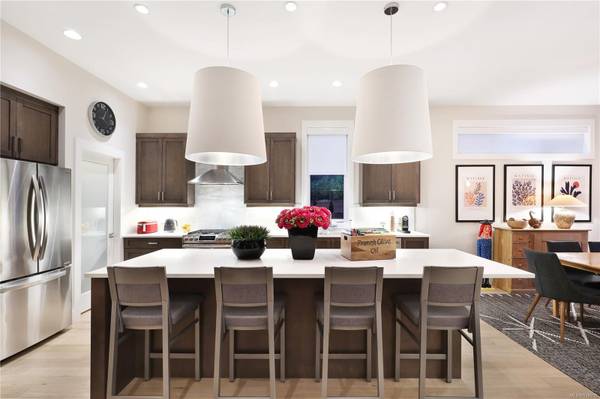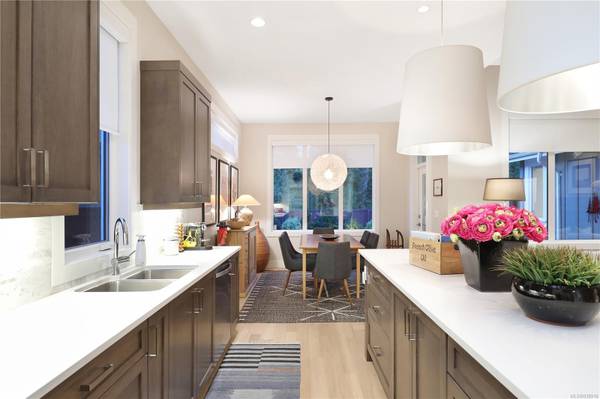$1,150,000
For more information regarding the value of a property, please contact us for a free consultation.
3 Beds
2 Baths
1,844 SqFt
SOLD DATE : 09/28/2023
Key Details
Sold Price $1,150,000
Property Type Single Family Home
Sub Type Single Family Detached
Listing Status Sold
Purchase Type For Sale
Square Footage 1,844 sqft
Price per Sqft $623
Subdivision West Ridge
MLS Listing ID 938919
Sold Date 09/28/23
Style Rancher
Bedrooms 3
Rental Info Unrestricted
Year Built 2015
Annual Tax Amount $5,201
Tax Year 2022
Lot Size 5,662 Sqft
Acres 0.13
Property Description
Enjoy the privacy & views of the verdant greenspace beyond the resort style rear yard of this spacious 'like new', custom built single-storey home. A luxuriously finished 1844 sqft. of open concept living, featuring 3 bedrooms & 2 bathrooms, is certain to appeal to the most discerning buyer. Countless upgrades that enhance the home’s comfort and livability include 2 private outdoor patios, engineered hardwood flooring throughout, oversized pendent lighting above the quartz covered kitchen island, & custom cabinetry in the living room. Additionally, there is a heat pump & a hard wired generator. A spacious 5-piece ensuite with a large custom shower with rain head complements the primary suite. An outdoor storage shed & raised garden beds beyond the sun filled back patio will appeal to the gardener. A relaxed & carefree lifestyle awaits, freeing up time to explore the nearby beach, walking trails & the natural wonders of central Vancouver Island!
Location
Province BC
County Qualicum Beach, Town Of
Area Pq Qualicum Beach
Zoning SLR1
Direction Southwest
Rooms
Basement Crawl Space
Main Level Bedrooms 3
Kitchen 1
Interior
Interior Features Dining/Living Combo, French Doors
Heating Electric, Heat Pump
Cooling Air Conditioning
Flooring Hardwood
Fireplaces Number 1
Fireplaces Type Gas
Equipment Central Vacuum
Fireplace 1
Window Features Vinyl Frames
Appliance Built-in Range, Dishwasher, F/S/W/D, Oven/Range Gas
Laundry In House
Exterior
Exterior Feature Balcony/Patio, Fenced, Garden, Low Maintenance Yard, Security System, Sprinkler System, Wheelchair Access
Garage Spaces 2.0
Utilities Available Underground Utilities
Roof Type Asphalt Shingle
Parking Type Garage Double
Total Parking Spaces 2
Building
Lot Description Central Location, Curb & Gutter, Easy Access, Level, Near Golf Course, Park Setting, Private, Quiet Area, Recreation Nearby, Shopping Nearby
Building Description Cement Fibre,Insulation All,Wood, Rancher
Faces Southwest
Foundation Poured Concrete
Sewer Sewer Connected
Water Municipal
Architectural Style West Coast
Additional Building None
Structure Type Cement Fibre,Insulation All,Wood
Others
Tax ID 029-097-061
Ownership Freehold
Pets Description Aquariums, Birds, Caged Mammals, Cats, Dogs
Read Less Info
Want to know what your home might be worth? Contact us for a FREE valuation!

Our team is ready to help you sell your home for the highest possible price ASAP
Bought with Royal LePage Parksville-Qualicum Beach Realty (PK)



