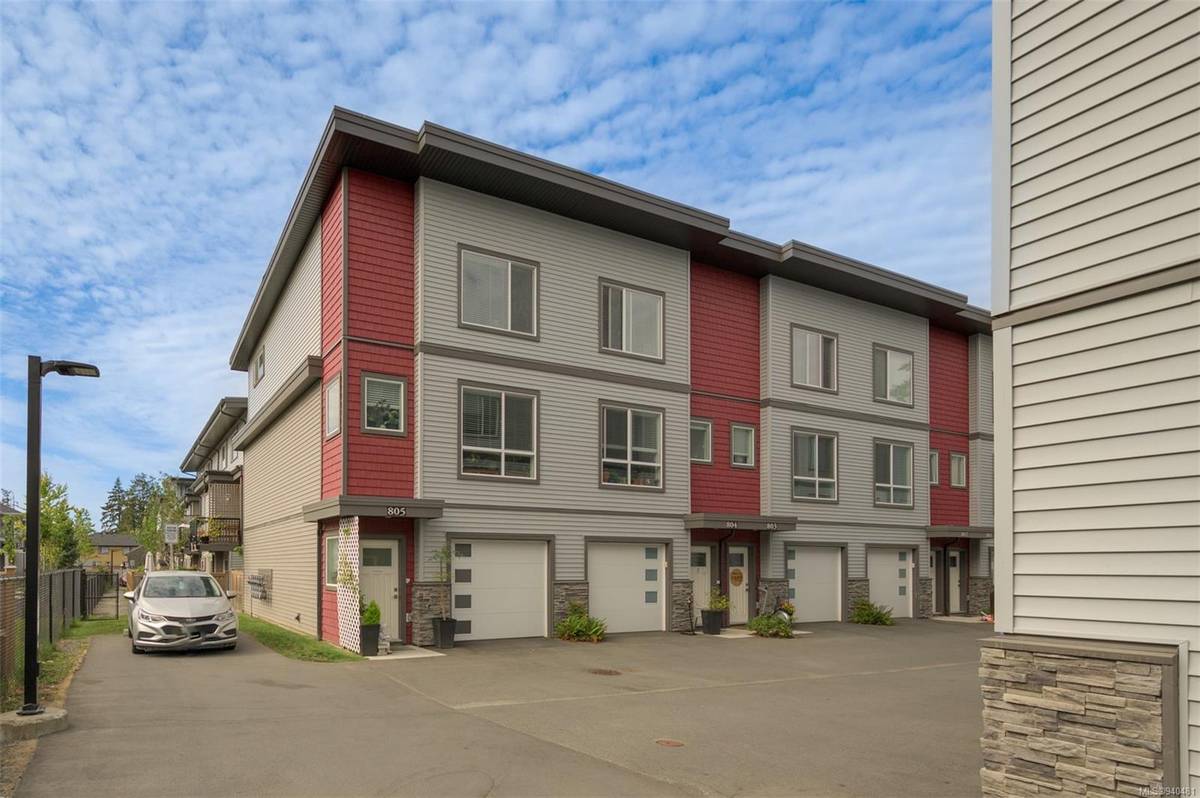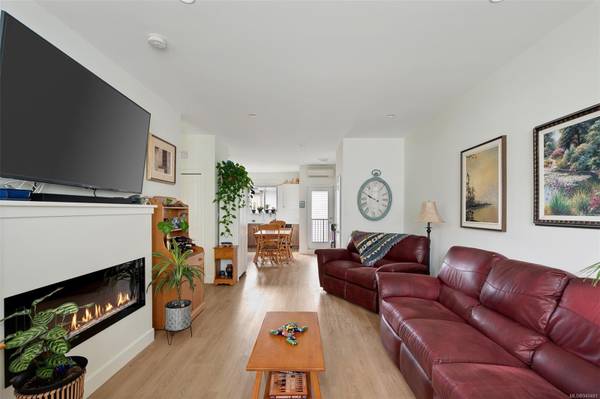$685,000
For more information regarding the value of a property, please contact us for a free consultation.
3 Beds
3 Baths
1,252 SqFt
SOLD DATE : 09/28/2023
Key Details
Sold Price $685,000
Property Type Townhouse
Sub Type Row/Townhouse
Listing Status Sold
Purchase Type For Sale
Square Footage 1,252 sqft
Price per Sqft $547
Subdivision Luxton Flats
MLS Listing ID 940481
Sold Date 09/28/23
Style Main Level Entry with Upper Level(s)
Bedrooms 3
HOA Fees $252/mo
Rental Info Unrestricted
Year Built 2020
Annual Tax Amount $2,322
Tax Year 2022
Lot Size 1,742 Sqft
Acres 0.04
Property Description
Beautiful private END unit at Luxton Flats! This open concept home offers 3 bedrooms/3 bathrooms over 3 floors. The bright main living area presents 9’ ceilings, living room with fireplace and dining area. The stunning 2 toned kitchen features quartz countertops, a gas range, stainless steel appliances and a walk out deck, the perfect spot to BBQ (gas hookup) and a view of the park! The upper level has a spacious primary bedroom with ensuite and barn door walk-in closet. The second bedroom and third/den bedroom have a 4 piece bath. Enjoy the efficiency and comfort of the ductless heat pumps for all year round heating/cooling and gas hot water tank. The expansive garage has plenty of room for a workshop, gym or storage and walk out access to a stone patio space.This centrally located family home is 5 mins from Westshore Parkway,Happy Valley elementary, Galloping goose trail, bus stops, parks, Metchosin and all the amenities of downtown Langford!
Location
Province BC
County Capital Regional District
Area La Happy Valley
Direction West
Rooms
Basement None
Kitchen 1
Interior
Interior Features Dining/Living Combo
Heating Electric, Heat Pump, Natural Gas
Cooling Air Conditioning
Fireplaces Number 1
Fireplaces Type Electric, Family Room
Equipment Central Vacuum Roughed-In
Fireplace 1
Appliance Dishwasher, F/S/W/D, Microwave
Laundry In Unit
Exterior
Exterior Feature Balcony/Deck, Balcony/Patio, Low Maintenance Yard
Garage Spaces 2.0
Utilities Available Natural Gas To Lot
Roof Type Asphalt Torch On
Parking Type Garage Double
Total Parking Spaces 2
Building
Lot Description Family-Oriented Neighbourhood
Building Description Frame Wood,Vinyl Siding, Main Level Entry with Upper Level(s)
Faces West
Story 3
Foundation Slab
Sewer Sewer Connected
Water Municipal
Structure Type Frame Wood,Vinyl Siding
Others
HOA Fee Include Garbage Removal,Insurance,Maintenance Grounds,Maintenance Structure,Property Management,Recycling,Water
Tax ID 031-280-617
Ownership Freehold/Strata
Pets Description Aquariums, Birds, Caged Mammals, Cats, Dogs, Number Limit
Read Less Info
Want to know what your home might be worth? Contact us for a FREE valuation!

Our team is ready to help you sell your home for the highest possible price ASAP
Bought with Fair Realty








