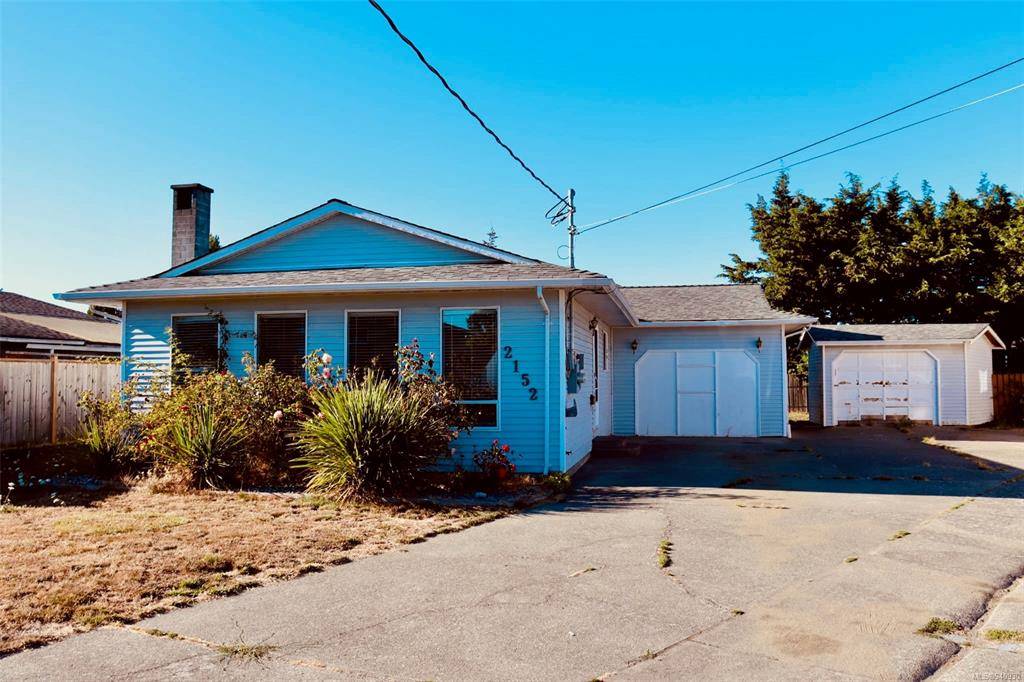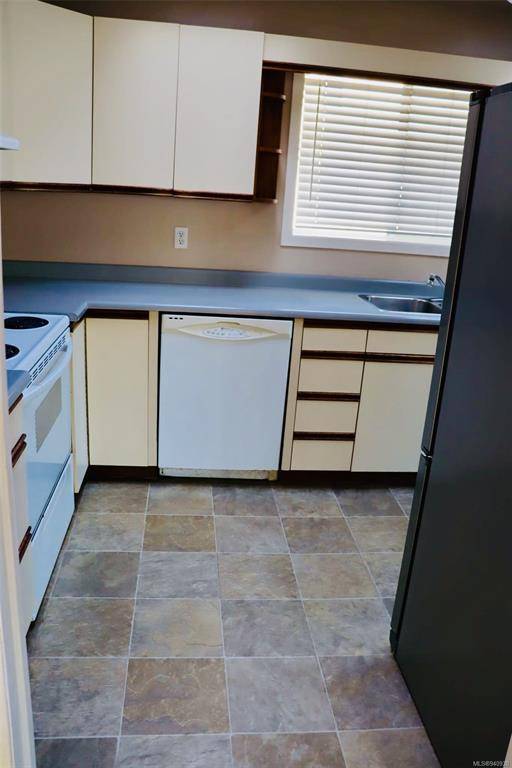$735,000
For more information regarding the value of a property, please contact us for a free consultation.
4 Beds
2 Baths
1,486 SqFt
SOLD DATE : 09/29/2023
Key Details
Sold Price $735,000
Property Type Single Family Home
Sub Type Single Family Detached
Listing Status Sold
Purchase Type For Sale
Square Footage 1,486 sqft
Price per Sqft $494
MLS Listing ID 940930
Sold Date 09/29/23
Style Rancher
Bedrooms 4
Rental Info Unrestricted
Year Built 1986
Annual Tax Amount $3,386
Tax Year 2022
Lot Size 6,969 Sqft
Acres 0.16
Property Description
Great opportunity to buy this 1,500 sq. FT. rancher, ready for your personal touch. This home features 4 bedrooms and 2 bathrooms, providing ample room for comfortable living. Walk into a large living and dining room with a charming fireplace. The master bedroom with a 3 pcs ensuite bathroom and provides convenient access to the rear patio. The kitchen is a bright and inviting space, benefiting from a skylight that fills the room with natural light. The fourth bedroom can easily be used as a family room or home business with its own entrance. Located in a desirable cul-de-sac, this home enjoys a prime position with close pedestrian access to Beacon Avenue. This means that all the delightful shops, charming boutiques, and amenities of Sidney by the Sea are just steps away. The vibrant Town of Sidney, BC Ferry, and Victoria International Airport are also very close, adding to the convenience and accessibility. Assessed at $895,000 but priced for a quick sale at $749,900.
Location
Province BC
County Capital Regional District
Area Si Sidney North-West
Direction South
Rooms
Other Rooms Storage Shed
Basement Crawl Space
Main Level Bedrooms 4
Kitchen 1
Interior
Interior Features Dining/Living Combo, Workshop
Heating Baseboard, Electric
Cooling None
Flooring Carpet, Linoleum
Fireplaces Number 1
Fireplaces Type Living Room, Wood Burning
Equipment Central Vacuum
Fireplace 1
Window Features Blinds,Skylight(s)
Appliance Dishwasher, F/S/W/D
Laundry In House
Exterior
Exterior Feature Fencing: Full
Roof Type Asphalt Shingle
Handicap Access Ground Level Main Floor, Primary Bedroom on Main
Parking Type Driveway
Total Parking Spaces 4
Building
Lot Description Cul-de-sac, Irregular Lot, Level, Private
Building Description Vinyl Siding, Rancher
Faces South
Foundation Poured Concrete
Sewer Sewer To Lot
Water Municipal
Structure Type Vinyl Siding
Others
Tax ID 000-387-690
Ownership Freehold
Pets Description Aquariums, Birds, Caged Mammals, Cats, Dogs
Read Less Info
Want to know what your home might be worth? Contact us for a FREE valuation!

Our team is ready to help you sell your home for the highest possible price ASAP
Bought with RE/MAX Camosun








