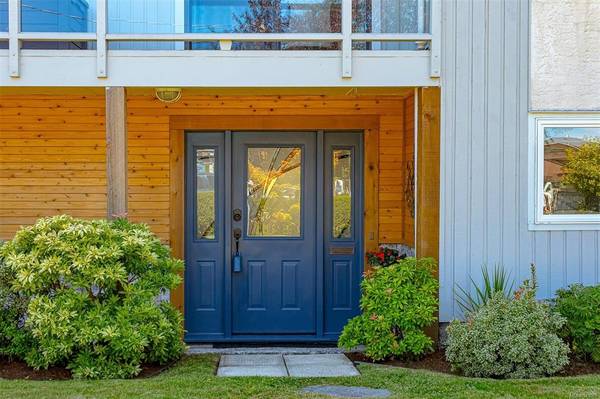$1,270,000
For more information regarding the value of a property, please contact us for a free consultation.
5 Beds
4 Baths
2,769 SqFt
SOLD DATE : 09/29/2023
Key Details
Sold Price $1,270,000
Property Type Single Family Home
Sub Type Single Family Detached
Listing Status Sold
Purchase Type For Sale
Square Footage 2,769 sqft
Price per Sqft $458
MLS Listing ID 941569
Sold Date 09/29/23
Style Ground Level Entry With Main Up
Bedrooms 5
Rental Info Unrestricted
Year Built 1971
Annual Tax Amount $4,134
Tax Year 2022
Lot Size 7,840 Sqft
Acres 0.18
Lot Dimensions 70 ft wide x 113 ft deep
Property Description
Thoughtfully and exquisitely renovated Sidney home! Featuring an open concept living, dining and kitchen area, four bedrooms, three bathrooms, separate garage with additional workshop area, attached carport, garden sheds AND a fully self-contained LEGAL one bedroom suite which generates $2100 per month. Situated on a large lot with a private back yard across from Harbour Rd. with Resthaven Park, Marina and Waterfront dining mere steps away.
The many interior upgrades include: Cherry kitchen cabinets, marble floors, granite countertops, gas stove top, Kitchenaid appliances, built in oven and wine fridge. Newer windows, custom draperies and blinds, engineered wood flooring throughout main living area, gas fireplace with custom stone work and mantle, tastefully updated bathrooms. The beautiful bright suite has the same high level finishings as the main residence. (Extensive list of upgrades and renovations available.) Call soon to schedule a viewing of this quality residence.
Location
Province BC
County Capital Regional District
Area Si Sidney North-East
Direction East
Rooms
Other Rooms Storage Shed, Workshop
Basement Finished
Main Level Bedrooms 3
Kitchen 2
Interior
Interior Features Ceiling Fan(s), French Doors, Workshop
Heating Baseboard, Electric, Natural Gas
Cooling None
Flooring Carpet, Tile, Wood
Fireplaces Number 2
Fireplaces Type Gas, Living Room
Fireplace 1
Window Features Blinds,Insulated Windows,Window Coverings
Appliance Dishwasher, F/S/W/D, Oven Built-In, Oven/Range Gas
Laundry In House, In Unit
Exterior
Exterior Feature Balcony/Patio, Fencing: Partial
Garage Spaces 1.0
Carport Spaces 1
Roof Type Asphalt Rolled
Parking Type Attached, Carport, Detached, Driveway, Garage
Total Parking Spaces 5
Building
Lot Description Marina Nearby
Building Description Frame Wood,Insulation: Ceiling,Insulation: Walls,Stone,Stucco,Wood, Ground Level Entry With Main Up
Faces East
Foundation Slab
Sewer Sewer Connected
Water Municipal
Structure Type Frame Wood,Insulation: Ceiling,Insulation: Walls,Stone,Stucco,Wood
Others
Restrictions ALR: No
Tax ID 002-250-870
Ownership Freehold
Pets Description Aquariums, Birds, Caged Mammals, Cats, Dogs
Read Less Info
Want to know what your home might be worth? Contact us for a FREE valuation!

Our team is ready to help you sell your home for the highest possible price ASAP
Bought with Holmes Realty Ltd








