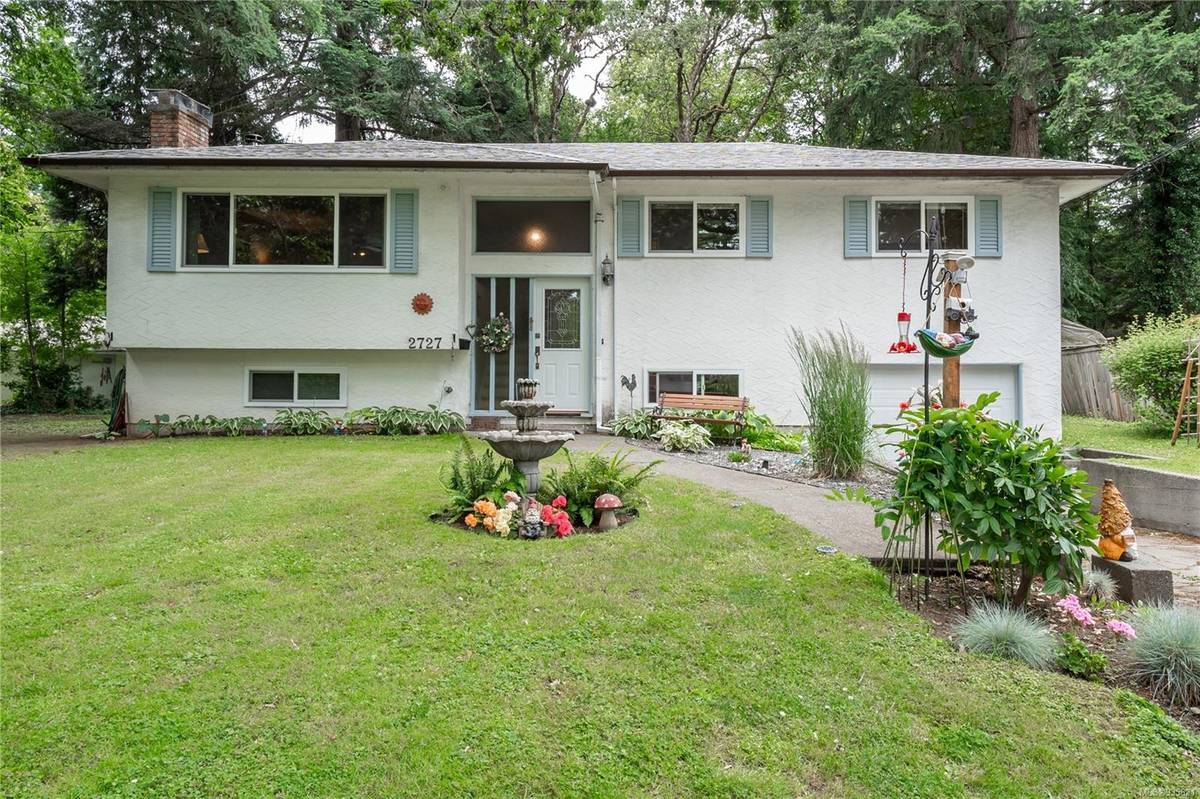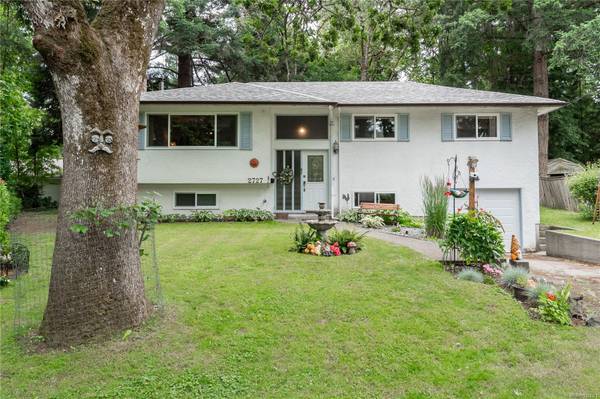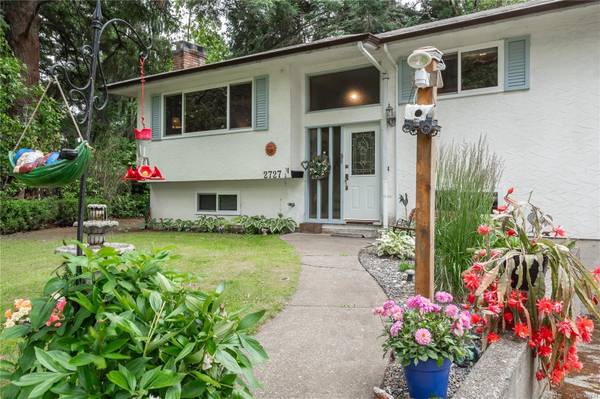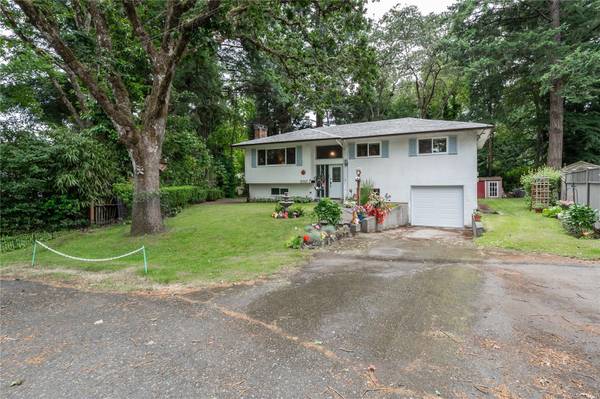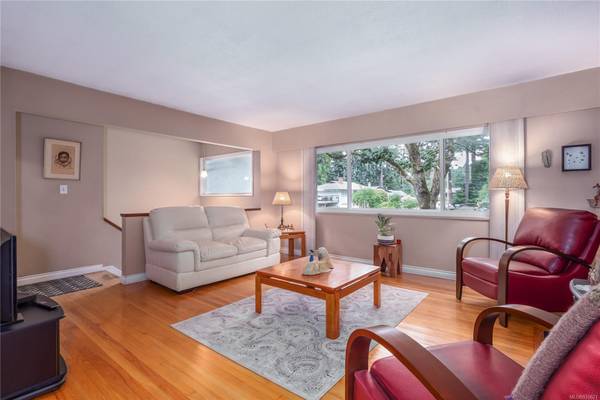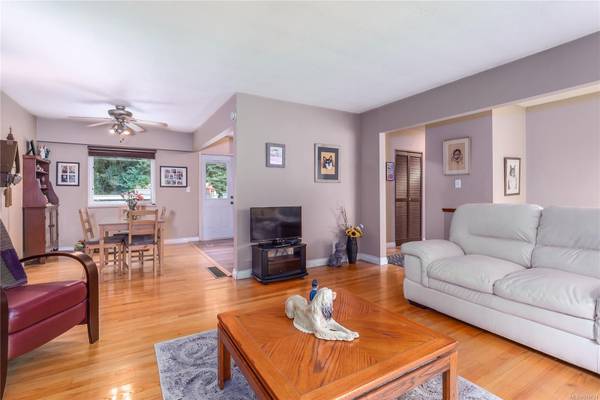$836,454
For more information regarding the value of a property, please contact us for a free consultation.
4 Beds
1 Bath
1,820 SqFt
SOLD DATE : 09/29/2023
Key Details
Sold Price $836,454
Property Type Single Family Home
Sub Type Single Family Detached
Listing Status Sold
Purchase Type For Sale
Square Footage 1,820 sqft
Price per Sqft $459
MLS Listing ID 935621
Sold Date 09/29/23
Style Main Level Entry with Lower Level(s)
Bedrooms 4
Rental Info Unrestricted
Year Built 1966
Annual Tax Amount $2,794
Tax Year 2022
Lot Size 8,276 Sqft
Acres 0.19
Property Description
Your dream family starter home awaits! Welcome to this fabulous 4 bedroom, 1 bathroom gem located on a private cul-de-sac, just seconds away from Savory Elementary School! First time on the market in over 45 years...you'll be impressed by the nature that surrounds you! With 3 bedrooms and 1 bathroom on the upper level, there is potential for a mortgage helper down, or finish the area for teens, or an in-home office area. This charming home offers the perfect combination of comfort and convenience. The open floor plan creates a warm and inviting atmosphere, perfect for family gatherings and entertaining friends. Outside, you'll find a private backyard, ideal for outdoor activities and creating lasting memories with your loved ones.
Location is key, and this home has it all! Close to schools, parks, and shopping, you can say goodbye to long commutes and hello to more quality time with your family. Don't miss out on this amazing opportunity to make this house your home sweet home!
Location
Province BC
County Capital Regional District
Area La Fairway
Direction North
Rooms
Basement Partially Finished, Walk-Out Access, With Windows
Main Level Bedrooms 3
Kitchen 1
Interior
Heating Forced Air, Oil
Cooling None
Flooring Basement Slab, Carpet, Hardwood
Fireplaces Number 2
Fireplaces Type Family Room, Living Room, Wood Burning, Wood Stove
Fireplace 1
Window Features Vinyl Frames
Laundry In House
Exterior
Garage Spaces 1.0
Roof Type Asphalt Shingle
Total Parking Spaces 3
Building
Lot Description Cul-de-sac, Irregular Lot, Level, Pie Shaped Lot, Private
Building Description Insulation: Ceiling,Insulation: Walls,Stucco, Main Level Entry with Lower Level(s)
Faces North
Foundation Poured Concrete, Slab
Sewer Septic System
Water Municipal
Structure Type Insulation: Ceiling,Insulation: Walls,Stucco
Others
Tax ID 003-893-472
Ownership Freehold
Acceptable Financing Clear Title
Listing Terms Clear Title
Pets Allowed Aquariums, Birds, Caged Mammals, Cats, Dogs
Read Less Info
Want to know what your home might be worth? Contact us for a FREE valuation!

Our team is ready to help you sell your home for the highest possible price ASAP
Bought with Century 21 Queenswood Realty Ltd.



