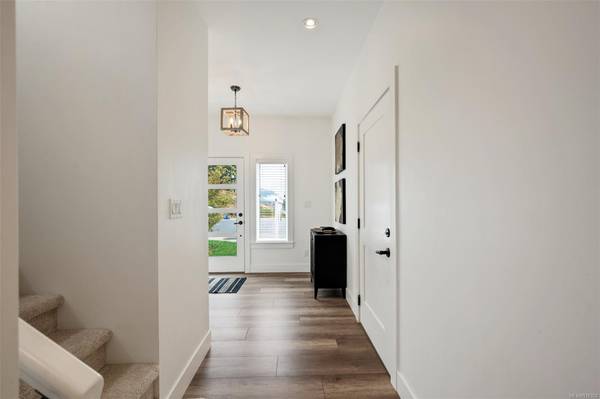$785,000
For more information regarding the value of a property, please contact us for a free consultation.
4 Beds
3 Baths
1,900 SqFt
SOLD DATE : 09/29/2023
Key Details
Sold Price $785,000
Property Type Multi-Family
Sub Type Half Duplex
Listing Status Sold
Purchase Type For Sale
Square Footage 1,900 sqft
Price per Sqft $413
MLS Listing ID 938322
Sold Date 09/29/23
Style Duplex Side/Side
Bedrooms 4
Rental Info Unrestricted
Year Built 2020
Annual Tax Amount $3,235
Tax Year 2022
Lot Size 3,049 Sqft
Acres 0.07
Property Description
Discover this exquisite half duplex nestled on a serene cul-de-sac within the sought-after Stoneridge Estates. Revel in the luxurious high-end finishes, with a stunning kitchen showcasing stainless appliances, quartz countertops, and a spacious island, ideal for hosting gatherings. The primary bedroom impresses with vaulted ceilings, a walk-in closet featuring built-in cabinetry, and a spa-like ensuite boasting heated floors, creating a true oasis of relaxation. Upstairs, four bedrooms (including the primary), a main 4-piece bathroom, and a convenient laundry room await. The single garage offers ample storage, while the fully fenced yard and efficient irrigation system ensure a vibrant, lush landscape. Boasting approx 1900 sq ft of living space with no strata fees, this home comes with the reassurance of a new home warranty for your peace of mind. Don't let this incredible opportunity slip away - make this magnificent home yours today!
Location
Province BC
County Capital Regional District
Area Sk Broomhill
Direction North
Rooms
Basement None
Kitchen 1
Interior
Interior Features Closet Organizer, Dining/Living Combo, Soaker Tub, Vaulted Ceiling(s)
Heating Heat Pump, Other
Cooling Air Conditioning
Flooring Carpet, Tile, Wood
Fireplaces Number 1
Fireplaces Type Family Room, Gas
Fireplace 1
Window Features Vinyl Frames
Appliance Dishwasher, F/S/W/D
Laundry In House
Exterior
Exterior Feature Balcony/Patio, Fencing: Full, Garden, Sprinkler System
Garage Spaces 1.0
Utilities Available Cable Available, Electricity To Lot, Garbage, Natural Gas Available, Natural Gas To Lot, Phone Available
View Y/N 1
View Mountain(s), Ocean
Roof Type Asphalt Shingle
Handicap Access Ground Level Main Floor
Parking Type Attached, Driveway, Garage
Total Parking Spaces 2
Building
Lot Description Cul-de-sac, Easy Access, Family-Oriented Neighbourhood
Building Description Cement Fibre, Duplex Side/Side
Faces North
Story 2
Foundation Poured Concrete
Sewer Sewer Connected
Water Municipal
Structure Type Cement Fibre
Others
Tax ID 031-264-344
Ownership Freehold/Strata
Pets Description Aquariums, Birds, Caged Mammals, Cats, Dogs, Number Limit, Size Limit, None
Read Less Info
Want to know what your home might be worth? Contact us for a FREE valuation!

Our team is ready to help you sell your home for the highest possible price ASAP
Bought with eXp Realty








