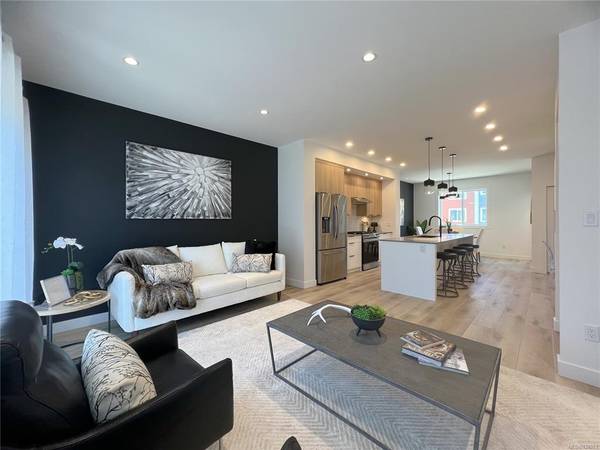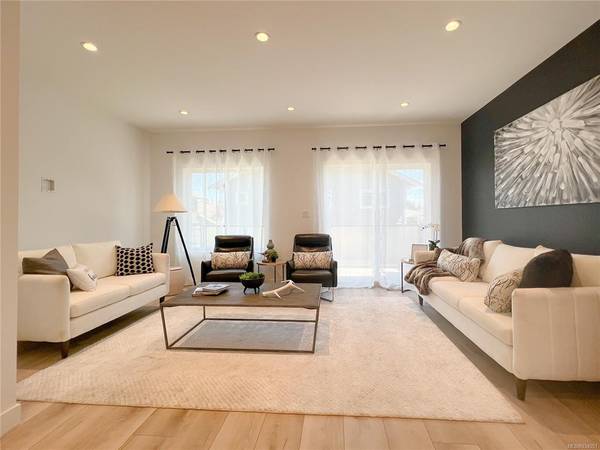$718,000
For more information regarding the value of a property, please contact us for a free consultation.
3 Beds
4 Baths
1,790 SqFt
SOLD DATE : 09/29/2023
Key Details
Sold Price $718,000
Property Type Townhouse
Sub Type Row/Townhouse
Listing Status Sold
Purchase Type For Sale
Square Footage 1,790 sqft
Price per Sqft $401
Subdivision Urban Corner
MLS Listing ID 934051
Sold Date 09/29/23
Style Ground Level Entry With Main Up
Bedrooms 3
HOA Fees $266/mo
Rental Info Unrestricted
Year Built 2022
Tax Year 2023
Property Description
When size matters… 3 bedroom plus an extra room on the lower level with bathroom & closets. Ideal as a family, media room, exercise room or extra guest space… offering flexible options for your Comox lifestyle. Conveniently located, this 1790+ SF spacious show suite in spacious (must see for yourself) Urban Corner, enjoys a quiet location, extra large driveway & patio & deck outfitted with BBQ Gas hookup. Beautifully finished with hi-end modern styling & function, enjoy a heat pump for Cooling, a N/G Hi-Efficiency furnace & On-demand Hotwater for your energy efficient living. Almost sold out, with a handful left don’t miss out on viewing the design & quality with upgraded finishes & features expected of a Benco Built home, and the last D unit in Urban Warm Color Scheme. Open Houses 7 Days a week 1-4PM
Location
Province BC
County Comox Valley Regional District
Area Cv Comox (Town Of)
Zoning CD27
Direction Southwest
Rooms
Basement None
Kitchen 1
Interior
Interior Features Dining/Living Combo
Heating Electric, Natural Gas
Cooling None
Flooring Carpet, Vinyl
Equipment Central Vacuum Roughed-In, Electric Garage Door Opener
Window Features Insulated Windows
Appliance Dishwasher, F/S/W/D
Laundry In House
Exterior
Exterior Feature Balcony/Deck, Low Maintenance Yard
Garage Spaces 1.0
Utilities Available Cable Available, Electricity To Lot, Natural Gas To Lot, Phone Available, Recycling
Amenities Available Common Area
Roof Type Asphalt Torch On
Handicap Access Accessible Entrance
Parking Type Additional, Garage
Total Parking Spaces 3
Building
Lot Description Family-Oriented Neighbourhood, Marina Nearby, Near Golf Course, Shopping Nearby, Southern Exposure
Building Description Frame Wood, Ground Level Entry With Main Up
Faces Southwest
Foundation Slab
Sewer Sewer Connected
Water Municipal
Additional Building None
Structure Type Frame Wood
Others
Restrictions ALR: No,Building Scheme,Easement/Right of Way,Restrictive Covenants
Tax ID 031-848-991
Ownership Freehold/Strata
Pets Description Number Limit
Read Less Info
Want to know what your home might be worth? Contact us for a FREE valuation!

Our team is ready to help you sell your home for the highest possible price ASAP
Bought with eXp Realty








