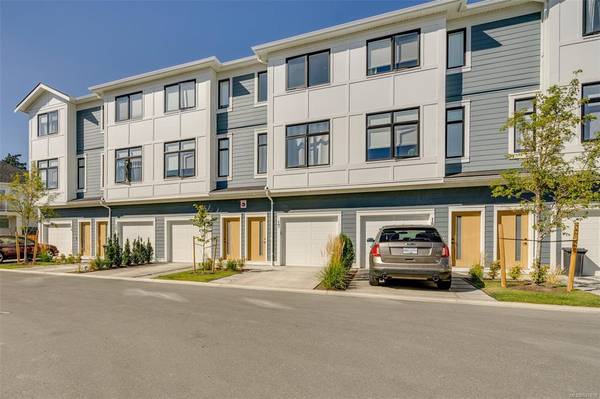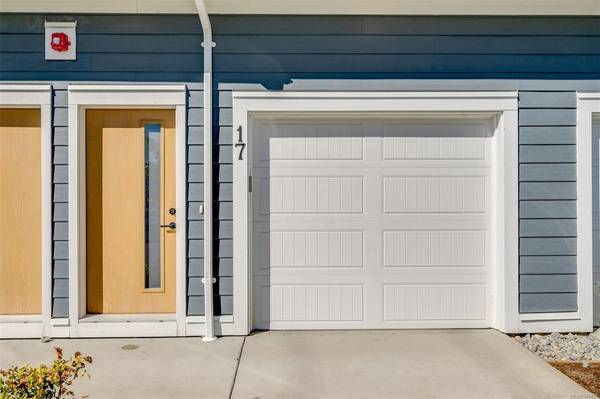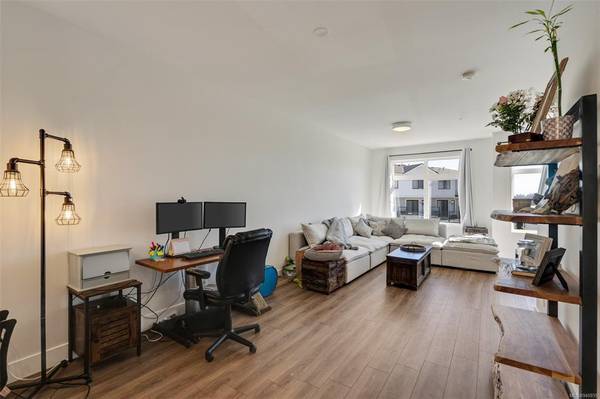$715,000
For more information regarding the value of a property, please contact us for a free consultation.
2 Beds
3 Baths
1,239 SqFt
SOLD DATE : 10/03/2023
Key Details
Sold Price $715,000
Property Type Townhouse
Sub Type Row/Townhouse
Listing Status Sold
Purchase Type For Sale
Square Footage 1,239 sqft
Price per Sqft $577
MLS Listing ID 940859
Sold Date 10/03/23
Style Ground Level Entry With Main Up
Bedrooms 2
HOA Fees $308/mo
Rental Info Unrestricted
Year Built 2022
Tax Year 2022
Lot Size 1,742 Sqft
Acres 0.04
Property Description
Presenting your dream townhome! The radiant "great room" layout invites in abundant natural light through expansive windows. Step out to your private outdoor sanctuary, nestled next to a charming park. The modern kitchen, adorned with quartz countertops, stainless steel appliances, and a gas stove, sets the stage for your culinary creations. Upstairs, the primary bedroom stuns with its tiled ensuite and glass-enclosed shower. A spacious second bedroom boasts its own full ensuite. Your garage accommodates one car, complemented by additional parking in the driveway. Keeping costs manageable are reasonable strata fees, an efficient natural gas furnace, and economical hot water system. This community caters to families, offering trails, parks, and an upcoming retail village perfect for leisurely walks. Embrace the welcoming embrace of Royal Bay's seaside allure!
Location
Province BC
County Capital Regional District
Area Co Royal Bay
Direction East
Rooms
Basement None
Kitchen 1
Interior
Interior Features Closet Organizer, Controlled Entry, Dining Room, Dining/Living Combo, Eating Area, Soaker Tub, Storage, Vaulted Ceiling(s), Workshop
Heating Forced Air, Natural Gas
Cooling None
Window Features Screens,Vinyl Frames
Appliance Dishwasher, Dryer, F/S/W/D, Freezer, Microwave, Oven/Range Gas, Range Hood, Refrigerator, Washer
Laundry In House
Exterior
Exterior Feature Balcony/Patio, Fenced, Fencing: Full, Lighting, Low Maintenance Yard
Garage Spaces 2.0
Utilities Available Cable Available, Electricity Available, Electricity To Lot, Garbage, Natural Gas To Lot, Recycling, Underground Utilities
Amenities Available Playground, Secured Entry
View Y/N 1
View Mountain(s)
Roof Type Fibreglass Shingle
Parking Type Attached, Driveway, Garage Double, Guest
Total Parking Spaces 2
Building
Lot Description Central Location, Easy Access, Family-Oriented Neighbourhood, Landscaped, Level, Near Golf Course, Park Setting, Quiet Area, Recreation Nearby, Shopping Nearby, Sidewalk, Southern Exposure
Building Description Cement Fibre,Frame Wood,Insulation: Ceiling,Insulation: Partial,Insulation: Walls,Shingle-Other, Ground Level Entry With Main Up
Faces East
Story 3
Foundation Poured Concrete
Sewer Sewer Connected
Water Municipal
Architectural Style Contemporary, West Coast
Structure Type Cement Fibre,Frame Wood,Insulation: Ceiling,Insulation: Partial,Insulation: Walls,Shingle-Other
Others
HOA Fee Include Gas
Tax ID 031-791-409
Ownership Freehold/Strata
Pets Description Aquariums, Birds, Caged Mammals, Cats, Dogs, Number Limit
Read Less Info
Want to know what your home might be worth? Contact us for a FREE valuation!

Our team is ready to help you sell your home for the highest possible price ASAP
Bought with RE/MAX Camosun








