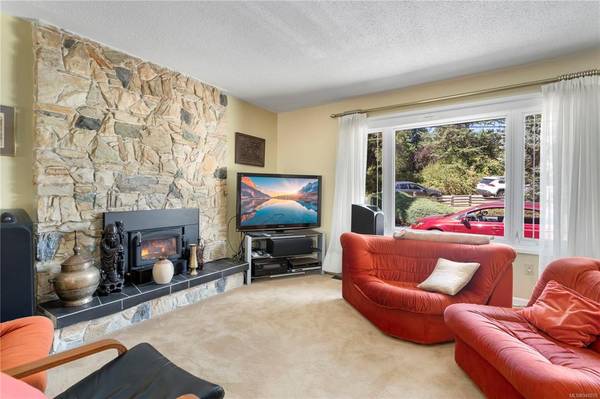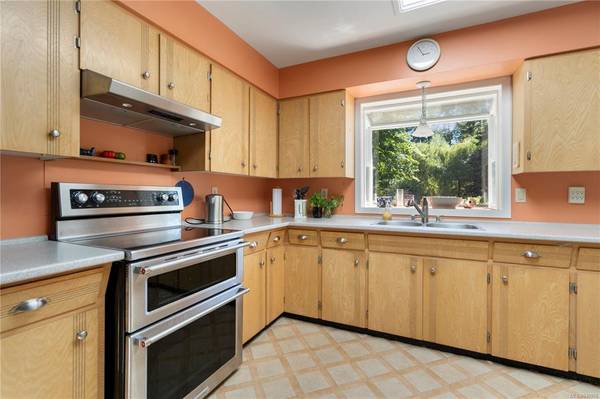$1,255,000
For more information regarding the value of a property, please contact us for a free consultation.
3 Beds
3 Baths
2,198 SqFt
SOLD DATE : 10/03/2023
Key Details
Sold Price $1,255,000
Property Type Single Family Home
Sub Type Single Family Detached
Listing Status Sold
Purchase Type For Sale
Square Footage 2,198 sqft
Price per Sqft $570
MLS Listing ID 940976
Sold Date 10/03/23
Style Split Level
Bedrooms 3
Rental Info Unrestricted
Year Built 1975
Annual Tax Amount $3,466
Tax Year 2022
Lot Size 0.570 Acres
Acres 0.57
Lot Dimensions 89' x 299'
Property Description
PRIVATE BACKYARD THAT HAS GATE ACCESS TO PATH that leads to COLES BAY PARK! This 3-bedroom family home situated on a 1/2 acre lot is nestled in the Ardmore community, near golf & beach access to enjoy the outdoor lifestyle surrounding. This popular North Saanich semi-rural neighborhood has nature at your doorstep w/south facing patio & backyard w/greenhouse, shed, fruit trees, and lots of room to grow! Main level has open kitchen/eating area, separate dining rm /living rm combo w/cozy FP, 3 beds up, ensuite bathrm, and 4pc main bathroom. BONUS: efficient heat pump for AIR-CONDITIONING and a crawlspace for all your storage needs. SEPARATE EXTERIOR access door on the lower level to potentially use as an INLAW SUITE by using laundry/den area as an additional 1-bed suite or 4 th bedroom & rec rm for upstairs. Handy double attached garage/workshop, extra parking, and mature landscaping. This property represents amazing value and is located in a wonderful, safe area to explore and live in.
Location
Province BC
County Capital Regional District
Area Ns Ardmore
Direction North
Rooms
Other Rooms Greenhouse, Storage Shed
Basement Crawl Space, Partial, Walk-Out Access, With Windows
Kitchen 1
Interior
Interior Features Ceiling Fan(s), Dining Room, Eating Area, French Doors, Storage, Wine Storage
Heating Electric, Forced Air, Heat Pump
Cooling Air Conditioning
Flooring Carpet, Laminate, Tile
Fireplaces Number 1
Fireplaces Type Insert, Living Room
Fireplace 1
Window Features Blinds,Insulated Windows,Screens
Appliance Dishwasher, F/S/W/D, Range Hood
Laundry In House
Exterior
Exterior Feature Balcony/Patio, Fenced, Garden
Garage Spaces 2.0
Utilities Available Recycling
View Y/N 1
View Other
Roof Type Fibreglass Shingle
Handicap Access Accessible Entrance
Parking Type Attached, Driveway, Garage Double, RV Access/Parking
Total Parking Spaces 6
Building
Lot Description Cleared, Curb & Gutter, Easy Access, Landscaped, Level, Near Golf Course, Park Setting, Private, Quiet Area, Recreation Nearby, Southern Exposure, Walk on Waterfront
Building Description Brick,Frame Wood,Insulation All,Stucco, Split Level
Faces North
Foundation Poured Concrete
Sewer Septic System
Water Municipal
Architectural Style Arts & Crafts
Structure Type Brick,Frame Wood,Insulation All,Stucco
Others
Tax ID 002-550-041
Ownership Freehold
Pets Description Aquariums, Birds, Caged Mammals, Cats, Dogs
Read Less Info
Want to know what your home might be worth? Contact us for a FREE valuation!

Our team is ready to help you sell your home for the highest possible price ASAP
Bought with Coldwell Banker Oceanside Real Estate








