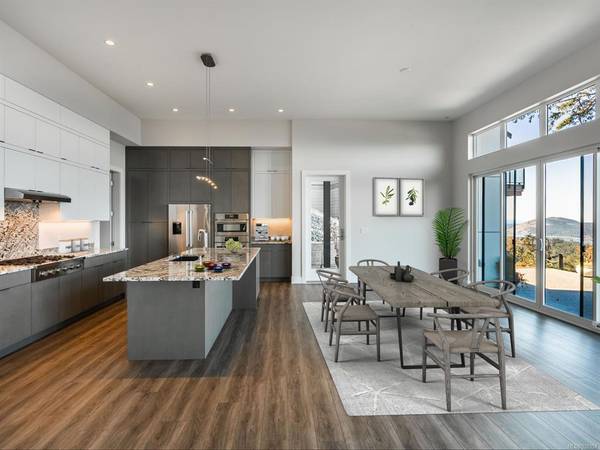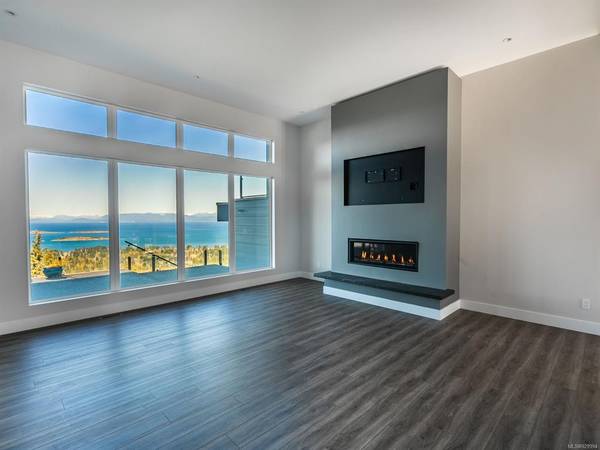$2,075,000
For more information regarding the value of a property, please contact us for a free consultation.
4 Beds
3 Baths
3,334 SqFt
SOLD DATE : 10/03/2023
Key Details
Sold Price $2,075,000
Property Type Single Family Home
Sub Type Single Family Detached
Listing Status Sold
Purchase Type For Sale
Square Footage 3,334 sqft
Price per Sqft $622
MLS Listing ID 929994
Sold Date 10/03/23
Style Main Level Entry with Lower/Upper Lvl(s)
Bedrooms 4
Rental Info Unrestricted
Year Built 2022
Tax Year 2022
Lot Size 1.100 Acres
Acres 1.1
Property Description
Luxury OCEAN View Home in Upper Lantzville's prestigious FOOTHILLS subdivision! This stunning 4-bed, 3-bath residence boasts breathtaking 180°+ OCEAN views from almost every room. With an open-concept design, this spacious home is perfect for entertaining and features high-end finishes and modern amenities. The gourmet kitchen includes high end appliances, granite countertops, walk in pantry with stand up freezer, and a large island. The primary bedroom suite has a walk-in closet, private ocean view deck, and spa-like ensuite. Other highlights of this 2022 built custom home by Windley Contracting include a cozy gas fireplace, heat pump, on demand hot water, expansive patios, a 600sf crawl space 6' high, powered RV or greenhouse pad, and an oversized 26' long TRIPLE garage wired for EV charger with 10' wide doors. Tranquil, yet minutes away from all of Nanaimo's north end amenities. Don't miss this opportunity to own a one of a kind luxury home in one of BC's most desirable communities!
Location
Province BC
County Lantzville, District Of
Area Na Upper Lantzville
Zoning R26
Direction South
Rooms
Basement Finished
Main Level Bedrooms 1
Kitchen 1
Interior
Interior Features Dining/Living Combo, Eating Area
Heating Electric, Forced Air, Heat Pump, Natural Gas
Cooling HVAC
Flooring Vinyl
Fireplaces Number 1
Fireplaces Type Gas, Living Room
Fireplace 1
Window Features Vinyl Frames
Laundry In House
Exterior
Exterior Feature Balcony/Deck, Balcony/Patio, Low Maintenance Yard
Garage Spaces 3.0
View Y/N 1
View City, Mountain(s), Ocean
Roof Type Membrane
Handicap Access Accessible Entrance, Ground Level Main Floor, No Step Entrance
Parking Type Garage Triple, RV Access/Parking
Total Parking Spaces 6
Building
Lot Description Private, Quiet Area, Southern Exposure
Building Description Cement Fibre,Insulation All, Main Level Entry with Lower/Upper Lvl(s)
Faces South
Foundation Poured Concrete
Sewer Sewer Connected
Water Regional/Improvement District
Architectural Style Contemporary
Structure Type Cement Fibre,Insulation All
Others
Tax ID 030-653-428
Ownership Freehold
Acceptable Financing Must Be Paid Off
Listing Terms Must Be Paid Off
Pets Description Aquariums, Birds, Caged Mammals, Cats, Dogs
Read Less Info
Want to know what your home might be worth? Contact us for a FREE valuation!

Our team is ready to help you sell your home for the highest possible price ASAP
Bought with RE/MAX Anchor Realty (QU)








