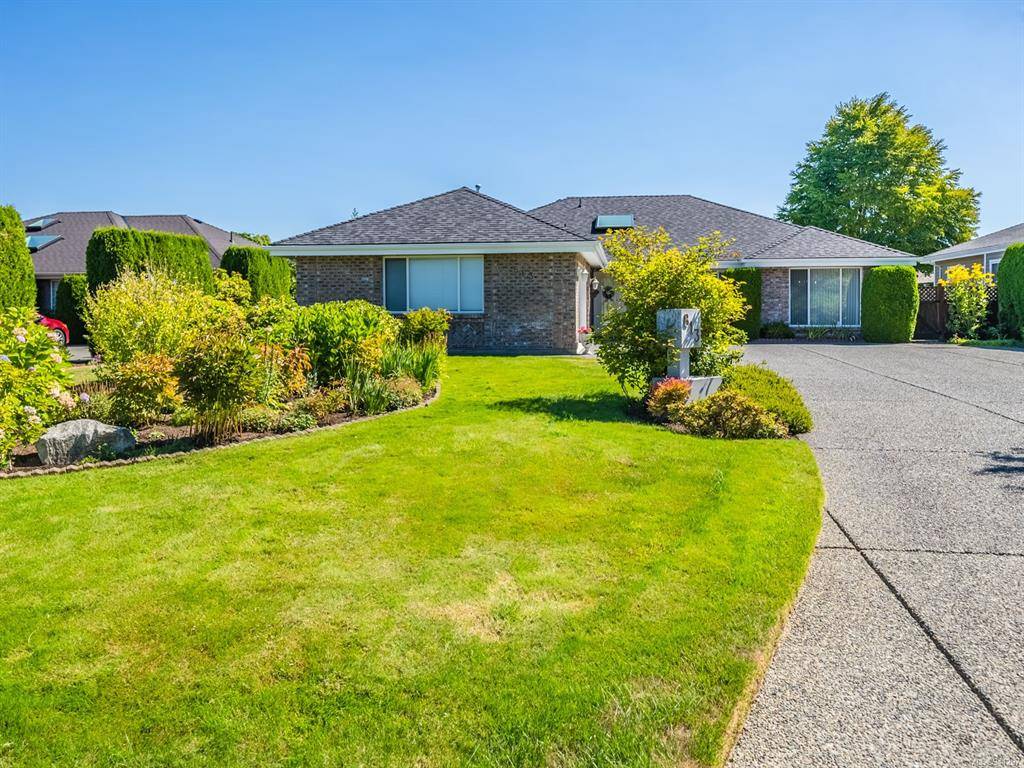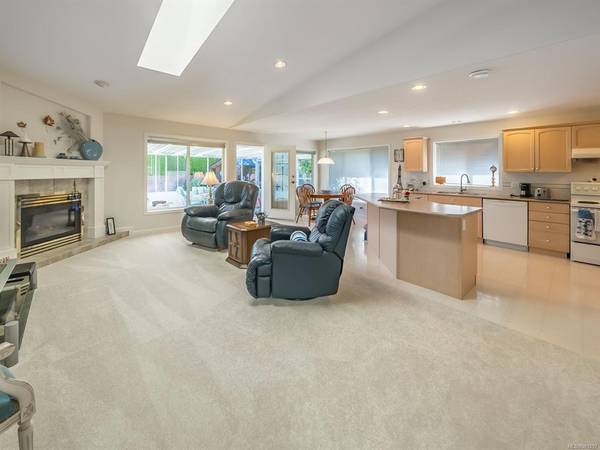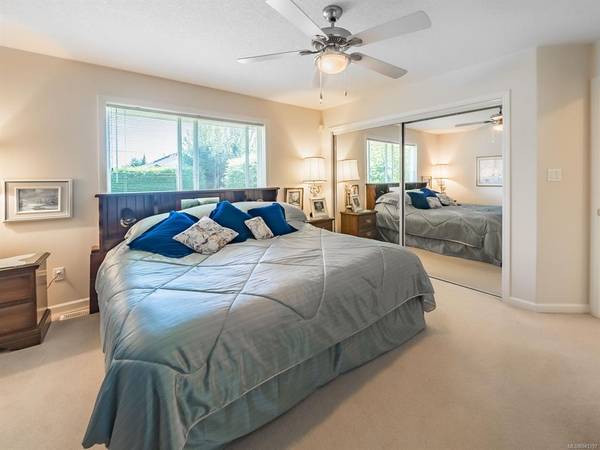$900,000
For more information regarding the value of a property, please contact us for a free consultation.
3 Beds
2 Baths
1,844 SqFt
SOLD DATE : 10/03/2023
Key Details
Sold Price $900,000
Property Type Single Family Home
Sub Type Single Family Detached
Listing Status Sold
Purchase Type For Sale
Square Footage 1,844 sqft
Price per Sqft $488
MLS Listing ID 941297
Sold Date 10/03/23
Style Rancher
Bedrooms 3
Rental Info Unrestricted
Year Built 1996
Annual Tax Amount $418
Tax Year 2021
Lot Size 7,840 Sqft
Acres 0.18
Property Description
---SUN-FILLED CHARTWELL RANCHER---Located midway between Parksville & Qualicum Beach! Delightful 3 Bed/2 Bath Windward Rancher on prof-landscaped .18 acre, skylights & OS windows, open concept rooms, Hobby Room/Workshop/Garage, sun-soaked yard w/garden area, & peaceful location within short drive of golf, marina, walking trails, shopping & amenities. Gracious Living/Dining Room w/OH vaulted ceiling & west-facing picture windows, Deluxe Island Kitchen w/oak cabinetry & Nook. Family Room w/OH vaulted ceiling, nat gas FP, & door to all-season Sun Room. Door opens to sizable patio w/SE exposure & established hedging, fully-fenced backyard w/large Shed & garden boxes. Also Primary Bedroom Suite w/4 pc ensuite, two additional Bedrooms, 4 pc Main Bath, & Laundry Room w/door to Attached Double Garage (currently used as Music/Hobby/Activity Room). Superb location within mins of beach access & Village Center. Great extra features, visit our website for more pics, a floor plan, a VR Tour & more.
Location
Province BC
County Qualicum Beach, Town Of
Area Pq Qualicum Beach
Zoning R1
Direction West
Rooms
Other Rooms Storage Shed
Basement Crawl Space
Main Level Bedrooms 3
Kitchen 1
Interior
Interior Features Breakfast Nook, Ceiling Fan(s), Dining Room, Eating Area, French Doors, Soaker Tub, Vaulted Ceiling(s)
Heating Forced Air, Natural Gas
Cooling HVAC
Flooring Carpet, Linoleum
Fireplaces Number 1
Fireplaces Type Gas
Equipment Central Vacuum, Security System
Fireplace 1
Window Features Vinyl Frames
Appliance Dishwasher, F/S/W/D, Microwave, Range Hood
Laundry In House
Exterior
Exterior Feature Balcony/Patio, Fencing: Full, Garden, Security System
Garage Spaces 1.0
Utilities Available Cable To Lot, Compost, Garbage, Natural Gas To Lot, Phone To Lot, Recycling
View Y/N 1
View Other
Roof Type Asphalt Shingle
Handicap Access Accessible Entrance
Parking Type Driveway, Garage
Total Parking Spaces 4
Building
Lot Description Central Location, Easy Access, Landscaped, Marina Nearby, Near Golf Course, Park Setting, Private, Quiet Area, Recreation Nearby, Serviced, Shopping Nearby
Building Description Brick,Frame Wood,Insulation All,Stucco, Rancher
Faces West
Foundation Poured Concrete
Sewer Sewer Connected
Water Municipal
Architectural Style Character
Structure Type Brick,Frame Wood,Insulation All,Stucco
Others
Tax ID 023-272-333
Ownership Freehold
Pets Description Aquariums, Birds, Caged Mammals, Cats, Dogs
Read Less Info
Want to know what your home might be worth? Contact us for a FREE valuation!

Our team is ready to help you sell your home for the highest possible price ASAP
Bought with Sotheby's International Realty Canada (Vic2)








