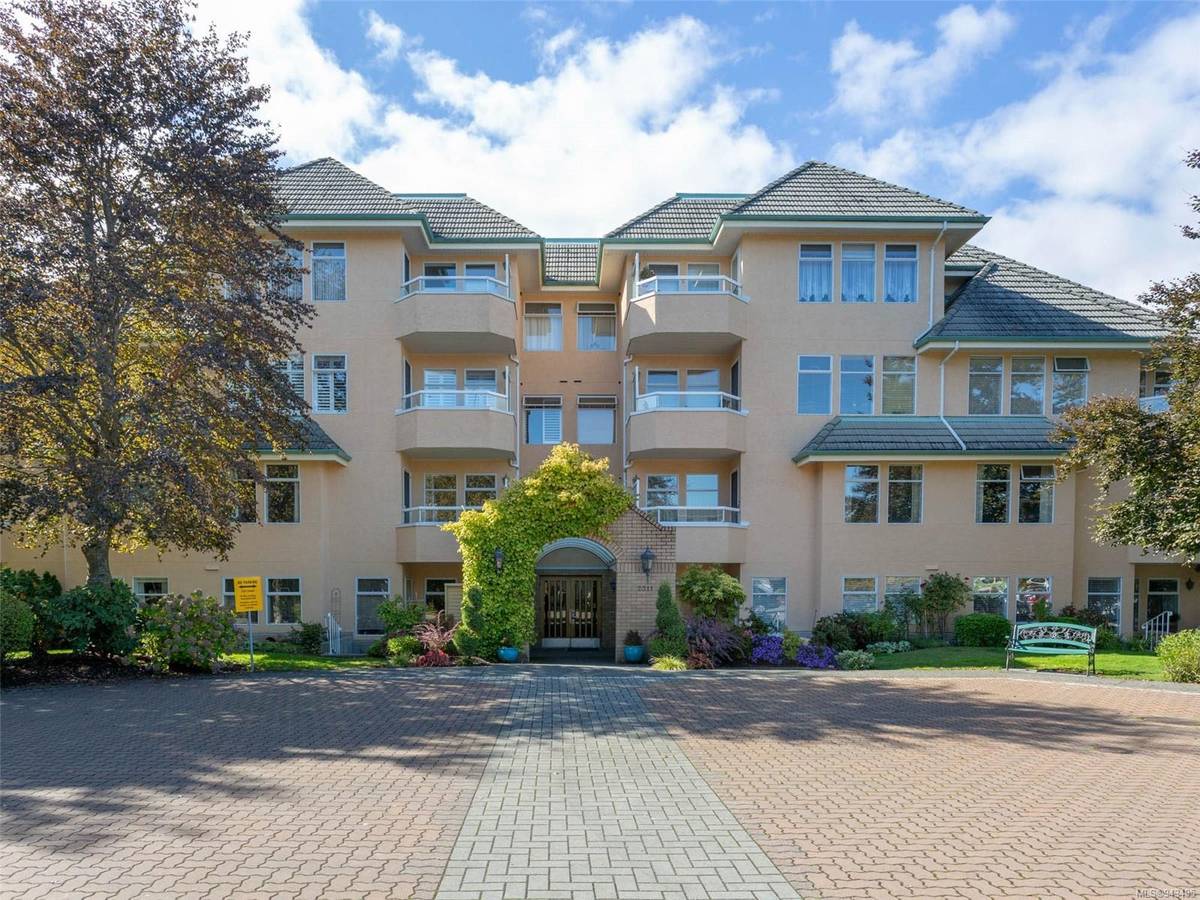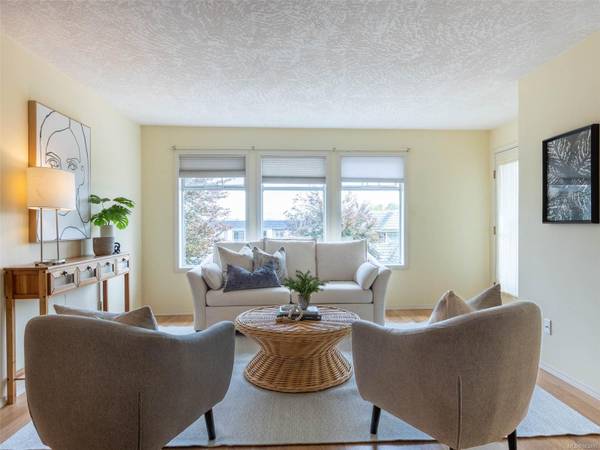$539,000
For more information regarding the value of a property, please contact us for a free consultation.
2 Beds
1 Bath
1,309 SqFt
SOLD DATE : 10/03/2023
Key Details
Sold Price $539,000
Property Type Condo
Sub Type Condo Apartment
Listing Status Sold
Purchase Type For Sale
Square Footage 1,309 sqft
Price per Sqft $411
MLS Listing ID 943495
Sold Date 10/03/23
Style Condo
Bedrooms 2
HOA Fees $414/mo
Rental Info Unrestricted
Year Built 1989
Annual Tax Amount $2,158
Tax Year 2022
Lot Size 871 Sqft
Acres 0.02
Property Description
Welcome to the Beechwood in downtown Sidney. This is one of the largest condos in the building at over 1300 sq ft. This condo is unique as it offers a large eat-in kitchen + a dining area for those who love to entertain. The two bedrooms are spacious with the primary opening into a Jack and Jill bath & a WI closet. Enjoy your morning coffee watching the sunrise & admire the beautiful landscaping from your east-facing balcony. This building is beautifully maintained & in one of the best locations in Sidney as everything is within walking distance. The library, great outdoor Community Wellness Park, beautiful Rose Garden, the Shoal Centre where many activities are held & public transit. This is a small quiet 30-unit complex for 55+ residents. Bring your small cat or dog (30-pound limit). No smoking, wheelchair friendly, & close to all that Sidney by the Sea has to offer; shops, restaurants, marinas, seaside walks, the fabulous Mary Winspear Centre & even a fishing pier! A must see!
Location
Province BC
County Capital Regional District
Area Si Sidney North-East
Direction Northwest
Rooms
Main Level Bedrooms 2
Kitchen 1
Interior
Interior Features Dining/Living Combo, Eating Area, French Doors, Storage
Heating Baseboard, Electric, Radiant Ceiling
Cooling None
Flooring Carpet, Linoleum
Equipment Central Vacuum Roughed-In
Window Features Blinds,Screens,Vinyl Frames
Appliance Dishwasher, F/S/W/D
Laundry In Unit
Exterior
Exterior Feature Balcony/Deck
Amenities Available Elevator(s)
View Y/N 1
View Mountain(s)
Roof Type Asphalt Torch On
Handicap Access Primary Bedroom on Main, Wheelchair Friendly
Parking Type Open
Total Parking Spaces 1
Building
Building Description Stucco,Wood, Condo
Faces Northwest
Story 4
Foundation Poured Concrete
Sewer Sewer Connected
Water Municipal
Structure Type Stucco,Wood
Others
HOA Fee Include Garbage Removal,Insurance,Maintenance Grounds,Property Management,Recycling,Sewer,Water
Tax ID 013-855-905
Ownership Freehold/Strata
Acceptable Financing Purchaser To Finance
Listing Terms Purchaser To Finance
Pets Description Aquariums, Birds, Caged Mammals, Cats, Dogs, Number Limit, Size Limit
Read Less Info
Want to know what your home might be worth? Contact us for a FREE valuation!

Our team is ready to help you sell your home for the highest possible price ASAP
Bought with Pemberton Holmes Ltd - Sidney








