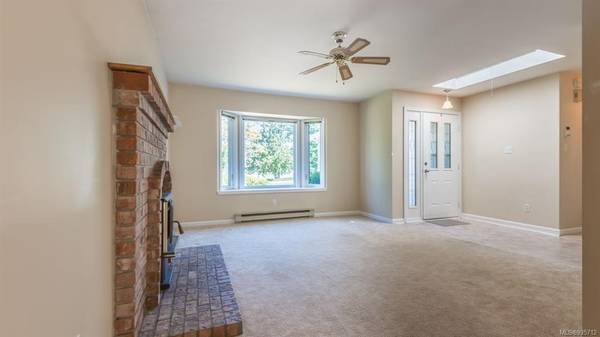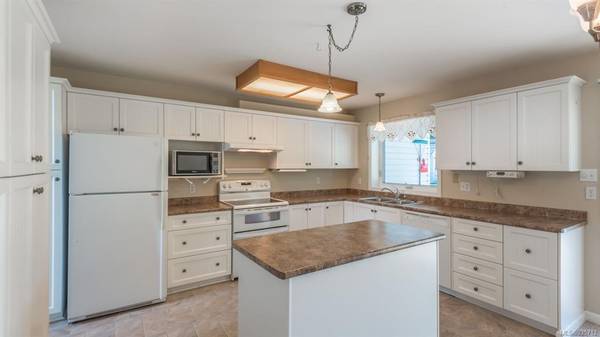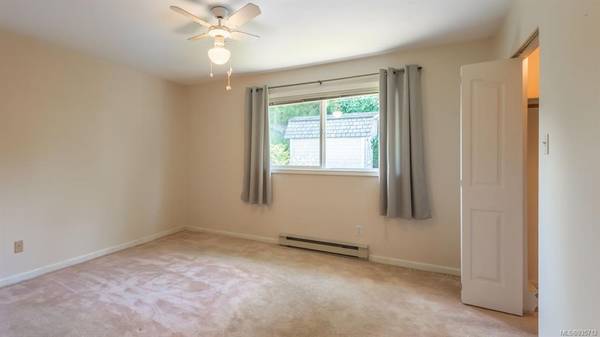$747,215
For more information regarding the value of a property, please contact us for a free consultation.
3 Beds
2 Baths
1,290 SqFt
SOLD DATE : 10/03/2023
Key Details
Sold Price $747,215
Property Type Single Family Home
Sub Type Single Family Detached
Listing Status Sold
Purchase Type For Sale
Square Footage 1,290 sqft
Price per Sqft $579
MLS Listing ID 935712
Sold Date 10/03/23
Style Rancher
Bedrooms 3
Rental Info Unrestricted
Year Built 1989
Annual Tax Amount $3,000
Tax Year 2021
Lot Size 6,534 Sqft
Acres 0.15
Property Description
-----CENTRAL QB OPPORTUNITY-----Fabulous Central Qualicum Beach Opportunity! Attn Retirees & ambitious young families! Just 3 blocks away from Village Center is this inspiring 3 Bed/2 Bath Rancher on .15 acre lot that is ready & waiting to begin its next chapter! Semi-open plan layout, skylights & east/west-facing windows, large sun-soaked yard, big Dbl Garage, & great location in the heart of town w/easy access to transit, schools, recreational activities, shopping & amenities. Skylighted foyer, Living Room w/bay window & wood stove insert, Island Kitchen w/lots of countertop work space & cupboards Dining Room w/door to huge patio & tiered backyard w/SW exposure, full fencing, brick planters, privacy hedging, Shed, & established bushes. Also Primary Bedroom Suite w/WI closet & 3 pc ensuite, skylighted 4 pc Main Bath, & Laundry Room. Mins from oeanfront promenade, & short drive to Nanaimo. Quick possession possible, visit our website for more pics, floor plan, Vr Tour & more.
Location
Province BC
County Qualicum Beach, Town Of
Area Pq Qualicum Beach
Zoning R14
Direction East
Rooms
Other Rooms Storage Shed
Basement None
Main Level Bedrooms 3
Kitchen 1
Interior
Interior Features Ceiling Fan(s), Dining/Living Combo
Heating Baseboard, Wood
Cooling None
Flooring Basement Slab, Carpet, Vinyl
Fireplaces Number 1
Fireplaces Type Insert, Wood Burning
Equipment Security System
Fireplace 1
Window Features Vinyl Frames
Appliance Dishwasher, Microwave, Oven/Range Electric
Laundry In House
Exterior
Exterior Feature Balcony/Patio, Fencing: Partial, Garden, Security System
Garage Spaces 2.0
Utilities Available Cable Available, Electricity To Lot, Garbage, Recycling, Underground Utilities
View Y/N 1
View City
Roof Type Asphalt Shingle
Parking Type Garage Double
Total Parking Spaces 2
Building
Lot Description Central Location, Curb & Gutter, Easy Access, Landscaped, Level, Marina Nearby, Near Golf Course, Quiet Area, Recreation Nearby, Shopping Nearby
Building Description Frame Wood,Insulation All,Vinyl Siding, Rancher
Faces East
Foundation Slab
Sewer Sewer Connected, Sewer To Lot
Water Municipal
Architectural Style Character
Additional Building None
Structure Type Frame Wood,Insulation All,Vinyl Siding
Others
Tax ID 006-629-598
Ownership Freehold
Pets Description Aquariums, Birds, Caged Mammals, Cats, Dogs
Read Less Info
Want to know what your home might be worth? Contact us for a FREE valuation!

Our team is ready to help you sell your home for the highest possible price ASAP
Bought with RE/MAX of Nanaimo








