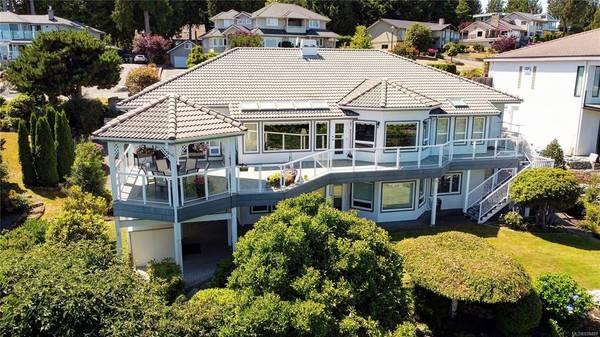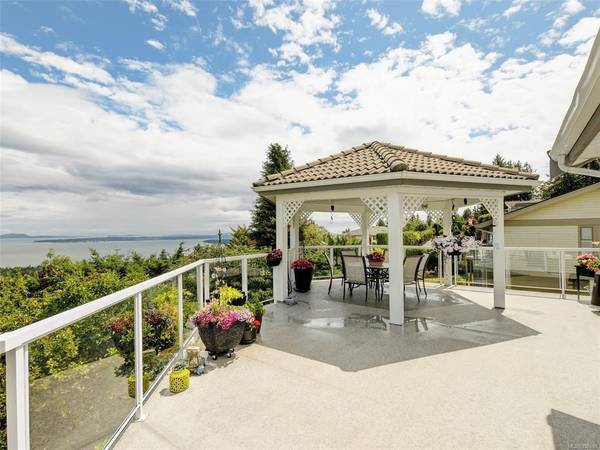$1,989,900
For more information regarding the value of a property, please contact us for a free consultation.
4 Beds
5 Baths
5,000 SqFt
SOLD DATE : 10/05/2023
Key Details
Sold Price $1,989,900
Property Type Single Family Home
Sub Type Single Family Detached
Listing Status Sold
Purchase Type For Sale
Square Footage 5,000 sqft
Price per Sqft $397
MLS Listing ID 938489
Sold Date 10/05/23
Style Main Level Entry with Lower Level(s)
Bedrooms 4
Rental Info Unrestricted
Year Built 1992
Annual Tax Amount $5,342
Tax Year 2022
Lot Size 0.350 Acres
Acres 0.35
Lot Dimensions 97 ft wide x 150 ft deep
Property Description
The Dean Park Estate views you've been waiting for! Stunning 4bed/5bath residence features spectacular 180 degree views to the East including: Mount Baker, Sidney Spit, James Island, Downtown Sidney and the Airport. On the main floor you'll find a family room with vaulted ceilings & gas fireplace, the formal living room & dinning room, large kitchen with pantry, 2pce powder room next to the laundry, an office, a grand primary bedroom with walk-in closet, ensuite & access to the deck, the second bedroom and full main bathroom. Downstairs offers even more space and opportunities! Enjoy high ceilings throughout with a second kitchen, two full bathrooms and bedrooms, another family room, wine cellar, den, bonus room and studio with side entrance. Outside is a covered patio, established gardens with terraced green space and more views. Out front is a two car garage and boat/RV parking. Don't wait, call your Agent for a viewing today!
Location
Province BC
County Capital Regional District
Area Ns Dean Park
Direction West
Rooms
Other Rooms Gazebo, Guest Accommodations
Basement Finished, Full, Walk-Out Access, With Windows
Main Level Bedrooms 2
Kitchen 2
Interior
Interior Features Breakfast Nook, Ceiling Fan(s), Closet Organizer, Eating Area, French Doors, Vaulted Ceiling(s)
Heating Electric, Heat Pump, Natural Gas
Cooling Central Air
Flooring Wood
Fireplaces Number 2
Fireplaces Type Family Room, Gas, Living Room
Equipment Central Vacuum, Electric Garage Door Opener, Security System
Fireplace 1
Window Features Blinds,Insulated Windows
Appliance Dishwasher, F/S/W/D, Microwave
Laundry In House
Exterior
Exterior Feature Balcony/Patio, Sprinkler System
Garage Spaces 2.0
View Y/N 1
View City, Mountain(s), Valley, Ocean
Roof Type Tile
Handicap Access No Step Entrance
Parking Type Attached, Driveway, Garage Double, RV Access/Parking
Total Parking Spaces 6
Building
Lot Description Landscaped, Near Golf Course, Private, Quiet Area, Rectangular Lot, Serviced
Building Description Insulation: Ceiling,Stucco, Main Level Entry with Lower Level(s)
Faces West
Foundation Poured Concrete
Sewer Sewer To Lot
Water Municipal
Architectural Style West Coast
Additional Building Exists
Structure Type Insulation: Ceiling,Stucco
Others
Restrictions Building Scheme
Tax ID 000-224-367
Ownership Freehold
Pets Description Aquariums, Birds, Caged Mammals, Cats, Dogs
Read Less Info
Want to know what your home might be worth? Contact us for a FREE valuation!

Our team is ready to help you sell your home for the highest possible price ASAP
Bought with Royal LePage Coast Capital - Oak Bay








