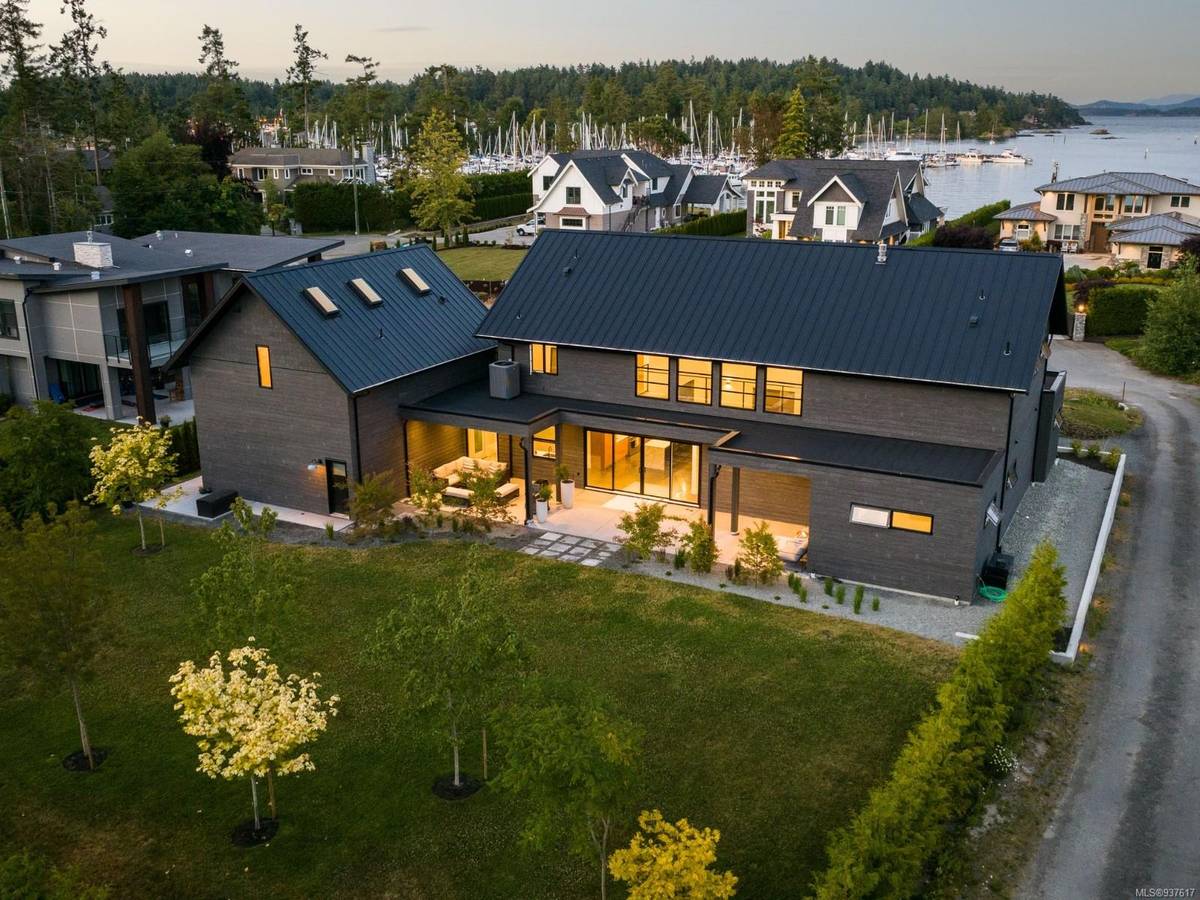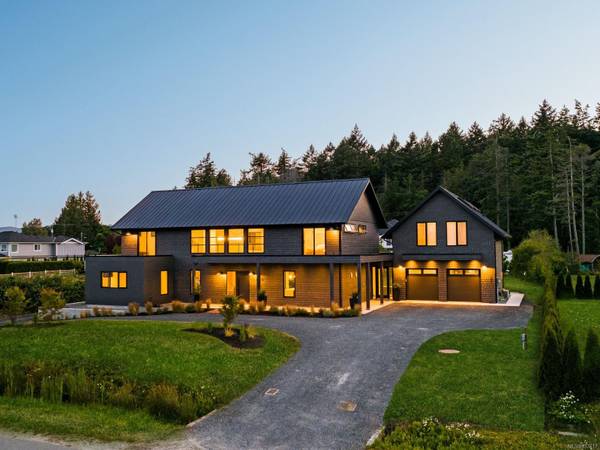$2,050,000
For more information regarding the value of a property, please contact us for a free consultation.
5 Beds
5 Baths
4,124 SqFt
SOLD DATE : 10/10/2023
Key Details
Sold Price $2,050,000
Property Type Single Family Home
Sub Type Single Family Detached
Listing Status Sold
Purchase Type For Sale
Square Footage 4,124 sqft
Price per Sqft $497
MLS Listing ID 937617
Sold Date 10/10/23
Style Main Level Entry with Upper Level(s)
Bedrooms 5
Rental Info Unrestricted
Year Built 2022
Annual Tax Amount $1
Tax Year 2022
Lot Size 0.500 Acres
Acres 0.5
Property Description
Set among newly built, multimillion-dollar homes, sits a fitting Scandinavian Farmhouse with ocean views. This custom-built, 4124 sqft home blends organic minimalism with modern luxury. An open-concept great room centers the home with 26-foot ceilings and spanning windows. The kitchen pairs its minimal aesthetic with maximal luxuries, including a 6-burner gas range, built-in Miele coffee, full pantry, and wet bar. The main living area opens to the back garden: beautifully landscaped, private, and with west-facing exposure. Also connected to the back garden is the primary bedroom, located on the main floor, and with a luxurious ensuite and walk-in closet. Additional bedrooms, along with a flexroom, and 1200 sqft of patio make up the second story. The home offers a total of 5 bedrooms and 5 bathrooms, including aself-contained, 1-bed/1-bath suite. Inspired by Scandinavian simplicity, this home perfectly blends the beauty of nature with modern living.
Location
Province BC
County Capital Regional District
Area Ns Mcdonald Park
Zoning R-2
Direction East
Rooms
Other Rooms Guest Accommodations
Basement None
Main Level Bedrooms 2
Kitchen 2
Interior
Interior Features Bar, Cathedral Entry, Dining/Living Combo, Soaker Tub, Storage, Vaulted Ceiling(s)
Heating Forced Air, Heat Pump, Radiant Floor
Cooling Air Conditioning
Flooring Concrete, Hardwood
Fireplaces Number 1
Fireplaces Type Living Room
Equipment Electric Garage Door Opener
Fireplace 1
Window Features Skylight(s)
Appliance Dishwasher, Dryer, F/S/W/D, Oven/Range Gas, Range Hood, Washer
Laundry In House, In Unit
Exterior
Exterior Feature Balcony/Patio, Low Maintenance Yard
Garage Spaces 2.0
View Y/N 1
View Mountain(s), Ocean
Roof Type Metal
Handicap Access Accessible Entrance, Ground Level Main Floor, Primary Bedroom on Main, Wheelchair Friendly
Parking Type Attached, Garage Double
Total Parking Spaces 10
Building
Lot Description Central Location, Cleared, Cul-de-sac, Family-Oriented Neighbourhood, Landscaped, Level, Marina Nearby, No Through Road, Recreation Nearby, Southern Exposure
Building Description Cement Fibre,Frame Wood, Main Level Entry with Upper Level(s)
Faces East
Foundation Poured Concrete, Slab
Sewer Sewer Connected
Water Municipal
Structure Type Cement Fibre,Frame Wood
Others
Tax ID 030-034-060
Ownership Freehold
Pets Description Aquariums, Birds, Caged Mammals, Cats, Dogs
Read Less Info
Want to know what your home might be worth? Contact us for a FREE valuation!

Our team is ready to help you sell your home for the highest possible price ASAP
Bought with RE/MAX Camosun








