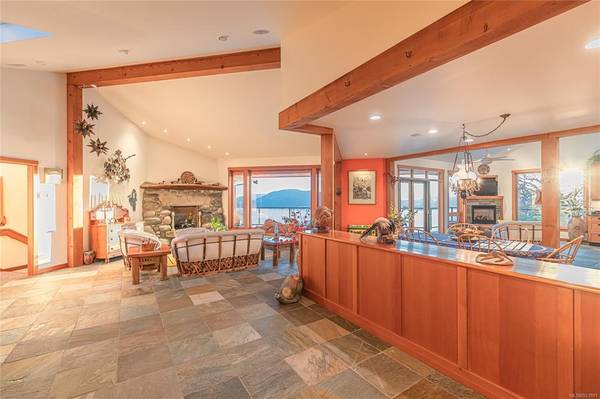$1,550,000
For more information regarding the value of a property, please contact us for a free consultation.
3 Beds
5 Baths
3,954 SqFt
SOLD DATE : 10/11/2023
Key Details
Sold Price $1,550,000
Property Type Single Family Home
Sub Type Single Family Detached
Listing Status Sold
Purchase Type For Sale
Square Footage 3,954 sqft
Price per Sqft $392
MLS Listing ID 923801
Sold Date 10/11/23
Style Main Level Entry with Lower Level(s)
Bedrooms 3
Rental Info Unrestricted
Year Built 2007
Annual Tax Amount $6,667
Tax Year 2022
Lot Size 0.660 Acres
Acres 0.66
Property Description
Executive Custom 3 bedroom home with south west exposure, expansive Ocean views of Sansum Narrows, Vancouver Island and sunsets year round. This open style west coast home has vaulted ceilings throughout most of the main floor, accented by some post & beam features. Custom fir cabinetry throughout, large kitchen with granite counters and access to a large partially covered patio that wraps around to the outside dining area. The oversized primary suite has a generous walk-in closed with a private 4 piece ensuite. A second bedroom down the hall has its own private ensuite. There is a small office area off the kitchen as well many built-ins & closet/storage space and oversized double attached garage. The lower floor has a lovely guest area with a 4 pc bathroom, level outside entry, 3rd bedroom, family room & rec room. A bonus workshop area/storage area as well with large doors to the outside rounds out the offering.. Heated with both a furnace & heat pump. Fenced area for your dog.
Location
Province BC
County Islands Trust
Area Gi Salt Spring
Direction South
Rooms
Basement Crawl Space, Finished, Walk-Out Access
Main Level Bedrooms 2
Kitchen 2
Interior
Interior Features Closet Organizer, Controlled Entry, Dining/Living Combo, Eating Area, Vaulted Ceiling(s), Workshop
Heating Forced Air, Heat Pump, Propane
Cooling Air Conditioning
Flooring Carpet, Concrete, Tile
Fireplaces Number 2
Fireplaces Type Family Room, Gas, Living Room, Primary Bedroom
Fireplace 1
Window Features Wood Frames
Appliance Dishwasher, F/S/W/D
Laundry In House
Exterior
Exterior Feature Balcony/Deck, Fencing: Partial, Low Maintenance Yard, Security System, Wheelchair Access
Garage Spaces 2.0
Utilities Available Cable Available, Underground Utilities
View Y/N 1
View Mountain(s), Ocean
Roof Type Fibreglass Shingle
Handicap Access Ground Level Main Floor, No Step Entrance, Primary Bedroom on Main, Wheelchair Friendly
Parking Type Garage Double, Guest
Total Parking Spaces 5
Building
Lot Description Cul-de-sac, Easy Access, Family-Oriented Neighbourhood, Landscaped, Near Golf Course, Quiet Area, Serviced, Southern Exposure
Building Description Frame Wood,Insulation: Ceiling,Insulation: Walls,Wood, Main Level Entry with Lower Level(s)
Faces South
Foundation Poured Concrete
Sewer Sewer Connected
Water Municipal
Architectural Style West Coast
Structure Type Frame Wood,Insulation: Ceiling,Insulation: Walls,Wood
Others
Tax ID 025-408-542
Ownership Freehold
Acceptable Financing Clear Title
Listing Terms Clear Title
Pets Description Aquariums, Birds, Caged Mammals, Cats, Dogs
Read Less Info
Want to know what your home might be worth? Contact us for a FREE valuation!

Our team is ready to help you sell your home for the highest possible price ASAP
Bought with RE/MAX Salt Spring








