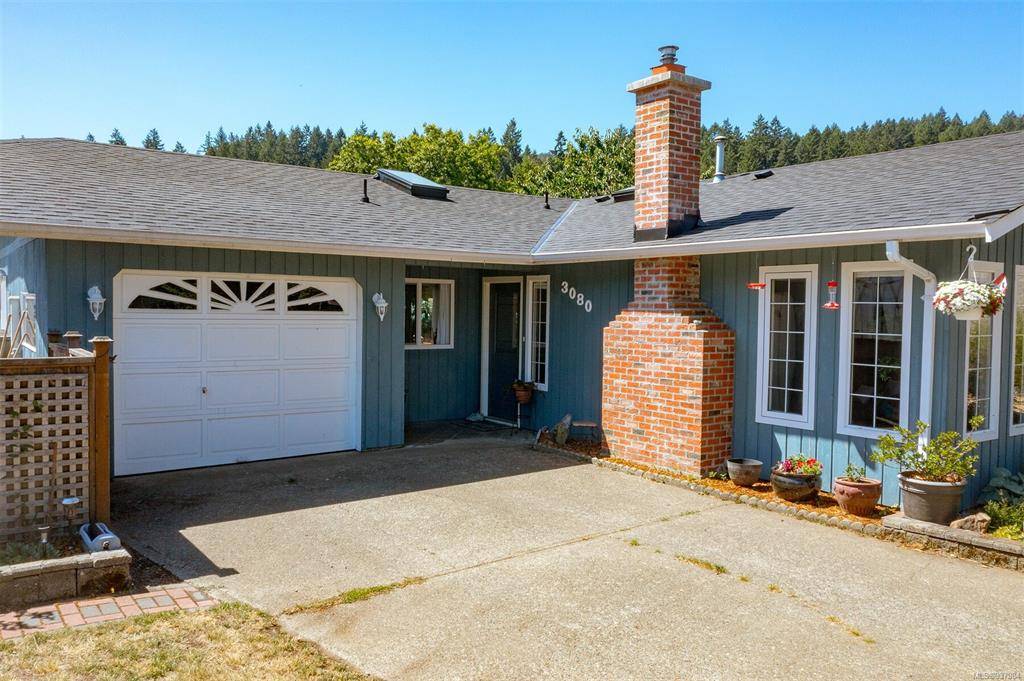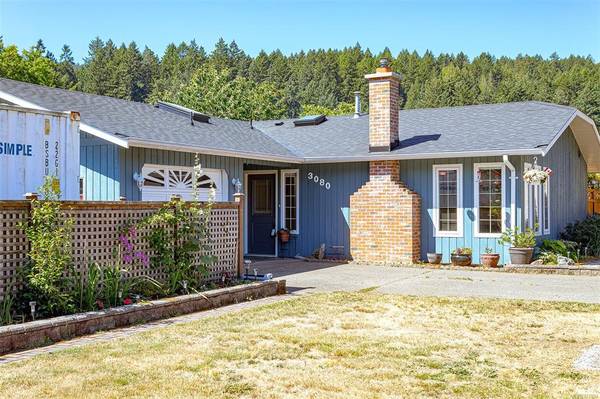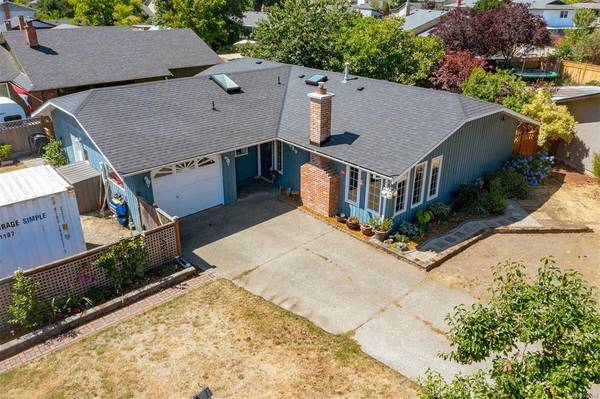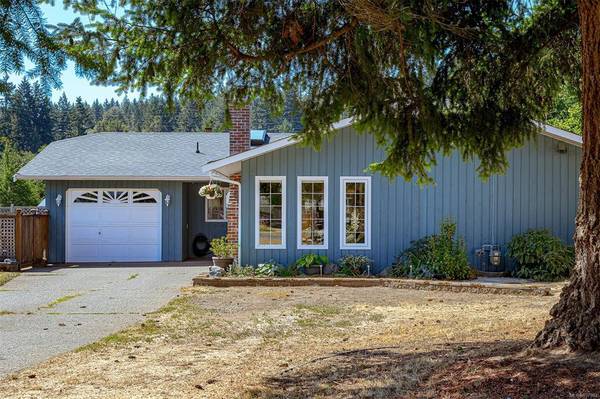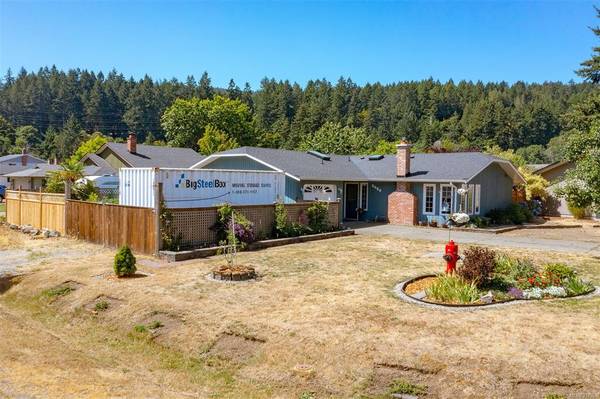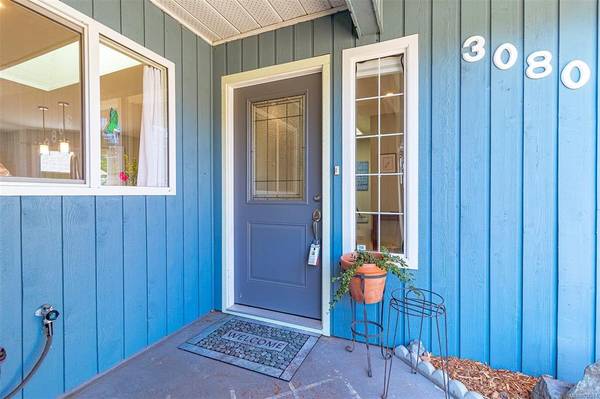$865,000
For more information regarding the value of a property, please contact us for a free consultation.
3 Beds
2 Baths
1,510 SqFt
SOLD DATE : 10/11/2023
Key Details
Sold Price $865,000
Property Type Single Family Home
Sub Type Single Family Detached
Listing Status Sold
Purchase Type For Sale
Square Footage 1,510 sqft
Price per Sqft $572
MLS Listing ID 937984
Sold Date 10/11/23
Style Rancher
Bedrooms 3
Rental Info Unrestricted
Year Built 1982
Annual Tax Amount $3,014
Tax Year 2022
Lot Size 7,405 Sqft
Acres 0.17
Property Description
Welcome to this meticulously maintained 3bd 2 bth rancher, on a lovely corner lot in lovely Goldstream Park area. Single-level living w/open floor plan offers both functionality & comfort. Spacious eat-in kitchen w/ ew white shaker design, quality stainless steel appliances, quartz countertops & skylights, +variety of outdoor entertaining options w/slate patio, perfect for hosting BBQs and outdoor dinners, just off the kitchen area, + newly-built deck provides an ideal spot for relaxation in the cool afternoon shade. Fully fenced yard + tonnes of space for for vegetable beds or perennial flower garden. Single garage + abundant extra parking space for a boat or RV. Notable features include newer vinyl windows throughout, brand new roof, new oak plank laminate floors, updated bathrooms, a new electric FP (gas is avail). Conveniently located in a family-friendly neighborhood, you'll be close to elementary schools and a wealth of Westshore amenities, including the renowned Goldstream Park.
Location
Province BC
County Capital Regional District
Area La Goldstream
Direction North
Rooms
Basement None
Main Level Bedrooms 3
Kitchen 1
Interior
Interior Features Eating Area
Heating Baseboard, Electric
Cooling None
Flooring Laminate
Fireplaces Type Electric, Family Room, Other
Window Features Vinyl Frames
Appliance Dishwasher, F/S/W/D, Range Hood
Laundry In House
Exterior
Exterior Feature Fencing: Partial, Garden
Garage Spaces 1.0
Utilities Available Natural Gas Available
Roof Type Asphalt Shingle
Handicap Access Accessible Entrance, Ground Level Main Floor, No Step Entrance, Primary Bedroom on Main, Wheelchair Friendly
Total Parking Spaces 4
Building
Lot Description Corner, Cul-de-sac
Building Description Wood, Rancher
Faces North
Foundation Slab
Sewer Septic System
Water Municipal
Architectural Style West Coast
Structure Type Wood
Others
Tax ID 000-429-201
Ownership Freehold
Pets Allowed Aquariums, Birds, Caged Mammals, Cats, Dogs
Read Less Info
Want to know what your home might be worth? Contact us for a FREE valuation!

Our team is ready to help you sell your home for the highest possible price ASAP
Bought with RE/MAX Camosun



