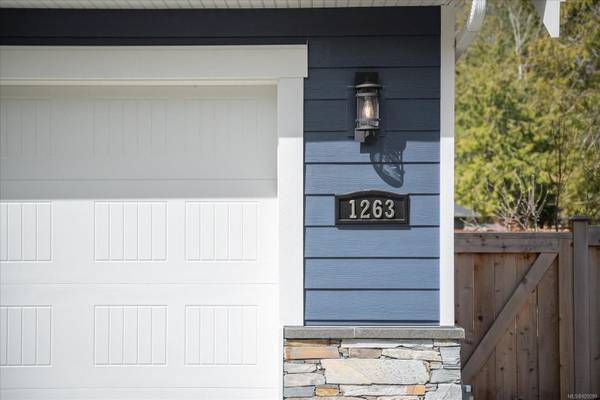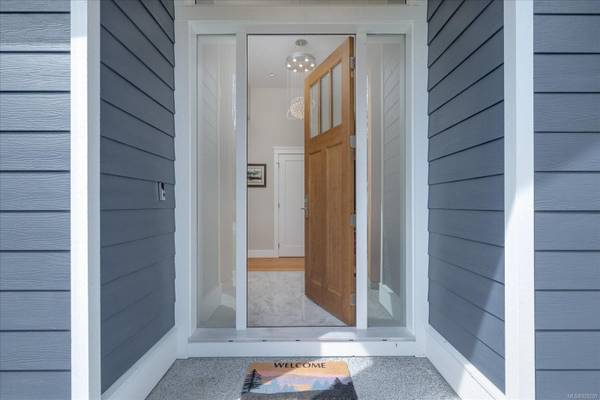$1,125,000
For more information regarding the value of a property, please contact us for a free consultation.
3 Beds
2 Baths
1,752 SqFt
SOLD DATE : 10/12/2023
Key Details
Sold Price $1,125,000
Property Type Single Family Home
Sub Type Single Family Detached
Listing Status Sold
Purchase Type For Sale
Square Footage 1,752 sqft
Price per Sqft $642
MLS Listing ID 929289
Sold Date 10/12/23
Style Rancher
Bedrooms 3
Rental Info Unrestricted
Year Built 2021
Annual Tax Amount $3,962
Tax Year 2022
Lot Size 7,405 Sqft
Acres 0.17
Property Description
NO GST! 2021 executive rancher in Creekstone Estates offers main-level living in a quiet location just minutes to Parksville & Qualicum. Modern 3 bdrm, 2 bath home highlighted w/ quality finishing, open floorplan w/ airy rooms & expansive windows to take in the natural light, treed parkscapes & golf course views. Gourmet kitchen w/ granite counters, 6 ft. island, S/S appliances & walk-in pantry. Great rm w/ stunning stone surround gas fireplace & large dining area w/ plenty of space for gatherings. Primary bdrm features his & her closets & spectacular 4pc. ensuite w/ heated floors & W/I shower. The thoughtful floorplan offers 2 additional bdrms, laundry rm, 4pc bath, engineered hardwood floors, spacious foyer, A/C, high ceilings & ample storage. Private, fully landscaped, fenced yard w/ 2 patios. Watch the eagles from this location next to French Creek Park, across from Morningstar Golf Course & a short walk to the river or nearby bike trails. Verify data & measurements if important.
Location
Province BC
County Nanaimo Regional District
Area Pq French Creek
Direction Southeast
Rooms
Basement Crawl Space
Main Level Bedrooms 3
Kitchen 1
Interior
Interior Features Closet Organizer, Dining/Living Combo, Vaulted Ceiling(s)
Heating Heat Pump, Natural Gas
Cooling Air Conditioning
Flooring Hardwood, Tile
Fireplaces Number 1
Fireplaces Type Gas
Equipment Central Vacuum, Electric Garage Door Opener
Fireplace 1
Laundry In House
Exterior
Exterior Feature Fenced, Low Maintenance Yard, Sprinkler System, See Remarks
Garage Spaces 2.0
Utilities Available Recycling, Underground Utilities
Roof Type Fibreglass Shingle
Handicap Access Accessible Entrance, Ground Level Main Floor, Primary Bedroom on Main
Parking Type Driveway, Garage Double, RV Access/Parking
Total Parking Spaces 3
Building
Lot Description Corner, Cul-de-sac, Easy Access, Irrigation Sprinkler(s), Landscaped, Level, Marina Nearby, Near Golf Course, Quiet Area
Building Description Cement Fibre,Frame Wood,Insulation: Ceiling,Insulation: Walls, Rancher
Faces Southeast
Foundation Poured Concrete
Sewer Sewer Connected
Water Municipal
Architectural Style Contemporary, West Coast
Additional Building None
Structure Type Cement Fibre,Frame Wood,Insulation: Ceiling,Insulation: Walls
Others
Tax ID 031-094-848
Ownership Freehold
Pets Description Aquariums, Birds, Caged Mammals, Cats, Dogs
Read Less Info
Want to know what your home might be worth? Contact us for a FREE valuation!

Our team is ready to help you sell your home for the highest possible price ASAP
Bought with eXp Realty








