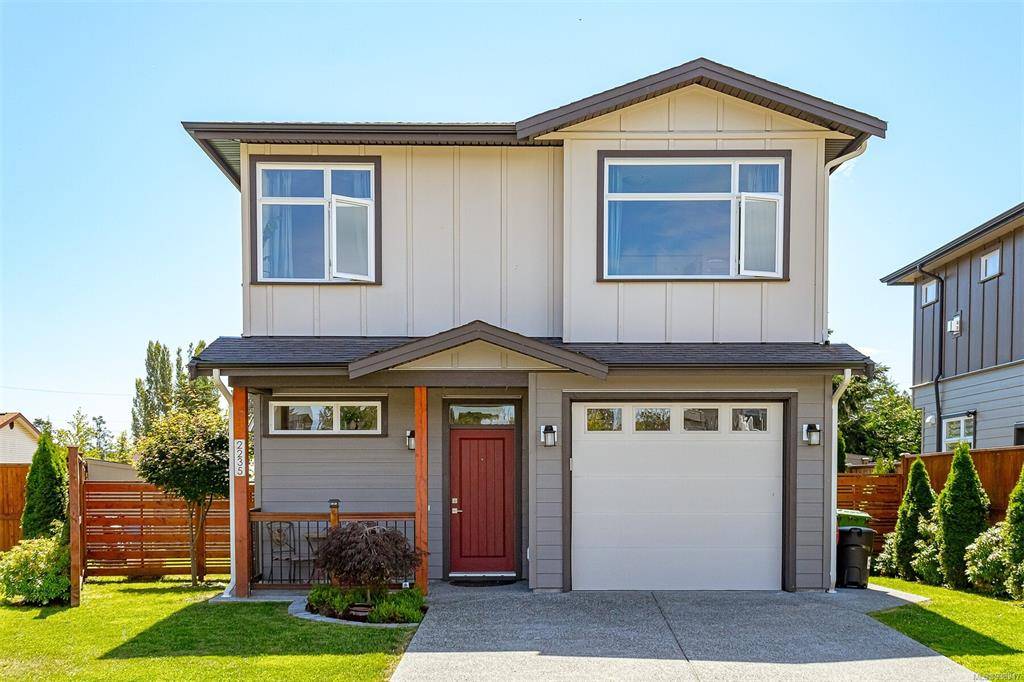$1,100,000
For more information regarding the value of a property, please contact us for a free consultation.
3 Beds
3 Baths
1,577 SqFt
SOLD DATE : 10/13/2023
Key Details
Sold Price $1,100,000
Property Type Single Family Home
Sub Type Single Family Detached
Listing Status Sold
Purchase Type For Sale
Square Footage 1,577 sqft
Price per Sqft $697
MLS Listing ID 938947
Sold Date 10/13/23
Style Main Level Entry with Upper Level(s)
Bedrooms 3
Rental Info Unrestricted
Year Built 2018
Annual Tax Amount $2,838
Tax Year 2022
Lot Size 3,920 Sqft
Acres 0.09
Property Description
The “Dalton” was a very popular floorplan in this new neighborhood created in 2017 by Citta construction. Eaglehurst offers that offers that “cup of sugar” style neighbourhood, with a community garden & is walking distance to Panorama REC CNTR, & all lvls of schools & bus routes. Terrific planning & detail to the space w/each area flowing naturally into the next. Chefs will adore the gas cooktop, quartz counters, stainless steel appliances & quartz island. Sun spills into L/R area with a full-height window overlooking fully fenced yard w/a hottub area. Set up for any season here, gas FP to keep you warm & cozy for winter & on demand HWT + heatpump to keep you cool all summer. Entertaining is easy w/LRG sliding doors to the patio w/gas plugin for BBQ & plenty of space for both a sitting & eating eating. Spacious & inviting master BR which features a walk-in closet & a 4PC BA w/2 more generous sized BR and 4PC BA makes this the perfect place for any size faily to just move in and enjoy!
Location
Province BC
County Capital Regional District
Area Ns Bazan Bay
Direction North
Rooms
Basement Crawl Space
Kitchen 1
Interior
Interior Features Closet Organizer, Eating Area
Heating Baseboard, Electric, Heat Pump, Natural Gas
Cooling Air Conditioning
Flooring Carpet, Laminate, Tile
Fireplaces Number 1
Fireplaces Type Gas, Living Room
Fireplace 1
Window Features Insulated Windows,Screens,Vinyl Frames
Appliance Dishwasher, F/S/W/D
Laundry In House
Exterior
Exterior Feature Balcony/Patio, Fencing: Partial
Garage Spaces 1.0
Utilities Available Cable To Lot, Electricity To Lot, Garbage, Natural Gas To Lot, Phone To Lot, Recycling, Underground Utilities
Roof Type Asphalt Shingle
Handicap Access Ground Level Main Floor
Parking Type Attached, Driveway, Garage
Total Parking Spaces 2
Building
Lot Description Central Location, Cul-de-sac, Family-Oriented Neighbourhood, Irregular Lot
Building Description Cement Fibre,Frame Wood,Insulation: Ceiling,Insulation: Walls, Main Level Entry with Upper Level(s)
Faces North
Foundation Poured Concrete
Sewer Sewer To Lot
Water Municipal
Architectural Style West Coast
Structure Type Cement Fibre,Frame Wood,Insulation: Ceiling,Insulation: Walls
Others
Tax ID 030-294-100
Ownership Freehold
Acceptable Financing Purchaser To Finance
Listing Terms Purchaser To Finance
Pets Description Aquariums, Birds, Caged Mammals, Cats, Dogs
Read Less Info
Want to know what your home might be worth? Contact us for a FREE valuation!

Our team is ready to help you sell your home for the highest possible price ASAP
Bought with Homelife Benchmark Titus Realty








