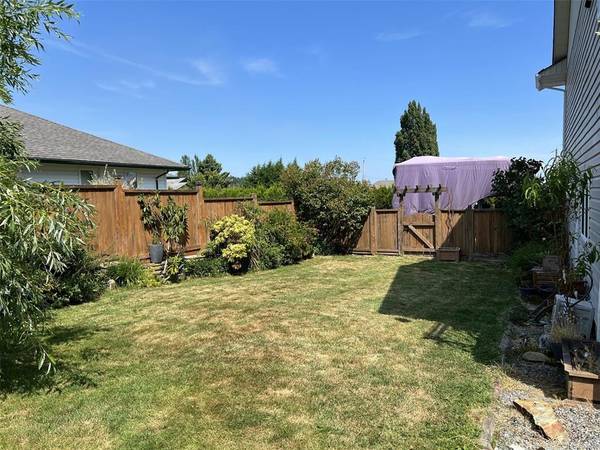$640,000
For more information regarding the value of a property, please contact us for a free consultation.
4 Beds
2 Baths
1,608 SqFt
SOLD DATE : 10/16/2023
Key Details
Sold Price $640,000
Property Type Single Family Home
Sub Type Single Family Detached
Listing Status Sold
Purchase Type For Sale
Square Footage 1,608 sqft
Price per Sqft $398
MLS Listing ID 935908
Sold Date 10/16/23
Style Ground Level Entry With Main Up
Bedrooms 4
HOA Fees $100/mo
Rental Info Unrestricted
Year Built 1996
Annual Tax Amount $3,809
Tax Year 2022
Lot Size 5,662 Sqft
Acres 0.13
Property Description
Located in the charming seaside community of Crofton is this 1608 sqft. home with a 1 year old roof, 3/4 bedrooms, 2 bathrooms & a private, fenced yard close to the ocean, Crofton Seawalk, elementary school, pub, café, park, Salt Spring Island ferry & more! Main level features a bright kitchen with pantry & plenty of cabinets & access to the back deck. There is also a spacious living/dining room with access to the front deck, main bathroom, & 3 bedrooms including a large primary bedroom with vaulted ceiling & access to the front deck. The lower level has a large family room, laundry room & a den/bedroom (no closet) with a Murphy bed & a recently updated 3 piece ensuite bathroom. Outside the large back/side yard is fenced for pets & kids & is a quiet space in which to relax in the hot tub under the gazebo. The single garage has a storage or workshop room & below the back deck is enclosed for plenty more storage space. With lots of parking, this is an ideal option for young families!
Location
Province BC
County North Cowichan, Municipality Of
Area Du Crofton
Zoning R-3
Direction North
Rooms
Other Rooms Gazebo, Storage Shed
Basement Finished, Partial, Walk-Out Access, With Windows
Main Level Bedrooms 3
Kitchen 1
Interior
Interior Features Dining/Living Combo, Vaulted Ceiling(s), Workshop
Heating Baseboard, Electric
Cooling None
Flooring Laminate, Vinyl
Window Features Insulated Windows,Vinyl Frames
Appliance Dishwasher, F/S/W/D, Hot Tub
Laundry In House
Exterior
Exterior Feature Balcony/Deck, Fencing: Partial, Low Maintenance Yard
Garage Spaces 1.0
View Y/N 1
View Mountain(s), Ocean
Roof Type Fibreglass Shingle
Handicap Access Primary Bedroom on Main
Parking Type Attached, Garage, RV Access/Parking
Total Parking Spaces 3
Building
Lot Description Family-Oriented Neighbourhood, Irregular Lot, Landscaped, Level, Quiet Area, Recreation Nearby
Building Description Frame Wood,Insulation: Ceiling,Insulation: Walls,Vinyl Siding, Ground Level Entry With Main Up
Faces North
Story 2
Foundation Poured Concrete
Sewer Sewer Connected
Water Municipal
Structure Type Frame Wood,Insulation: Ceiling,Insulation: Walls,Vinyl Siding
Others
HOA Fee Include Garbage Removal,Insurance,Recycling,Sewer,Water
Restrictions Building Scheme,Easement/Right of Way
Tax ID 018-023-371
Ownership Freehold/Strata
Acceptable Financing Must Be Paid Off
Listing Terms Must Be Paid Off
Pets Description Aquariums, Birds, Caged Mammals, Cats, Dogs
Read Less Info
Want to know what your home might be worth? Contact us for a FREE valuation!

Our team is ready to help you sell your home for the highest possible price ASAP
Bought with Coldwell Banker Oceanside Real Estate








