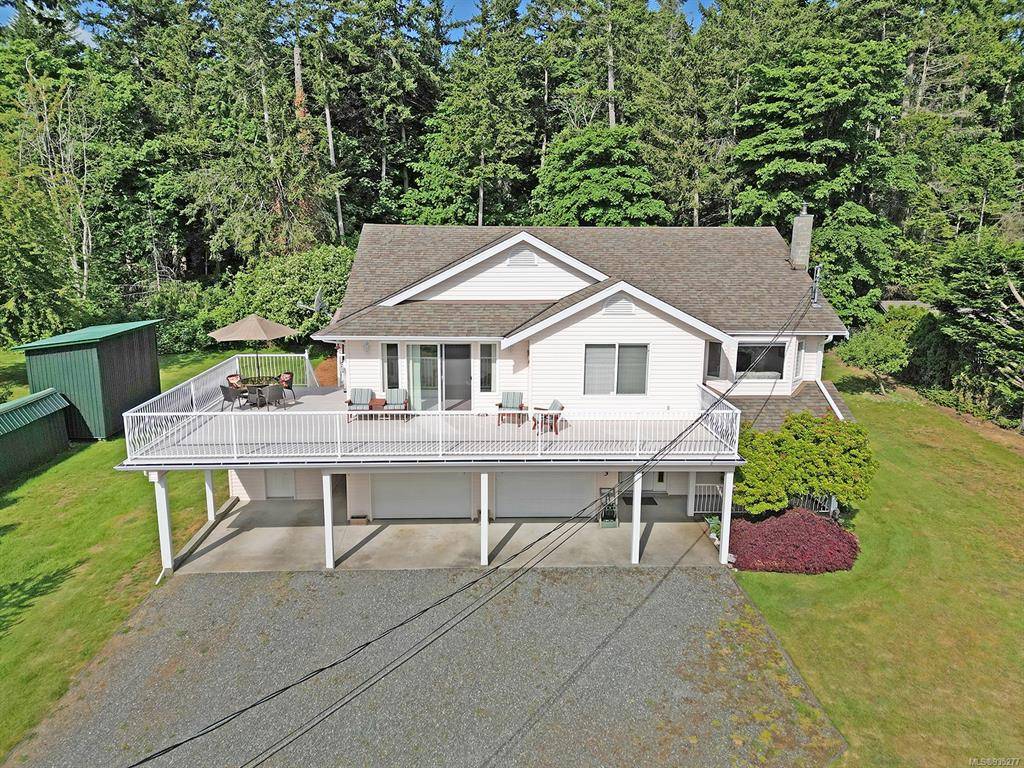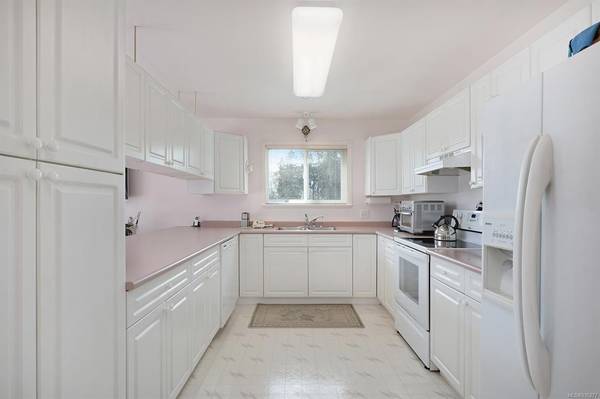$922,000
For more information regarding the value of a property, please contact us for a free consultation.
4 Beds
3 Baths
3,225 SqFt
SOLD DATE : 10/16/2023
Key Details
Sold Price $922,000
Property Type Single Family Home
Sub Type Single Family Detached
Listing Status Sold
Purchase Type For Sale
Square Footage 3,225 sqft
Price per Sqft $285
MLS Listing ID 935277
Sold Date 10/16/23
Style Ground Level Entry With Main Up
Bedrooms 4
Rental Info Unrestricted
Year Built 1995
Annual Tax Amount $3,359
Tax Year 2022
Lot Size 0.370 Acres
Acres 0.37
Property Description
Serene SHIPS POINT 3,225 sq ft OCEANVIEW HOME that backs onto a park. Situated on a 0.37-acre lot, this well-maintained custom-built home boasts 3 bedrooms, an office, family room. The upper floor offers bright space with w/large windows in the living/dining room & kitchen. The Spacious kitchen & eating nook opens up to the generous wrap-around balcony taking full advantage of the ocean views & great entertaining space. 2 bedrooms, 2 baths, & sizeable office can be used as a 3rd bedroom. The lower level offers a potential in-law/rental suite w/1 bedroom, 3 piece bath, family room w/woodstove, & a wet bar that can be easily converted to a full kitchen. Double garage, RV parking, + outdoor access to the separate potential suite perfect for guests, teens, remote work, private office, craft, or workout area. New Roof, skylight & Decking. Conveniently located min. to fantastic golfing, deep water moorage, boat ramp, bike/walking trails, skiing at Mt. Washington, min. To Courtenay/Comox.
Location
Province BC
County Comox Valley Regional District
Area Cv Union Bay/Fanny Bay
Zoning R-1
Direction Northeast
Rooms
Other Rooms Storage Shed, Workshop
Basement Finished, Full
Main Level Bedrooms 3
Kitchen 1
Interior
Interior Features Ceiling Fan(s), Dining/Living Combo, Jetted Tub, Storage, Workshop
Heating Baseboard, Electric, Wood
Cooling HVAC
Flooring Mixed
Fireplaces Number 2
Fireplaces Type Propane, Wood Stove
Equipment Central Vacuum, Electric Garage Door Opener, Propane Tank
Fireplace 1
Window Features Blinds,Skylight(s),Vinyl Frames
Appliance Dishwasher, F/S/W/D, Freezer, Water Filters
Laundry In House
Exterior
Exterior Feature Balcony/Deck, Security System, Sprinkler System
Garage Spaces 2.0
Carport Spaces 1
View Y/N 1
View Mountain(s), Ocean
Roof Type Asphalt Shingle
Handicap Access Accessible Entrance
Parking Type Carport, Garage Double, RV Access/Parking
Total Parking Spaces 6
Building
Lot Description Irrigation Sprinkler(s), Landscaped, Marina Nearby, Park Setting, Quiet Area, Recreation Nearby, Southern Exposure
Building Description Frame Wood,Insulation All,Vinyl Siding, Ground Level Entry With Main Up
Faces Northeast
Foundation Slab
Sewer Septic System
Water Regional/Improvement District
Structure Type Frame Wood,Insulation All,Vinyl Siding
Others
Restrictions Building Scheme
Tax ID 002-316-404
Ownership Freehold
Pets Description Aquariums, Birds, Caged Mammals, Cats, Dogs
Read Less Info
Want to know what your home might be worth? Contact us for a FREE valuation!

Our team is ready to help you sell your home for the highest possible price ASAP
Bought with RE/MAX Ocean Pacific Realty (Crtny)








