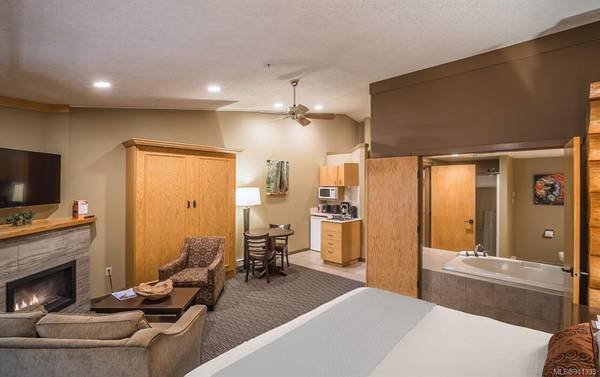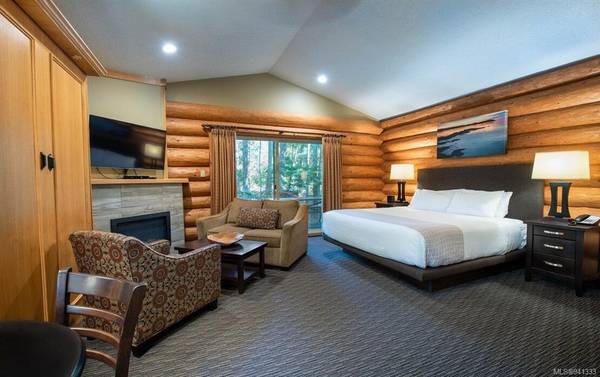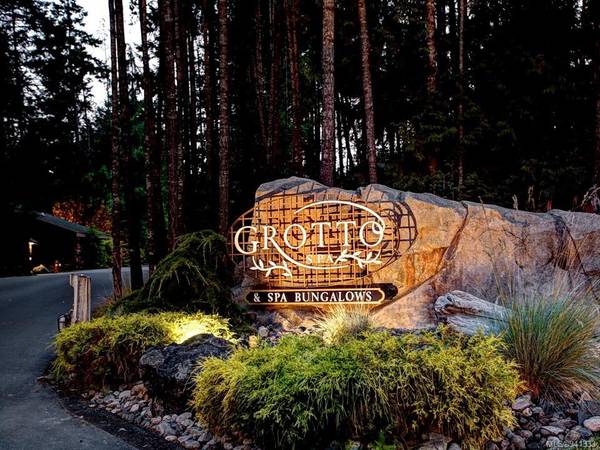$205,000
For more information regarding the value of a property, please contact us for a free consultation.
1 Bed
1 Bath
505 SqFt
SOLD DATE : 10/16/2023
Key Details
Sold Price $205,000
Property Type Townhouse
Sub Type Row/Townhouse
Listing Status Sold
Purchase Type For Sale
Square Footage 505 sqft
Price per Sqft $405
Subdivision Tigh-Na-Mara
MLS Listing ID 941333
Sold Date 10/16/23
Style Rancher
Bedrooms 1
HOA Fees $81/mo
Rental Info Some Rentals
Year Built 2002
Annual Tax Amount $1,207
Tax Year 2022
Lot Size 435 Sqft
Acres 0.01
Property Description
Purchase 100% strata ownership in this resort unit and you can enjoy a vacation haven &/or earn income. Enjoy all that Tigh-Na-Mara Resort has to offer (great dining, swimming pool, exercise centre, playground, conference facilities) plus miles of sandy beach, Rathtrevor Provincial Park & 7 local golf courses. Well managed strata & mandatory rental pool leave you with nothing to worry about. Stay up to 180 days, or leave it in the rental pool to maximize your revenue. This Spa Bungalow Studio (1.4 Participation Factor)is located near Grotto Spa, nestled among trees & contains:1 king bed, living area w/queen Murphy bed, kitchenette & dining area, full bathroom w/large jetted tub & walk-in shower, gas fireplace, & a private patio. Ask about how the rental pool and strata works. This is a one of a kind resort and a unique situation. Stay in your own unit, or choose a different one, your choice. If you are thinking of recreational property on Vancouver Island, look at Tigh-Na-Mara first!
Location
Province BC
County Parksville, City Of
Area Pq Parksville
Zoning CS-2
Direction Southeast
Rooms
Basement None
Main Level Bedrooms 1
Kitchen 1
Interior
Interior Features Cathedral Entry, Ceiling Fan(s), Furnished, Jetted Tub, Soaker Tub
Heating Baseboard, Electric
Cooling None
Flooring Carpet, Tile
Fireplaces Number 1
Fireplaces Type Gas
Fireplace 1
Window Features Blinds,Screens,Vinyl Frames,Window Coverings
Appliance Built-in Range, Microwave, Refrigerator
Laundry Common Area
Exterior
Exterior Feature Balcony/Patio, Lighting, Low Maintenance Yard, Playground, Swimming Pool, Tennis Court(s), Water Feature
Utilities Available Cable To Lot, Electricity To Lot, Garbage, Natural Gas To Lot, Phone To Lot, Recycling, Underground Utilities
Amenities Available Bike Storage, Common Area, Fitness Centre, Meeting Room, Playground, Pool, Pool: Indoor, Private Drive/Road, Recreation Facilities, Roof Deck, Sauna, Shared BBQ, Spa/Hot Tub, Tennis Court(s), Other
Waterfront 1
Waterfront Description Ocean
Roof Type Asphalt Shingle
Handicap Access Ground Level Main Floor, No Step Entrance, Primary Bedroom on Main
Parking Type Additional, Driveway, Guest, Open, Other
Total Parking Spaces 300
Building
Lot Description Family-Oriented Neighbourhood, Landscaped, Marina Nearby, Near Golf Course, Park Setting, Quiet Area, Recreation Nearby, Serviced, Shopping Nearby, Walk on Waterfront
Building Description Log, Rancher
Faces Southeast
Story 1
Foundation Slab
Sewer Sewer Connected
Water Municipal
Architectural Style Cottage/Cabin, Log Home
Additional Building None
Structure Type Log
Others
HOA Fee Include Cable,Caretaker,Concierge,Electricity,Garbage Removal,Gas,Heat,Hot Water,Insurance,Maintenance Grounds,Maintenance Structure,Pest Control,Property Management,Recycling,Sewer,Water
Restrictions Other
Tax ID 028-419-693
Ownership Freehold/Strata
Acceptable Financing Clear Title
Listing Terms Clear Title
Pets Description Cats, Dogs
Read Less Info
Want to know what your home might be worth? Contact us for a FREE valuation!

Our team is ready to help you sell your home for the highest possible price ASAP
Bought with Royal LePage Parksville-Qualicum Beach Realty (PK)








