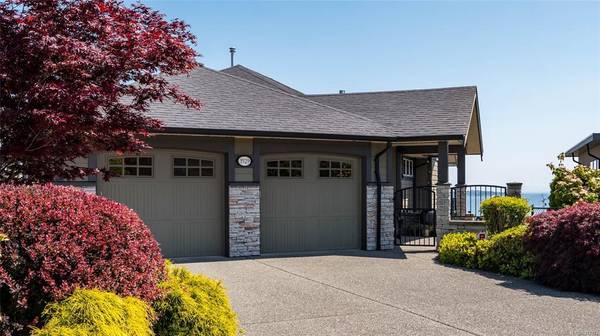$1,700,000
For more information regarding the value of a property, please contact us for a free consultation.
4 Beds
3 Baths
3,077 SqFt
SOLD DATE : 10/18/2023
Key Details
Sold Price $1,700,000
Property Type Single Family Home
Sub Type Single Family Detached
Listing Status Sold
Purchase Type For Sale
Square Footage 3,077 sqft
Price per Sqft $552
MLS Listing ID 942333
Sold Date 10/18/23
Style Main Level Entry with Lower Level(s)
Bedrooms 4
Rental Info Unrestricted
Year Built 2008
Annual Tax Amount $6,087
Tax Year 2022
Lot Size 8,712 Sqft
Acres 0.2
Property Description
Welcome to the prestigious Upper Royal Bay community! Introducing to market for the first time & situated on arguably one of the best streets, 3529 Proudfoot will surely impress! This 2008 Custom built executive residence boasts beautiful 180 degree Ocean & City views. Meticulously kept & thoughtfully designed, you won't be disappointed w/your new home. The property showcases 3077 fin sq/ft w/9' ceilings & a Luxurious Primary suite w/a large spa-inspired ensuite & custom his & her closets. Well appointed to take advantage of the Ocean Views from all your principal rooms. The Great room presents a beautiful Chef's kitchen w/a new Gas stove, granite counters, Fir cabs & real Oak HW Floors. The cozy dual-sided Gas FP is a central focal point between the LR & DR which flows seamlessly to your SE facing rear patio. The walk-out lower level provides options for all; offering a large media room, 2 more BRs(1 no closet) & in-law potential w/a Flex room & 406 sq/ft unfinished space. A must see!
Location
Province BC
County Capital Regional District
Area Co Royal Bay
Direction West
Rooms
Basement Finished, Full, Walk-Out Access, With Windows
Main Level Bedrooms 2
Kitchen 1
Interior
Interior Features Closet Organizer, Dining Room, Eating Area, French Doors, Soaker Tub, Storage
Heating Forced Air, Heat Pump, Natural Gas
Cooling Air Conditioning
Flooring Hardwood, Tile, Wood
Fireplaces Number 3
Fireplaces Type Family Room, Gas, Living Room, Other
Equipment Central Vacuum, Electric Garage Door Opener, Security System
Fireplace 1
Appliance Dishwasher, F/S/W/D
Laundry In House
Exterior
Exterior Feature Balcony/Deck, Balcony/Patio, Low Maintenance Yard
Garage Spaces 2.0
View Y/N 1
View City, Mountain(s), Ocean
Roof Type Asphalt Shingle
Handicap Access Ground Level Main Floor, No Step Entrance, Primary Bedroom on Main
Parking Type Attached, Garage Double
Total Parking Spaces 4
Building
Lot Description Cul-de-sac, Family-Oriented Neighbourhood, Irrigation Sprinkler(s), Recreation Nearby, Shopping Nearby
Building Description Cement Fibre, Main Level Entry with Lower Level(s)
Faces West
Foundation Poured Concrete
Sewer Sewer Connected, Sewer To Lot
Water Municipal
Additional Building Potential
Structure Type Cement Fibre
Others
Tax ID 026-541-904
Ownership Freehold
Pets Description Aquariums, Birds, Caged Mammals, Cats, Dogs
Read Less Info
Want to know what your home might be worth? Contact us for a FREE valuation!

Our team is ready to help you sell your home for the highest possible price ASAP
Bought with Pemberton Holmes - Cloverdale








