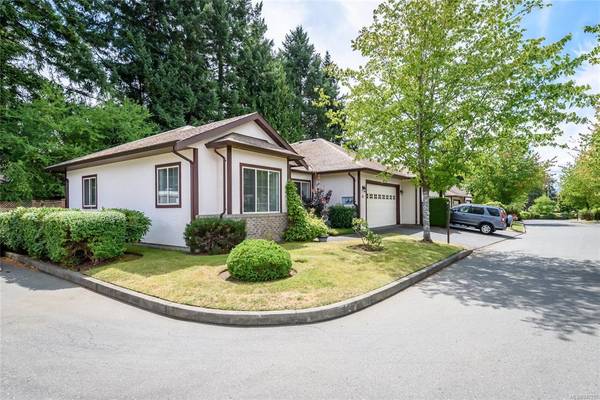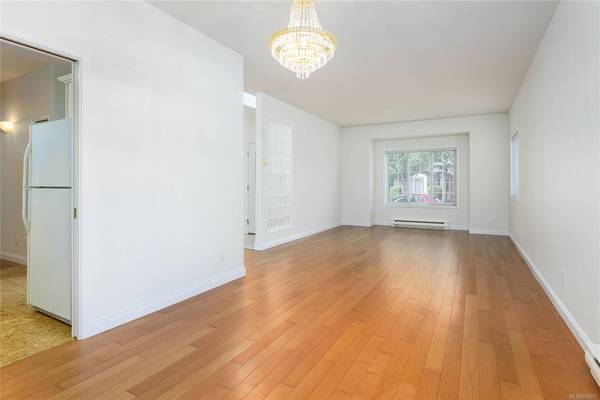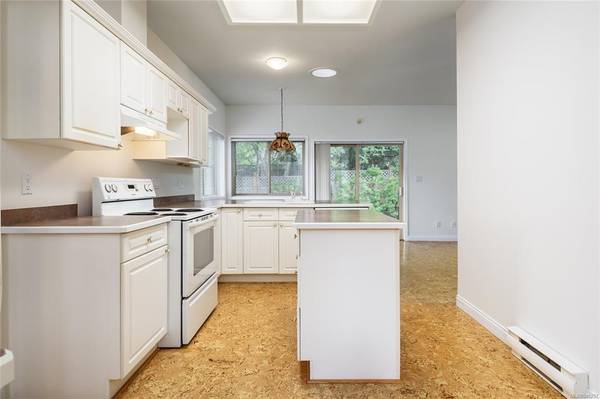$565,000
For more information regarding the value of a property, please contact us for a free consultation.
2 Beds
2 Baths
1,532 SqFt
SOLD DATE : 10/19/2023
Key Details
Sold Price $565,000
Property Type Townhouse
Sub Type Row/Townhouse
Listing Status Sold
Purchase Type For Sale
Square Footage 1,532 sqft
Price per Sqft $368
Subdivision Walnut Grove
MLS Listing ID 940257
Sold Date 10/19/23
Style Rancher
Bedrooms 2
HOA Fees $475/mo
Rental Info No Rentals
Year Built 1997
Annual Tax Amount $2,699
Tax Year 2022
Property Description
Lovely 2 bdrm/2 bath patio home in Walnut Grove in Courtenay East! This end unit offers a generous 1532 sf of living space, it’s been freshly painted with a new hot water tank just installed. The fantastic floor plan features a very spacious and bright living/dining room, there is easy care laminate flooring throughout the majority of the home & skylights too. The kitchen is open to a cozy breakfast nook and family room with gas fireplace, there is cork flooring in this space. Master bedroom with large walk-in closet and 4 pce ensuite/jetted soaker tub. Definitely a bonus to have a double garage, you’ll enjoy the patio area off the dining room and access to backyard from kitchen as well. This location is desirable & close to shopping at the Superstore Mall. Quick possession is possible so book your showing today!
Location
Province BC
County Courtenay, City Of
Area Cv Courtenay East
Zoning R-3B
Direction Northwest
Rooms
Basement Crawl Space
Main Level Bedrooms 2
Kitchen 1
Interior
Interior Features Breakfast Nook, Closet Organizer, Dining/Living Combo, Light Pipe
Heating Baseboard, Electric
Cooling None
Flooring Cork, Laminate
Fireplaces Number 1
Fireplaces Type Family Room, Gas
Equipment Central Vacuum
Fireplace 1
Window Features Vinyl Frames
Appliance Dishwasher, F/S/W/D
Laundry In House
Exterior
Exterior Feature Sprinkler System
Garage Spaces 2.0
Utilities Available Natural Gas To Lot
Roof Type Asphalt Shingle
Handicap Access Accessible Entrance
Parking Type Driveway, Garage Double
Total Parking Spaces 9
Building
Lot Description Irrigation Sprinkler(s), Landscaped, Level, Quiet Area, Shopping Nearby
Building Description Stucco, Rancher
Faces Northwest
Story 1
Foundation Poured Concrete
Sewer Sewer Connected
Water Municipal
Additional Building None
Structure Type Stucco
Others
HOA Fee Include Maintenance Structure,Property Management
Restrictions Easement/Right of Way
Tax ID 023-960-302
Ownership Freehold/Strata
Pets Description Aquariums, Birds, Caged Mammals, Cats, Dogs, Number Limit, Size Limit
Read Less Info
Want to know what your home might be worth? Contact us for a FREE valuation!

Our team is ready to help you sell your home for the highest possible price ASAP
Bought with RE/MAX Ocean Pacific Realty (CX)








