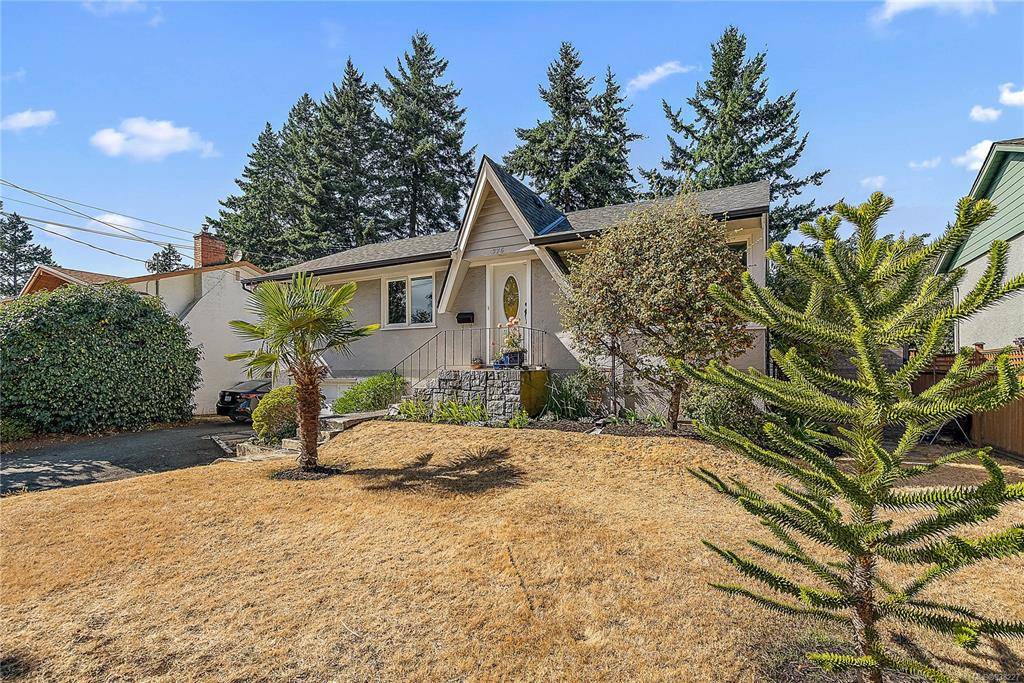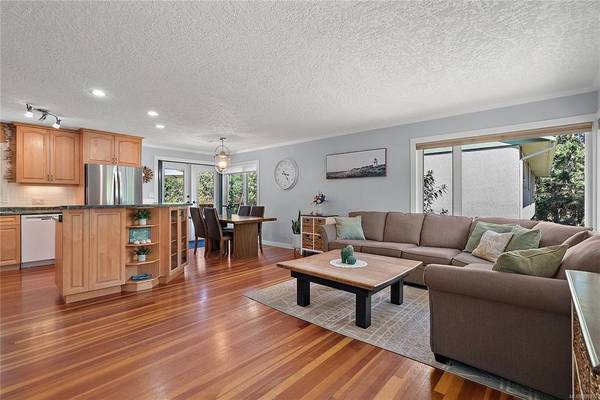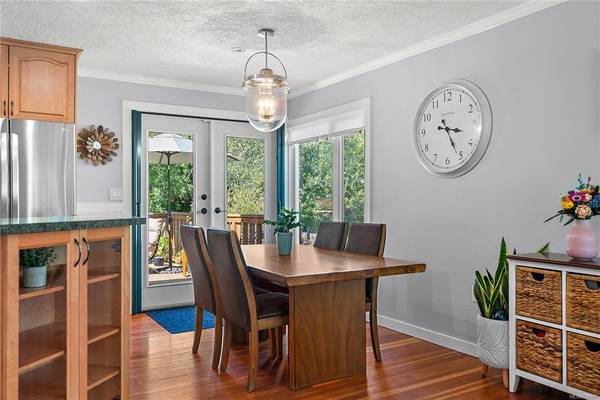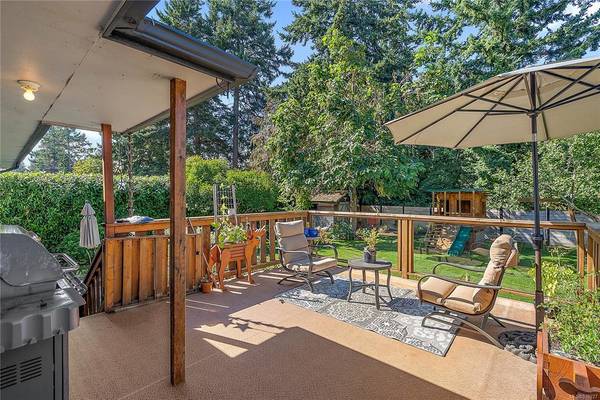$935,000
For more information regarding the value of a property, please contact us for a free consultation.
4 Beds
2 Baths
1,755 SqFt
SOLD DATE : 10/19/2023
Key Details
Sold Price $935,000
Property Type Single Family Home
Sub Type Single Family Detached
Listing Status Sold
Purchase Type For Sale
Square Footage 1,755 sqft
Price per Sqft $532
MLS Listing ID 938227
Sold Date 10/19/23
Style Main Level Entry with Lower Level(s)
Bedrooms 4
Rental Info Unrestricted
Year Built 1951
Annual Tax Amount $3,052
Tax Year 2022
Lot Size 8,276 Sqft
Acres 0.19
Lot Dimensions 65 ft wide x 125 ft deep
Property Description
Prime location in one of Colwood's most family-friendly neighborhoods! Grab a snack from renowned Royal Bay Bakery on the corner & enjoy a 10 min stroll to Esquimalt Lagoon or the beautiful trails of Royal Roads or Royal Bay. This updated home features 4 bedrooms & 2 full baths over 2 levels. Lovingly maintained w/ extensive upgrades including finished basement, energy efficient gas furnace (2019), septic & roof replacement (2020). Open-concept main floor has fir floors & large maple kitchen w/ island. Dining room French doors lead to incredible double decks & huge flat grassy yard w/ mature trees & gorgeous landscaping. With 3 bedrooms up & a 4th +family room down, this home is perfect for the growing family & those who love to entertain- plus it's walking distance to all levels of schools! The thermal corner windows bring lots of natural light to this well designed home & there is ample storage in the garage, shed & cold storage "wine closet" downstairs! See media link for more info!
Location
Province BC
County Capital Regional District
Area Co Lagoon
Direction South
Rooms
Other Rooms Storage Shed
Basement Finished, Full, With Windows
Main Level Bedrooms 3
Kitchen 1
Interior
Interior Features Eating Area, French Doors, Wine Storage
Heating Forced Air, Natural Gas
Cooling None
Flooring Wood
Window Features Blinds,Screens
Laundry In House
Exterior
Exterior Feature Balcony/Patio, Fencing: Full, Sprinkler System
Garage Spaces 1.0
Roof Type Asphalt Shingle
Parking Type Attached, Garage
Total Parking Spaces 1
Building
Lot Description Cleared, Level, Private, Rectangular Lot, Serviced
Building Description Insulation: Ceiling,Stucco, Main Level Entry with Lower Level(s)
Faces South
Foundation Poured Concrete
Sewer Septic System
Water Municipal
Structure Type Insulation: Ceiling,Stucco
Others
Tax ID 004-482-999
Ownership Freehold
Pets Description Aquariums, Birds, Caged Mammals, Cats, Dogs
Read Less Info
Want to know what your home might be worth? Contact us for a FREE valuation!

Our team is ready to help you sell your home for the highest possible price ASAP
Bought with Newport Realty Ltd.








