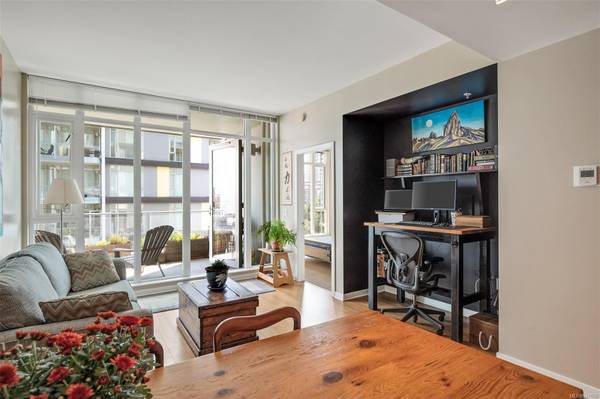$570,000
For more information regarding the value of a property, please contact us for a free consultation.
1 Bed
1 Bath
689 SqFt
SOLD DATE : 10/19/2023
Key Details
Sold Price $570,000
Property Type Condo
Sub Type Condo Apartment
Listing Status Sold
Purchase Type For Sale
Square Footage 689 sqft
Price per Sqft $827
Subdivision Balance - Dockside Green
MLS Listing ID 941552
Sold Date 10/19/23
Style Condo
Bedrooms 1
HOA Fees $385/mo
Rental Info Unrestricted
Year Built 2009
Annual Tax Amount $2,492
Tax Year 2023
Lot Size 871 Sqft
Acres 0.02
Property Description
Large 700sqft one bedroom 6th floor condo with ocean and harbour views at Balance in the sought after Dockside Green development. Open main living area with gourmet kitchen including eating bar, granite countertops and stainless steel appliances. Insuite laundry, tech nook ideal for work at home, 9' ceilings and a large bedroom with walk through closet and a spa like bathroom with soaker tub round out some of the luxury features. 75sqft covered balcony to enjoy your water views to the east and west year round! 2009 built steel and concrete construction, secure underground parking, separate storage and bike/kayak storage. LEED platinum certified development with sustainability, efficiency and innovation in mind and the first development of it's kind in Canada! Perfectly situated in Vic West along the Inner Harbour with Westside Village shopping across the street, Galloping Goose and Songhees Walkway out your front door.
Location
Province BC
County Capital Regional District
Area Vw Victoria West
Zoning CD-9 Dockside District
Direction Southeast
Rooms
Main Level Bedrooms 1
Kitchen 1
Interior
Interior Features Bar, Closet Organizer, Controlled Entry, Dining/Living Combo, Soaker Tub, Storage
Heating Electric, Forced Air, Heat Pump, Natural Gas, Other
Cooling None
Flooring Carpet, Tile, Wood
Equipment Electric Garage Door Opener
Window Features Aluminum Frames,Blinds,Insulated Windows,Window Coverings
Appliance Dishwasher, F/S/W/D, Microwave
Laundry In Unit
Exterior
Exterior Feature Balcony/Deck, Water Feature, Wheelchair Access
Utilities Available Cable To Lot, Compost, Electricity To Lot, Garbage, Geothermal, Natural Gas To Lot, Phone To Lot, Recycling, Underground Utilities
Amenities Available Bike Storage, Common Area, Elevator(s), Fitness Centre, Kayak Storage, Private Drive/Road, Secured Entry
View Y/N 1
View City, Mountain(s), Ocean
Roof Type Asphalt Torch On
Handicap Access Accessible Entrance, No Step Entrance, Primary Bedroom on Main, Wheelchair Friendly
Parking Type Additional, Guest, On Street, Underground
Total Parking Spaces 1
Building
Lot Description Central Location, Easy Access, Family-Oriented Neighbourhood, Landscaped, Marina Nearby, Near Golf Course, Recreation Nearby, Serviced, Shopping Nearby, Sidewalk, Southern Exposure
Building Description Cement Fibre,Frame Metal,Glass,Insulation All,Insulation: Ceiling,Insulation: Walls,Metal Siding,Steel and Concrete,Other, Condo
Faces Southeast
Story 11
Foundation Poured Concrete
Sewer Sewer Connected
Water Municipal
Structure Type Cement Fibre,Frame Metal,Glass,Insulation All,Insulation: Ceiling,Insulation: Walls,Metal Siding,Steel and Concrete,Other
Others
HOA Fee Include Caretaker,Garbage Removal,Insurance,Maintenance Grounds,Maintenance Structure,Property Management,Recycling,Sewer
Tax ID 027-839-524
Ownership Freehold/Strata
Acceptable Financing Purchaser To Finance
Listing Terms Purchaser To Finance
Pets Description Aquariums, Birds, Caged Mammals, Cats, Dogs
Read Less Info
Want to know what your home might be worth? Contact us for a FREE valuation!

Our team is ready to help you sell your home for the highest possible price ASAP
Bought with Clover Residential Ltd.








