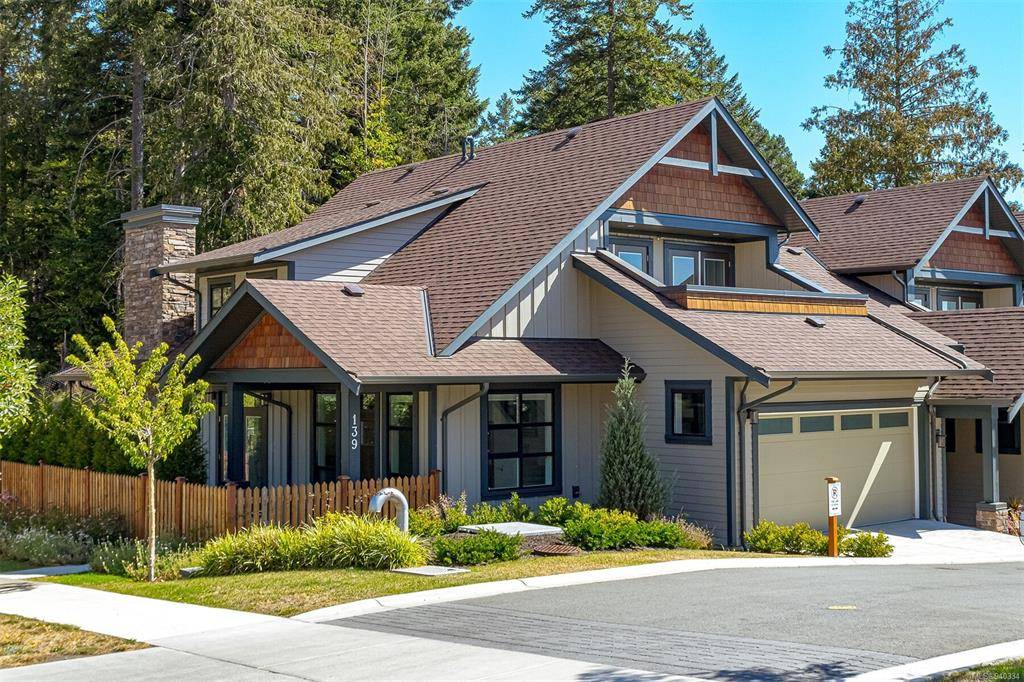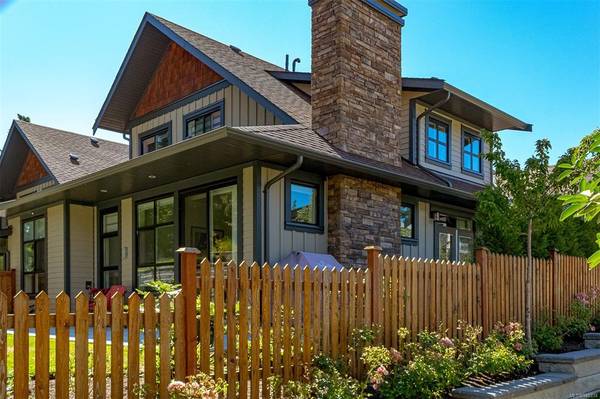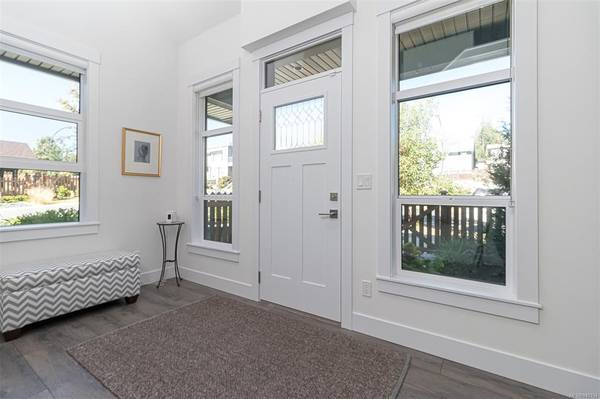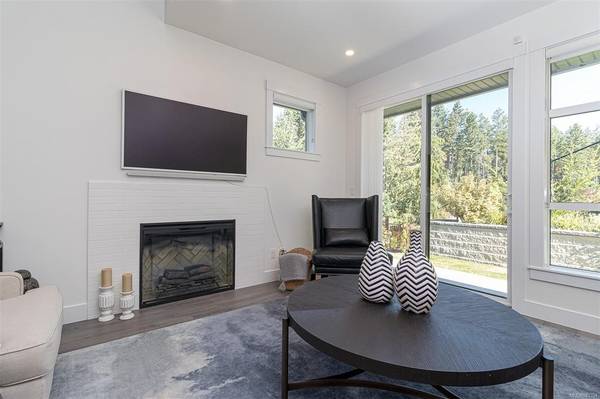$1,070,000
For more information regarding the value of a property, please contact us for a free consultation.
3 Beds
3 Baths
1,861 SqFt
SOLD DATE : 10/19/2023
Key Details
Sold Price $1,070,000
Property Type Townhouse
Sub Type Row/Townhouse
Listing Status Sold
Purchase Type For Sale
Square Footage 1,861 sqft
Price per Sqft $574
MLS Listing ID 940334
Sold Date 10/19/23
Style Ground Level Entry With Main Up
Bedrooms 3
HOA Fees $472/mo
Rental Info Unrestricted
Year Built 2020
Annual Tax Amount $3,800
Tax Year 2022
Lot Size 2,613 Sqft
Acres 0.06
Property Description
End unit at The Crest at Royal Bay - Revel in the luxuries of this 2020 Craftsman-style townhome featuring 3 bedrooms and 3 baths including a primary on main. Embrace the open-concept living design, boasting a modern upscale interior graced by 9-foot ceilings on the main floor & a soaring vaulted ceiling. Delight in the expansive gourmet kitchen, pantry, generous island, quartz counters, and top-tier Bosch stainless steel appliances, including a gas range. On the second level, discover two bedrooms, a full bath, and a sun-soaked flex room or TV space with double French doors opening to a private deck offering glimpses of the ocean. Privileged positioning among just three units backing onto wooded parkland affords a secluded private yard. Located on a serene street within a charming residential community, this homes is conveniently situated near numerous walking & biking trails, a short distance from the ocean. If a low-maintenance, lock-and-go lifestyle beckons, your search ends here!
Location
Province BC
County Capital Regional District
Area Co Latoria
Direction South
Rooms
Basement None
Main Level Bedrooms 1
Kitchen 1
Interior
Interior Features Dining/Living Combo, Vaulted Ceiling(s)
Heating Forced Air, Natural Gas
Cooling None
Flooring Carpet, Laminate
Fireplaces Number 1
Fireplaces Type Electric, Family Room, Living Room
Fireplace 1
Appliance Built-in Range, Dishwasher, F/S/W/D
Laundry In Unit
Exterior
Garage Spaces 2.0
View Y/N 1
View Ocean
Roof Type Asphalt Shingle
Handicap Access Accessible Entrance, Ground Level Main Floor, Primary Bedroom on Main, Wheelchair Friendly
Parking Type Attached, Driveway, Garage Double
Total Parking Spaces 2
Building
Building Description Cement Fibre,Insulation: Ceiling,Insulation: Walls, Ground Level Entry With Main Up
Faces South
Story 2
Foundation Poured Concrete
Sewer Sewer Connected
Water Municipal
Structure Type Cement Fibre,Insulation: Ceiling,Insulation: Walls
Others
Tax ID 031-322-352
Ownership Freehold/Strata
Pets Description Aquariums, Birds, Caged Mammals, Cats, Dogs
Read Less Info
Want to know what your home might be worth? Contact us for a FREE valuation!

Our team is ready to help you sell your home for the highest possible price ASAP
Bought with RE/MAX Camosun








