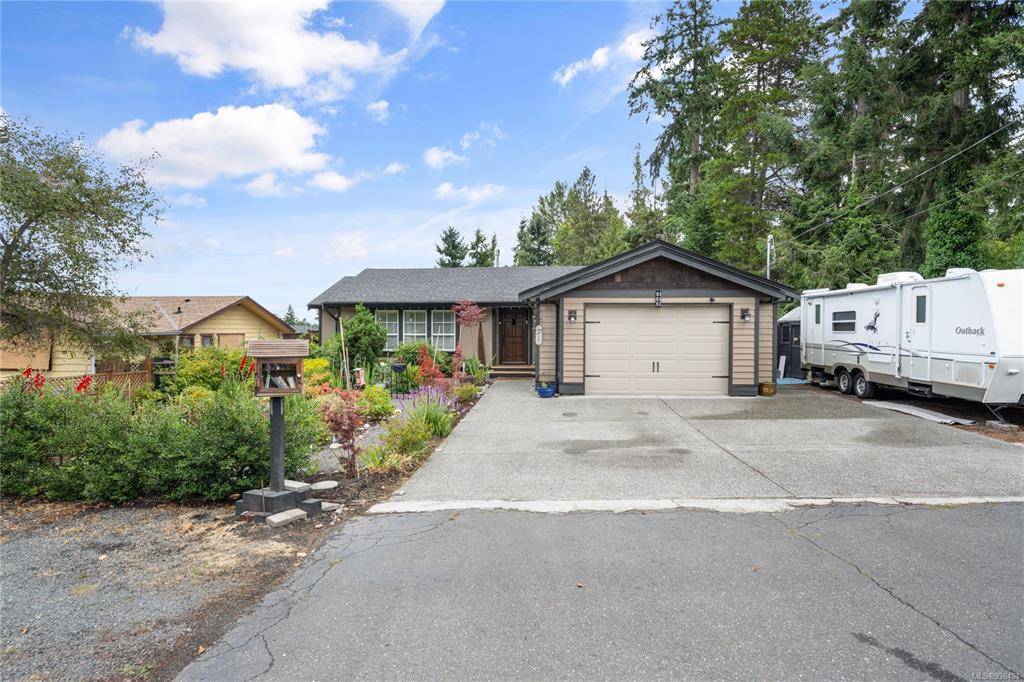$740,000
For more information regarding the value of a property, please contact us for a free consultation.
3 Beds
2 Baths
1,293 SqFt
SOLD DATE : 10/19/2023
Key Details
Sold Price $740,000
Property Type Single Family Home
Sub Type Single Family Detached
Listing Status Sold
Purchase Type For Sale
Square Footage 1,293 sqft
Price per Sqft $572
MLS Listing ID 938494
Sold Date 10/19/23
Style Rancher
Bedrooms 3
Rental Info Unrestricted
Year Built 1950
Annual Tax Amount $2,586
Tax Year 2022
Lot Size 6,969 Sqft
Acres 0.16
Property Description
Perfectly situated between Parksville & Qualicum Beach in French Creek, is this lovely 3 bedroom, 2 bathroom rancher. Originally constructed in 1950, it was completely rebuilt in 2008 from the studs up and put onto a new foundation. This home holds the charm from the 50's with tons of modern updates such as new electrical, pex piping, interior and exterior finishings, including a large and very well thought out kitchen with newer appliances added last year. The kitchen opens up to a dining area and a spacious living room with a cozy natural gas fireplace. Through the eating nook off the kitchen is a covered pergola patio with a 1 year old hot tub; the ultimate relaxation space at the end of the day. Classic features such as custom wainscotting and coffered ceilings in the 3 bedrooms is a must see! This property features ample parking including room for your RV or boat, a pre-wired shop & greenhouse. Walking distance from the beach & close to a marina make this home truly ideal!
Location
Province BC
County Nanaimo Regional District
Area Pq French Creek
Zoning RS1
Direction See Remarks
Rooms
Other Rooms Gazebo, Greenhouse, Storage Shed
Basement Crawl Space
Main Level Bedrooms 3
Kitchen 1
Interior
Interior Features Dining/Living Combo, Eating Area
Heating Baseboard, Natural Gas
Cooling None
Flooring Mixed
Fireplaces Number 1
Fireplaces Type Gas
Fireplace 1
Appliance Dishwasher, F/S/W/D, Hot Tub
Laundry In House
Exterior
Exterior Feature Balcony/Deck, Fenced, Low Maintenance Yard
Garage Spaces 1.0
Roof Type Fibreglass Shingle
Handicap Access Accessible Entrance
Parking Type Additional, Driveway, Garage, RV Access/Parking
Total Parking Spaces 5
Building
Lot Description Central Location, Corner, Easy Access, Family-Oriented Neighbourhood, Landscaped, Marina Nearby, Near Golf Course, Recreation Nearby, Shopping Nearby
Building Description Frame Wood,Insulation: Ceiling,Insulation: Walls, Rancher
Faces See Remarks
Foundation Poured Concrete
Sewer Sewer Connected
Water Municipal
Additional Building None
Structure Type Frame Wood,Insulation: Ceiling,Insulation: Walls
Others
Tax ID 027-979-351
Ownership Freehold
Pets Description Aquariums, Birds, Caged Mammals, Cats, Dogs
Read Less Info
Want to know what your home might be worth? Contact us for a FREE valuation!

Our team is ready to help you sell your home for the highest possible price ASAP
Bought with Royal LePage Parksville-Qualicum Beach Realty (PK)








