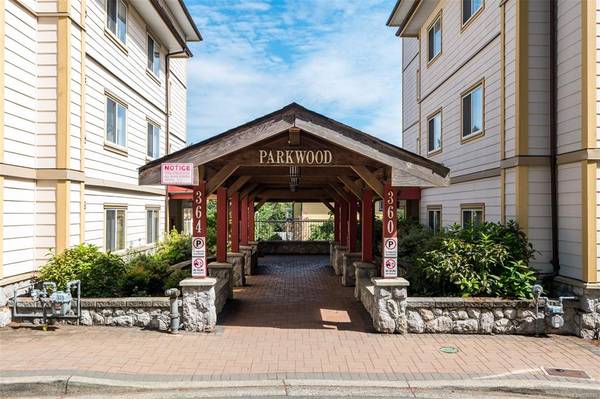$427,000
For more information regarding the value of a property, please contact us for a free consultation.
1 Bed
1 Bath
647 SqFt
SOLD DATE : 10/20/2023
Key Details
Sold Price $427,000
Property Type Condo
Sub Type Condo Apartment
Listing Status Sold
Purchase Type For Sale
Square Footage 647 sqft
Price per Sqft $659
MLS Listing ID 938887
Sold Date 10/20/23
Style Condo
Bedrooms 1
HOA Fees $295/mo
Rental Info Unrestricted
Year Built 2005
Annual Tax Amount $1,565
Tax Year 2022
Lot Size 871 Sqft
Acres 0.02
Property Description
Step into this inviting, well-lit & spacious condo. Encompassing nearly 700 sq ft, along with a 200 sq ft patio, this residence provides abundant living area.The open floor plan allows for an abundance of natural light through the numerous windows, & its position on a corner ensures privacy with only one adjacent neighbor. Hosting gatherings is a breeze, as the living room seamlessly connects to the dining area & kitchen. Additionally, the condo offers fantastic amenities, including an oversized private deck, secured parking, & a separate storage locker. You'll also find a recreational building with exercise equipment & meeting room for your convenience. Conveniently situated near Colwood Corners shopping, Royal Roads Uni, Westshore Rec, & the Galloping Goose Trail, you'll have easy access to various amenities & activities. Parking & separate storage locker are included. Make this bright & spacious condo your home today & experience a lifestyle of comfort, convenience, & community.
Location
Province BC
County Capital Regional District
Area Co Colwood Corners
Direction North
Rooms
Main Level Bedrooms 1
Kitchen 1
Interior
Interior Features Controlled Entry, Dining/Living Combo, Storage
Heating Baseboard, Electric
Cooling None
Flooring Tile, Wood
Window Features Blinds,Insulated Windows
Appliance Dishwasher, F/S/W/D, Microwave
Laundry In Unit
Exterior
Exterior Feature Balcony/Patio
Amenities Available Bike Storage, Elevator(s), Fitness Centre, Recreation Room
View Y/N 1
View City, Mountain(s)
Roof Type Asphalt Shingle,Asphalt Torch On,Metal
Handicap Access No Step Entrance
Parking Type Guest, Underground
Total Parking Spaces 1
Building
Lot Description Corner, Level, Rectangular Lot
Building Description Cement Fibre,Frame Wood,Insulation: Ceiling,Insulation: Walls, Condo
Faces North
Story 4
Foundation Poured Concrete
Sewer Sewer To Lot
Water Municipal
Structure Type Cement Fibre,Frame Wood,Insulation: Ceiling,Insulation: Walls
Others
Tax ID 026-546-566
Ownership Freehold/Strata
Acceptable Financing Purchaser To Finance
Listing Terms Purchaser To Finance
Pets Description Aquariums, Birds, Caged Mammals, Cats, Dogs, Number Limit, Size Limit
Read Less Info
Want to know what your home might be worth? Contact us for a FREE valuation!

Our team is ready to help you sell your home for the highest possible price ASAP
Bought with Pemberton Holmes - Cloverdale








